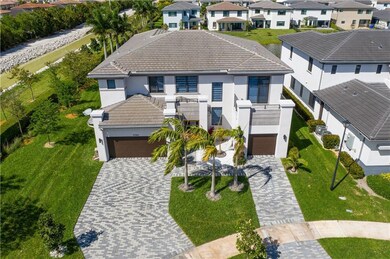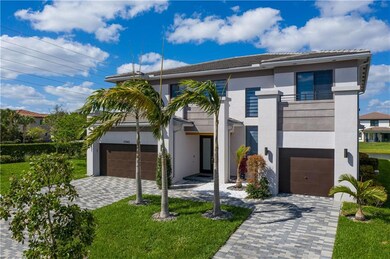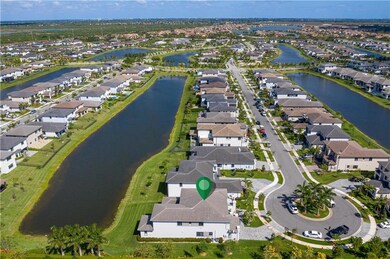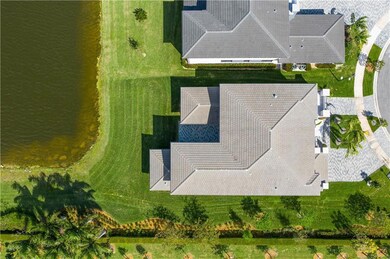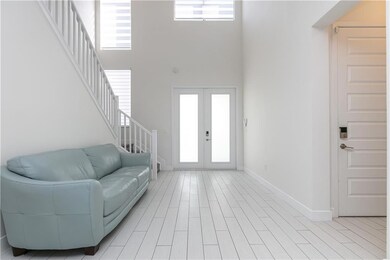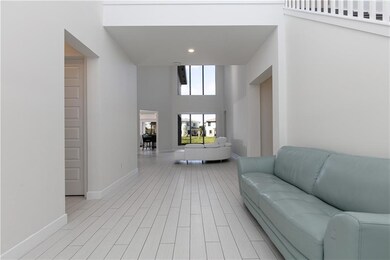
10945 Shore St Parkland, FL 33076
Cascata NeighborhoodHighlights
- 50 Feet of Waterfront
- Fitness Center
- Gated Community
- Heron Heights Elementary School Rated A-
- Home Theater
- Lake View
About This Home
As of October 2024ABSOLUTELY STUNNING 5BR/6.5BA/3CG ESTATE HOME IN PRESTIGIOUS CASCATA SUBDIVISION. CASCATA IS THE HOTTEST NEW DEVELOPMENT IN PARKLAND. FLAGSHIP VICTORIA MODEL WITH EXTENDED GAME ROOM & OFFICE. LARGEST LOT ON CUL DE SAC. BEAUTIFUL WHITE TILE FLOORS ON 1ST FLOOR & CUSTOM WOOD FLOORS ON 2ND, UPGRADED KITCHEN WITH QUARTZ TOPS, CUSTOM GLASS BACKSPLASH AND WALL OVENS. OWNER'S BEDROOM ON 1ST FLOOR WITH SITTING ROOM, CUSTOM CLOSET SYSTEM & SEPARATE AC ZONE. SPLENDID OWNER'S BATH IN MARBLE WITH FRAMELESS GLASS SHOWER & SOAKING TUB. HIGH SPEED ROUTERS & PRESTIGE REMOTE SMART BLINDS. THREE ZONE AC SYSTEM, DUAL TANKLESS GAS WATER HEATERS, CUSTOM EXTERIOR LIGHTING AND ROOM FOR A POOL.
Last Agent to Sell the Property
Paragon Properties Group LLC License #3217423 Listed on: 03/15/2021
Last Buyer's Agent
Jackson Messick
Inactive member License #3446042
Home Details
Home Type
- Single Family
Est. Annual Taxes
- $16,586
Year Built
- Built in 2019
Lot Details
- 9,944 Sq Ft Lot
- 50 Feet of Waterfront
- Lake Front
- Northeast Facing Home
- Sprinkler System
HOA Fees
- $483 Monthly HOA Fees
Parking
- 3 Car Attached Garage
- Driveway
- On-Street Parking
Home Design
- Flat Roof Shape
- Tile Roof
- Concrete Roof
Interior Spaces
- 4,851 Sq Ft Home
- 2-Story Property
- High Ceiling
- Blinds
- Entrance Foyer
- Great Room
- Family Room
- Sitting Room
- Formal Dining Room
- Home Theater
- Den
- Recreation Room
- Utility Room
- Lake Views
- Attic
Kitchen
- Breakfast Area or Nook
- Breakfast Bar
- Built-In Self-Cleaning Oven
- Gas Range
- <<microwave>>
- Ice Maker
- Dishwasher
- Kitchen Island
- Disposal
Flooring
- Wood
- Marble
- Tile
Bedrooms and Bathrooms
- 5 Bedrooms | 1 Main Level Bedroom
- Closet Cabinetry
- Walk-In Closet
Laundry
- Laundry Room
- Dryer
- Washer
- Laundry Tub
Home Security
- Impact Glass
- Fire and Smoke Detector
Outdoor Features
- Room in yard for a pool
- Balcony
- Open Patio
- Porch
Utilities
- Central Heating and Cooling System
- Gas Water Heater
- Cable TV Available
Listing and Financial Details
- Assessor Parcel Number 474129053360
Community Details
Overview
- Association fees include common areas, ground maintenance, maintenance structure, security
- Triple H Ranch 182 111 B Subdivision, Victoria Floorplan
Amenities
- Clubhouse
- Game Room
Recreation
- Tennis Courts
- Pickleball Courts
- Community Playground
- Fitness Center
- Community Pool
- Community Spa
- Park
Security
- Gated Community
Ownership History
Purchase Details
Home Financials for this Owner
Home Financials are based on the most recent Mortgage that was taken out on this home.Purchase Details
Purchase Details
Home Financials for this Owner
Home Financials are based on the most recent Mortgage that was taken out on this home.Purchase Details
Home Financials for this Owner
Home Financials are based on the most recent Mortgage that was taken out on this home.Purchase Details
Home Financials for this Owner
Home Financials are based on the most recent Mortgage that was taken out on this home.Purchase Details
Home Financials for this Owner
Home Financials are based on the most recent Mortgage that was taken out on this home.Similar Homes in the area
Home Values in the Area
Average Home Value in this Area
Purchase History
| Date | Type | Sale Price | Title Company |
|---|---|---|---|
| Deed | -- | None Listed On Document | |
| Warranty Deed | $1,900,000 | Cla Title & Escrow | |
| Warranty Deed | $1,520,000 | Barnett Gentle | |
| Warranty Deed | $1,200,000 | Signature Title Group Llc | |
| Quit Claim Deed | -- | Attorney | |
| Special Warranty Deed | $869,600 | North American Title Company |
Mortgage History
| Date | Status | Loan Amount | Loan Type |
|---|---|---|---|
| Previous Owner | $1,366,480 | New Conventional | |
| Previous Owner | $900,000 | New Conventional | |
| Previous Owner | $400,000 | Commercial | |
| Previous Owner | $521,724 | Stand Alone First |
Property History
| Date | Event | Price | Change | Sq Ft Price |
|---|---|---|---|---|
| 10/11/2024 10/11/24 | Sold | $1,900,000 | -5.0% | $411 / Sq Ft |
| 09/17/2024 09/17/24 | Pending | -- | -- | -- |
| 08/09/2024 08/09/24 | For Sale | $1,999,999 | +66.7% | $433 / Sq Ft |
| 06/07/2021 06/07/21 | Sold | $1,200,000 | -7.6% | $247 / Sq Ft |
| 05/08/2021 05/08/21 | Pending | -- | -- | -- |
| 03/15/2021 03/15/21 | For Sale | $1,299,000 | -- | $268 / Sq Ft |
Tax History Compared to Growth
Tax History
| Year | Tax Paid | Tax Assessment Tax Assessment Total Assessment is a certain percentage of the fair market value that is determined by local assessors to be the total taxable value of land and additions on the property. | Land | Improvement |
|---|---|---|---|---|
| 2025 | $30,560 | $1,729,890 | $119,330 | $1,610,560 |
| 2024 | $29,822 | $1,729,890 | $119,330 | $1,610,560 |
| 2023 | $29,822 | $1,462,590 | $119,330 | $1,343,260 |
| 2022 | $21,383 | $989,850 | $119,330 | $870,520 |
| 2021 | $17,591 | $790,470 | $119,330 | $671,140 |
| 2020 | $16,586 | $780,280 | $119,330 | $660,950 |
| 2019 | $16,806 | $782,640 | $119,330 | $663,310 |
| 2018 | $4,169 | $99,440 | $99,440 | $0 |
| 2017 | $1,950 | $97,950 | $0 | $0 |
| 2016 | $1,998 | $97,950 | $0 | $0 |
Agents Affiliated with this Home
-
Michael Longo

Seller's Agent in 2024
Michael Longo
Icon Realty Advisors LLC
(954) 341-5000
18 in this area
149 Total Sales
-
Darrell Gonzales

Seller's Agent in 2021
Darrell Gonzales
Paragon Properties Group LLC
(954) 252-8186
2 in this area
80 Total Sales
-
J
Buyer's Agent in 2021
Jackson Messick
Inactive member
Map
Source: BeachesMLS (Greater Fort Lauderdale)
MLS Number: F10275503
APN: 47-41-29-05-3360
- 9010 Watercrest Cir E
- 8825 Watercrest Cir E
- 10800 Windward St
- 9160 Meridian Dr E
- 10705 Pacifica Way
- 10715 Estuary Dr
- 10935 Windward St
- 10765 Windward St
- 10915 Moore Dr
- 10593 N Lago Vista Cir
- 8970 Carrington Ave
- 9330 Meridian Dr E
- 10865 Oceano Way
- 10777 Oceano Way
- 9350 Meridian Dr E
- 10785 Coral St
- 10480 Waves Way
- 11073 Meridian Dr N
- 10445 Cobalt Ct
- 11525 Watercrest Cir E

