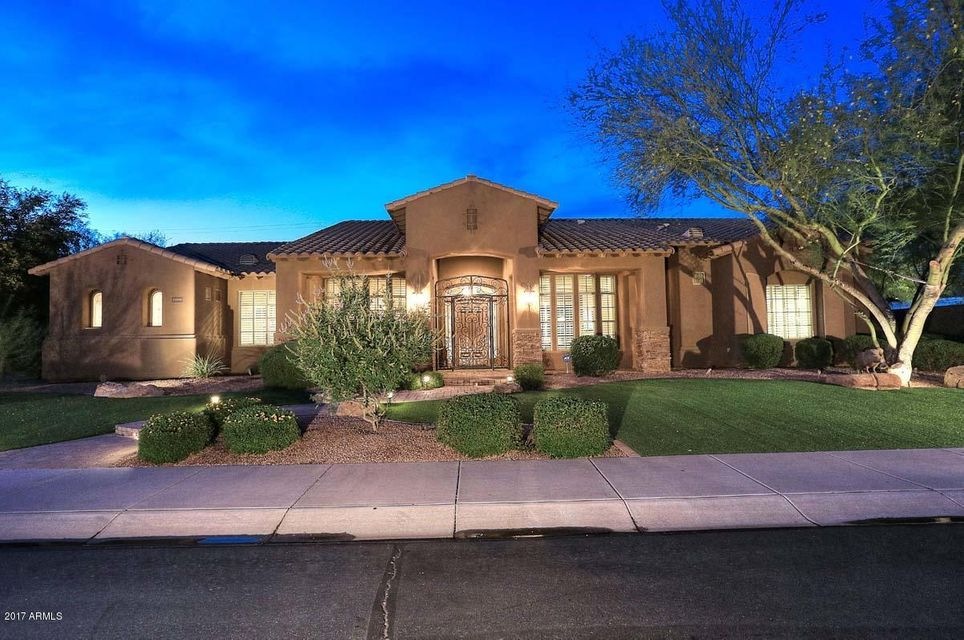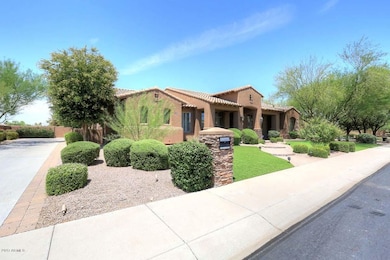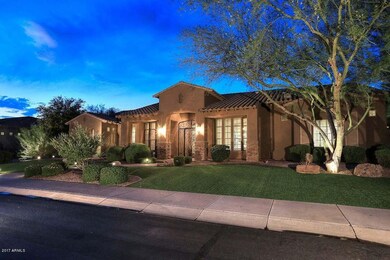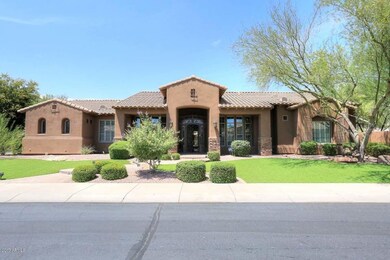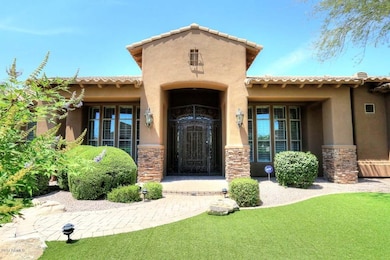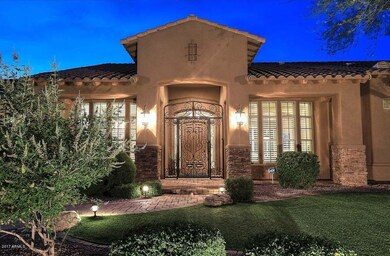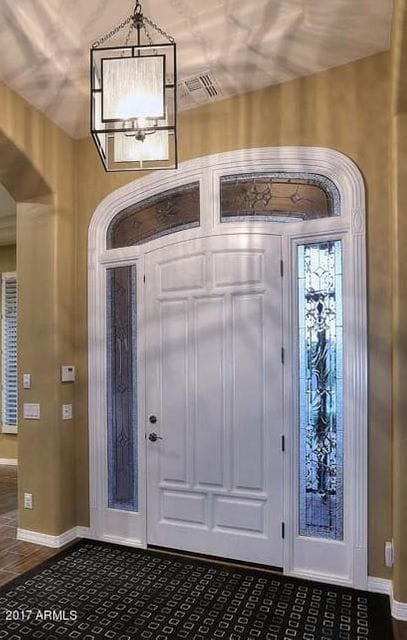
10946 E Cannon Dr Unit 38 Scottsdale, AZ 85259
Shea Corridor NeighborhoodEstimated Value: $1,283,000 - $1,859,000
Highlights
- Heated Pool
- RV Gated
- Gated Community
- Laguna Elementary School Rated A
- Sitting Area In Primary Bedroom
- 0.39 Acre Lot
About This Home
As of August 2017Recently upgraded, immaculate, single-level executive home in a gated community along the Shea Corridor! Stunning Chef’s kitchen w/gorgeous granite work surfaces, island, breakfast bar, stylish cabinetry w/leaded glass inlays, Viking gas cooktop, Thermador oven & warming drawer, Sub- Zero fridge & extra refrigerated drawers. Cozy Breakfast Nook adjoins the Great Room w/elegant stacked-stone fireplace, Formal Dining & entertaining area w/bar & wine cooler. Desirable floorplan includes Master Suite w/sitting area, luxurious Master Bath & 3-split Guest Bedrooms. Private, resort-style backyard w/large covered patio, heated pool w/waterfall, Ramada, built-in BBQ, synthetic grass play area & putting green. Oversized paved driveway leads to side-entry 3-car garage & RV gate to rear yard.
Last Agent to Sell the Property
HomeSmart Lifestyles License #BR528460000 Listed on: 07/14/2017

Home Details
Home Type
- Single Family
Est. Annual Taxes
- $5,506
Year Built
- Built in 2003
Lot Details
- 0.39 Acre Lot
- Block Wall Fence
- Artificial Turf
- Front and Back Yard Sprinklers
- Sprinklers on Timer
- Private Yard
Parking
- 3 Car Direct Access Garage
- 5 Open Parking Spaces
- Side or Rear Entrance to Parking
- Garage Door Opener
- RV Gated
Home Design
- Wood Frame Construction
- Tile Roof
- Concrete Roof
- Stone Exterior Construction
- Stucco
Interior Spaces
- 3,641 Sq Ft Home
- 1-Story Property
- Vaulted Ceiling
- Ceiling Fan
- Skylights
- Gas Fireplace
- Double Pane Windows
- Low Emissivity Windows
- Solar Screens
- Family Room with Fireplace
- Tile Flooring
Kitchen
- Breakfast Bar
- Gas Cooktop
- Built-In Microwave
- Dishwasher
- Kitchen Island
- Granite Countertops
Bedrooms and Bathrooms
- 4 Bedrooms
- Sitting Area In Primary Bedroom
- Walk-In Closet
- Primary Bathroom is a Full Bathroom
- 3.5 Bathrooms
- Dual Vanity Sinks in Primary Bathroom
- Bathtub With Separate Shower Stall
Laundry
- Laundry in unit
- Washer and Dryer Hookup
Home Security
- Security System Owned
- Fire Sprinkler System
Accessible Home Design
- No Interior Steps
Outdoor Features
- Heated Pool
- Covered patio or porch
- Gazebo
- Outdoor Storage
- Built-In Barbecue
- Playground
Schools
- Laguna Elementary School
- Mountainside Middle School
- Desert Mountain Elementary High School
Utilities
- Refrigerated Cooling System
- Zoned Heating
- Heating System Uses Natural Gas
- Water Filtration System
- Water Softener
- High Speed Internet
- Cable TV Available
Listing and Financial Details
- Home warranty included in the sale of the property
- Tax Lot 38
- Assessor Parcel Number 217-51-704
Community Details
Overview
- Property has a Home Owners Association
- Hoamco Association, Phone Number (480) 994-4479
- Monteloma Subdivision
Recreation
- Community Playground
Security
- Gated Community
Ownership History
Purchase Details
Home Financials for this Owner
Home Financials are based on the most recent Mortgage that was taken out on this home.Purchase Details
Home Financials for this Owner
Home Financials are based on the most recent Mortgage that was taken out on this home.Purchase Details
Purchase Details
Home Financials for this Owner
Home Financials are based on the most recent Mortgage that was taken out on this home.Similar Homes in Scottsdale, AZ
Home Values in the Area
Average Home Value in this Area
Purchase History
| Date | Buyer | Sale Price | Title Company |
|---|---|---|---|
| Earle Timothy Arthur Frederick | $921,450 | Stewart Title & Trust Of Pho | |
| Altman Steven A | -- | Greystone Title Agency Llc | |
| Altman Steven A | $809,000 | Greystone Title Agency Llc | |
| Peck Robert H | -- | None Available | |
| Peck Robert H | $631,115 | Dhi Title Of Arizona Inc | |
| Continental Homes Inc | -- | Dhi Title Of Arizona Inc |
Mortgage History
| Date | Status | Borrower | Loan Amount |
|---|---|---|---|
| Previous Owner | Altman Steven A | $100,000 | |
| Previous Owner | Altman Steven A | $459,000 | |
| Previous Owner | Peck Robert H | $500,000 |
Property History
| Date | Event | Price | Change | Sq Ft Price |
|---|---|---|---|---|
| 08/30/2017 08/30/17 | Sold | $921,450 | -2.9% | $253 / Sq Ft |
| 07/13/2017 07/13/17 | For Sale | $949,000 | +17.3% | $261 / Sq Ft |
| 07/14/2015 07/14/15 | Sold | $809,000 | -1.2% | $222 / Sq Ft |
| 05/26/2015 05/26/15 | Pending | -- | -- | -- |
| 05/15/2015 05/15/15 | Price Changed | $819,000 | -8.5% | $225 / Sq Ft |
| 03/13/2015 03/13/15 | Price Changed | $894,777 | -3.7% | $246 / Sq Ft |
| 02/05/2015 02/05/15 | Price Changed | $929,000 | -6.1% | $255 / Sq Ft |
| 10/30/2014 10/30/14 | Price Changed | $989,250 | -5.7% | $272 / Sq Ft |
| 09/06/2014 09/06/14 | For Sale | $1,049,250 | -- | $288 / Sq Ft |
Tax History Compared to Growth
Tax History
| Year | Tax Paid | Tax Assessment Tax Assessment Total Assessment is a certain percentage of the fair market value that is determined by local assessors to be the total taxable value of land and additions on the property. | Land | Improvement |
|---|---|---|---|---|
| 2025 | $5,030 | $99,404 | -- | -- |
| 2024 | $6,648 | $94,671 | -- | -- |
| 2023 | $6,648 | $112,200 | $22,440 | $89,760 |
| 2022 | $6,309 | $87,820 | $17,560 | $70,260 |
| 2021 | $6,703 | $81,780 | $16,350 | $65,430 |
| 2020 | $6,652 | $77,970 | $15,590 | $62,380 |
| 2019 | $6,568 | $77,250 | $15,450 | $61,800 |
| 2018 | $6,360 | $72,350 | $14,470 | $57,880 |
| 2017 | $5,626 | $70,430 | $14,080 | $56,350 |
| 2016 | $5,506 | $71,820 | $14,360 | $57,460 |
| 2015 | $5,211 | $67,820 | $13,560 | $54,260 |
Agents Affiliated with this Home
-
Sherri Belcher

Seller's Agent in 2017
Sherri Belcher
HomeSmart Lifestyles
(480) 861-5349
56 Total Sales
-
Sela Dragan

Buyer's Agent in 2017
Sela Dragan
Keller Williams Arizona Realty
(602) 386-6656
45 Total Sales
-
Sharon Bellamy

Seller's Agent in 2015
Sharon Bellamy
Realty One Group
(602) 432-8723
17 Total Sales
-
Chad Tornabeni

Buyer's Agent in 2015
Chad Tornabeni
Capital Realty
(602) 708-0296
5 Total Sales
Map
Source: Arizona Regional Multiple Listing Service (ARMLS)
MLS Number: 5633170
APN: 217-51-704
- 10929 E North Ln
- 10525 N 108th Place Unit 18
- 10892 E Gold Dust Ave
- 10374 N 107th St Unit I
- 10877 E Ironwood Dr
- 10685 E Cinnabar Ave
- 11141 E North Ln
- 11143 E Onyx Ct
- 10658 E Cinnabar Ave
- 10858 E Sahuaro Dr
- 10836 N 108th Place
- 10894 E Turquoise Ave
- 11106 E Clinton St
- 10404 N 106th Place
- 10013 N 106th Place
- 10809 N 111th Place
- 10957 E Hope Dr
- 10206 N 105th Way
- 9840 N 111th Place
- 10545 E Topaz Cir
- 10946 E Cannon Dr Unit 38
- 10921 E North Ln
- 10922 E Cannon Dr Unit 23
- 10913 E North Ln
- 10912 E North Ln
- 10947 E Cannon Dr Unit 28
- 10971 E Cannon Dr Unit 29
- 10915 E Shea Blvd
- 10915 E Shea Blvd
- 10928 E North Ln
- 10923 E Cannon Dr Unit 27
- 10920 E North Ln
- 10898 E Cannon Dr Unit 22
- 10936 E North Ln
- 10965 E Shea Blvd
- 10965 E Shea Blvd
- 10995 E Cannon Dr Unit 30
- 10899 E Cannon Dr
- 10944 E Onyx Ct Unit 35
- 10968 E Onyx Ct Unit 36
