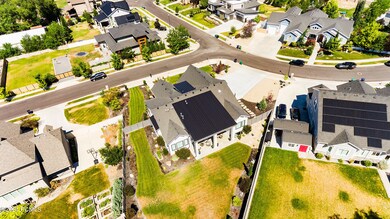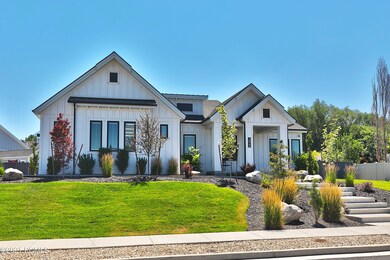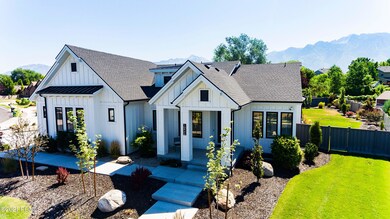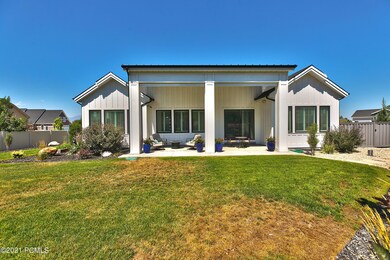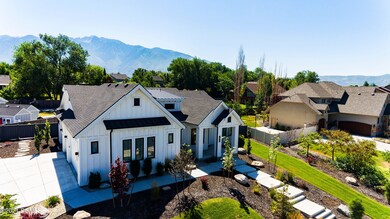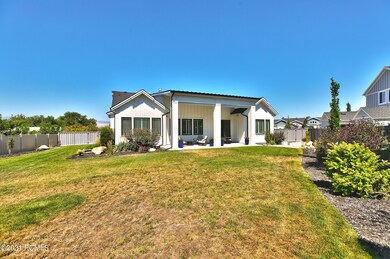
Highlights
- 0.46 Acre Lot
- Contemporary Architecture
- 2 Fireplaces
- Mountain View
- Vaulted Ceiling
- Great Room
About This Home
As of July 2021Immaculate modern farmhouse conveniently located in Bowden Estates. This home has 10' ceilings throughout and is uniquely positioned to take advantage of natural light w/ privacy and views of the Oquirrh Mountains. The fantastic main level offers a large owner's suite w/ a fireplace, large bathroom and an oversized master closet with custom cabinets. Additional main level features includes a chef's kitchen w/ quartz counters, high-end appliances, wine fridge, walk in pantry, two additional guest suites, laundry room and an office. The great-room features a Flamecraft 48'' fireplace and has easy access to the covered patio for indoor/outdoor entertaining. The oversized 3 car, side loading garage has epoxy floors, water & plenty of space for all your toys. Plantation shutters, central vac, whole home steam humidifier, water softener/filter system and a Ring alarm are just a few of the upgrades this home features. Customize the unfinished basement to fit your needs w/ a large family room, gym & 3 additional bedrooms. Just minutes from I-15, with easy access to downtown, shopping, restaurants and all the outdoor activities Utah offers.
Last Agent to Sell the Property
Engel & Volkers Park City License #8339386-SA00 Listed on: 07/12/2021

Last Buyer's Agent
Krista Hill
Engel & Volkers Park City
Home Details
Home Type
- Single Family
Est. Annual Taxes
- $5,841
Year Built
- Built in 2017
Lot Details
- 0.46 Acre Lot
- Property is Fully Fenced
- Landscaped
- Level Lot
Parking
- 3 Car Garage
- Garage Door Opener
- On-Street Parking
Home Design
- Contemporary Architecture
- Ranch Style House
- Wood Frame Construction
- Shingle Roof
- Asphalt Roof
- Metal Roof
- HardiePlank Siding
- Steel Siding
- Concrete Perimeter Foundation
Interior Spaces
- 2,597 Sq Ft Home
- Central Vacuum
- Sound System
- Vaulted Ceiling
- 2 Fireplaces
- Gas Fireplace
- Great Room
- Formal Dining Room
- Home Office
- Storage
- Mountain Views
Kitchen
- Breakfast Bar
- Double Oven
- Gas Range
- Microwave
- Dishwasher
- Disposal
Flooring
- Carpet
- Tile
- Vinyl
Bedrooms and Bathrooms
- 3 Main Level Bedrooms
Laundry
- Laundry Room
- Washer
Home Security
- Home Security System
- Fire and Smoke Detector
Eco-Friendly Details
- Sprinklers on Timer
Outdoor Features
- Patio
- Porch
Utilities
- Humidifier
- Forced Air Zoned Heating and Cooling System
- Programmable Thermostat
- Natural Gas Connected
- Gas Water Heater
- Water Purifier
- Water Softener is Owned
- High Speed Internet
- Multiple Phone Lines
- Phone Available
- Cable TV Available
Community Details
- No Home Owners Association
- Wasatch Front Ar 58 Subdivision
Listing and Financial Details
- Assessor Parcel Number 28-18-452-016
Ownership History
Purchase Details
Home Financials for this Owner
Home Financials are based on the most recent Mortgage that was taken out on this home.Purchase Details
Home Financials for this Owner
Home Financials are based on the most recent Mortgage that was taken out on this home.Purchase Details
Home Financials for this Owner
Home Financials are based on the most recent Mortgage that was taken out on this home.Purchase Details
Home Financials for this Owner
Home Financials are based on the most recent Mortgage that was taken out on this home.Purchase Details
Home Financials for this Owner
Home Financials are based on the most recent Mortgage that was taken out on this home.Purchase Details
Home Financials for this Owner
Home Financials are based on the most recent Mortgage that was taken out on this home.Purchase Details
Home Financials for this Owner
Home Financials are based on the most recent Mortgage that was taken out on this home.Purchase Details
Purchase Details
Similar Homes in Sandy, UT
Home Values in the Area
Average Home Value in this Area
Purchase History
| Date | Type | Sale Price | Title Company |
|---|---|---|---|
| Interfamily Deed Transfer | -- | First American Title | |
| Warranty Deed | -- | Stewart Title Ins Agcy Of Ut | |
| Warranty Deed | -- | Summit Escrow & Title | |
| Interfamily Deed Transfer | -- | Summit Escrow & Title | |
| Warranty Deed | -- | North American Title Llc | |
| Interfamily Deed Transfer | -- | Gateway Title Ins Agency Llc | |
| Special Warranty Deed | -- | Gateway Title Ins Agency Llc | |
| Special Warranty Deed | -- | Gateway Title Ins Agency Llc | |
| Warranty Deed | -- | Meridian Title | |
| Quit Claim Deed | -- | First American Title |
Mortgage History
| Date | Status | Loan Amount | Loan Type |
|---|---|---|---|
| Open | $255,105 | Credit Line Revolving | |
| Closed | $100,000 | Unknown | |
| Open | $870,000 | New Conventional | |
| Closed | $1,238,000 | Commercial | |
| Previous Owner | $695,920 | New Conventional | |
| Previous Owner | $685,750 | New Conventional | |
| Previous Owner | $681,600 | Commercial |
Property History
| Date | Event | Price | Change | Sq Ft Price |
|---|---|---|---|---|
| 07/26/2021 07/26/21 | Sold | -- | -- | -- |
| 07/15/2021 07/15/21 | Pending | -- | -- | -- |
| 07/12/2021 07/12/21 | For Sale | $975,000 | -- | $375 / Sq Ft |
Tax History Compared to Growth
Tax History
| Year | Tax Paid | Tax Assessment Tax Assessment Total Assessment is a certain percentage of the fair market value that is determined by local assessors to be the total taxable value of land and additions on the property. | Land | Improvement |
|---|---|---|---|---|
| 2023 | $7,454 | $1,404,900 | $342,400 | $1,062,500 |
| 2022 | $7,786 | $1,422,800 | $279,000 | $1,143,800 |
| 2021 | $6,304 | $989,000 | $238,400 | $750,600 |
| 2020 | $5,842 | $865,400 | $213,300 | $652,100 |
| 2019 | $5,319 | $769,000 | $201,200 | $567,800 |
| 2018 | $0 | $788,600 | $201,200 | $587,400 |
| 2017 | $2,528 | $201,200 | $201,200 | $0 |
| 2016 | $2,355 | $181,300 | $181,300 | $0 |
| 2015 | $2,413 | $172,200 | $172,200 | $0 |
| 2014 | $2,456 | $172,200 | $172,200 | $0 |
Agents Affiliated with this Home
-
Andrew Levine

Seller's Agent in 2021
Andrew Levine
Engel & Volkers Park City
(435) 901-8190
1 in this area
156 Total Sales
-
Nicole Westover
N
Seller Co-Listing Agent in 2021
Nicole Westover
Engel & Volkers Park City
(435) 659-8027
1 in this area
5 Total Sales
-
K
Buyer's Agent in 2021
Krista Hill
Engel & Volkers Park City
Map
Source: Park City Board of REALTORS®
MLS Number: 12102761
APN: 28-18-452-016-0000
- 517 E 11000 S
- 409 E 11000 S
- 503 E 10695 S
- 11035 S Grapevine Cove Unit 106
- 11075 S Grape Arbor Place Unit 206
- 11075 S Grape Arbor Place Unit 103
- 11085 S Grape Arbor Place Unit 102
- 10941 S Bella Marini Ln
- 10681 S 300 E
- 11250 S Meadow Hill Cir
- 10762 S Savannah Dr
- 264 E Jordan View Dr Unit 157
- 601 E Hilo St
- 11259 S Crescent Park Cir Unit 172
- 601 E Pali St
- 209 E Jordan View Cir Unit 52
- 65 S 11000
- 65 E 11000 S
- 373 E 10450 S
- 208 Crescentwood Dr

