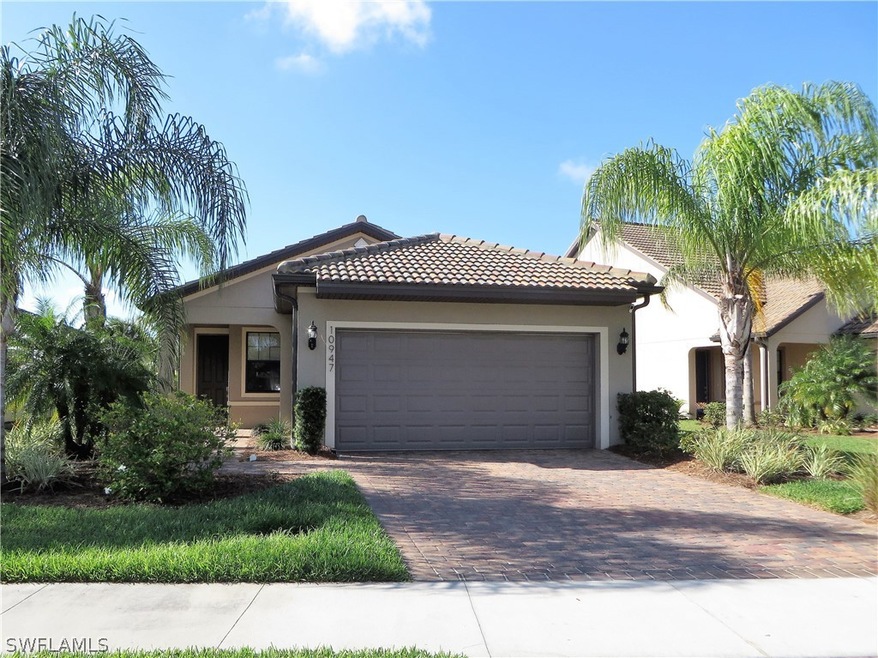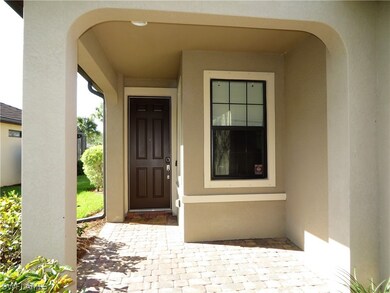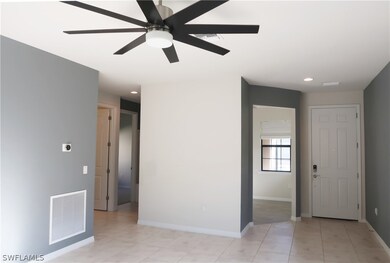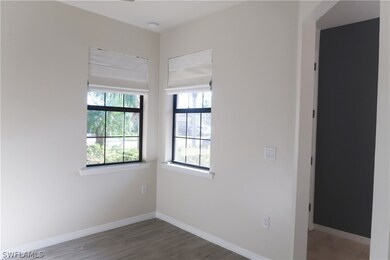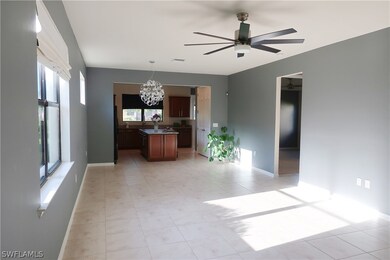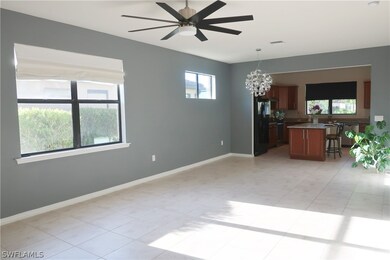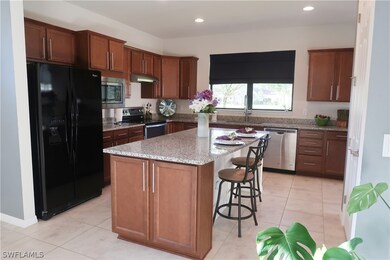
10947 Clarendon St Fort Myers, FL 33913
Arborwood Reserve NeighborhoodHighlights
- Lake Front
- Fitness Center
- Clubhouse
- Community Cabanas
- Gated with Attendant
- Pond
About This Home
As of December 2020"BETTER THAN NEW" LOVELY HOME WITH PEACEFUL LONG LAKE VIEWS & LOTS OF SPACE FOR A POOL! YOU WILL LOVE THE APP CONTROLLED "SMART HOME" TECHNOLOGY THROUGHOUT THIS LOVELY HOME, including a security system, nest thermostat, centralized A/V panel, HomeTeam Pest Control in-wall system & more! UPGRADED TILE in all main areas! ENTER TO A COZY OFFICE/DEN OFF THE FOYER, OPENING TO AN OPEN LIVING/DINING/KITCHEN! THE OPEN KITCHEN FEATURES A LARGE ISLAND WITH STORAGE, GRANITE COUNTERTOPS, BLACK AND STAINLESS STEEL APPLIANCES, as well as MORE GREAT LAKE VIEWS FROM YOUR KITCHEN WINDOW! THERE IS A BONUS SUNROOM OFF THE KITCHEN AND A SCREENED LANAI WITH MORE AWESOME LAKE VIEWS! The HUGE MASTER SUITE offers a LARGE WALK-IN CLOSET, WALK-IN SHOWER, & DUEL SINK VANITY! The inside laundry room features an UPGRADED WASHER AND DRYER! LAWN/LANDSCAPE CARE & INTERNET/CABLE ARE INCLUDED, also a BEAUTIFUL CLUBHOUSE, RESORT STYLE POOL AND LAP POOL, TENNIS, BOCCE BALL, FITNESS CENTER, PLAYGROUND & MORE! LOW FEES! MINUTES TO THE AIRPORT, UNIVERSITIES, SPRING TRAINING PARKS, RESTAURANTS AND SHOPPING and A FEW MORE MINUTES TO BEACHES AND ISLANDS! HOME IS "BETTER THAN NEW" AND MOVE-IN READY WITH MOTIVATED SELLERS!
Last Agent to Sell the Property
Premier Florida Realty of SWFL License #258009613 Listed on: 03/23/2020
Last Buyer's Agent
Dorenda Wentworth
Home Details
Home Type
- Single Family
Est. Annual Taxes
- $5,044
Year Built
- Built in 2015
Lot Details
- 7,405 Sq Ft Lot
- Lake Front
- Northwest Facing Home
- Sprinkler System
- Property is zoned MDP-3
HOA Fees
- $356 Monthly HOA Fees
Parking
- 2 Car Attached Garage
- Garage Door Opener
- Driveway
Home Design
- Tile Roof
- Stucco
Interior Spaces
- 1,582 Sq Ft Home
- 1-Story Property
- Tray Ceiling
- Ceiling Fan
- Shutters
- Single Hung Windows
- Combination Dining and Living Room
- Lake Views
Kitchen
- Eat-In Kitchen
- Self-Cleaning Oven
- Electric Cooktop
- Microwave
- Ice Maker
- Dishwasher
- Kitchen Island
- Disposal
Flooring
- Carpet
- Tile
Bedrooms and Bathrooms
- 2 Bedrooms
- Walk-In Closet
- 2 Full Bathrooms
- Dual Sinks
- Shower Only
- Separate Shower
Laundry
- Dryer
- Washer
Home Security
- Security System Owned
- Security Gate
- Fire and Smoke Detector
Outdoor Features
- Pond
- Screened Patio
- Porch
Schools
- School Choice Elementary And Middle School
- School Choice High School
Utilities
- Central Heating and Cooling System
- Underground Utilities
- High Speed Internet
- Cable TV Available
Listing and Financial Details
- Tax Lot 896
- Assessor Parcel Number 11-45-25-P3-03200.8960
Community Details
Overview
- Association fees include management, cable TV, internet, irrigation water, legal/accounting, ground maintenance, pest control, recreation facilities, reserve fund, road maintenance, street lights, security
- Association Phone (239) 362-0151
- Bridgetown Subdivision
Amenities
- Community Barbecue Grill
- Picnic Area
- Clubhouse
Recreation
- Tennis Courts
- Pickleball Courts
- Bocce Ball Court
- Community Playground
- Fitness Center
- Community Cabanas
- Community Pool
- Community Spa
Security
- Gated with Attendant
Ownership History
Purchase Details
Home Financials for this Owner
Home Financials are based on the most recent Mortgage that was taken out on this home.Similar Homes in the area
Home Values in the Area
Average Home Value in this Area
Purchase History
| Date | Type | Sale Price | Title Company |
|---|---|---|---|
| Warranty Deed | $289,000 | Fidelity Natl Ttl Of Fl Inc |
Mortgage History
| Date | Status | Loan Amount | Loan Type |
|---|---|---|---|
| Open | $139,000 | New Conventional |
Property History
| Date | Event | Price | Change | Sq Ft Price |
|---|---|---|---|---|
| 08/01/2025 08/01/25 | Pending | -- | -- | -- |
| 05/15/2025 05/15/25 | For Sale | $384,900 | +33.2% | $243 / Sq Ft |
| 12/07/2020 12/07/20 | Sold | $289,000 | -3.6% | $183 / Sq Ft |
| 11/07/2020 11/07/20 | Pending | -- | -- | -- |
| 03/23/2020 03/23/20 | For Sale | $299,900 | -- | $190 / Sq Ft |
Tax History Compared to Growth
Tax History
| Year | Tax Paid | Tax Assessment Tax Assessment Total Assessment is a certain percentage of the fair market value that is determined by local assessors to be the total taxable value of land and additions on the property. | Land | Improvement |
|---|---|---|---|---|
| 2024 | $4,502 | $216,719 | -- | -- |
| 2023 | $4,441 | $210,407 | $0 | $0 |
| 2022 | $4,414 | $204,279 | $0 | $0 |
| 2021 | $4,454 | $239,586 | $56,810 | $182,776 |
| 2020 | $5,067 | $230,138 | $55,750 | $174,388 |
| 2019 | $5,044 | $225,290 | $55,200 | $170,090 |
| 2018 | $5,165 | $228,517 | $55,200 | $173,317 |
| 2017 | $5,588 | $235,789 | $42,000 | $193,789 |
| 2016 | $6,299 | $224,674 | $42,000 | $182,674 |
| 2015 | $1,640 | $39,900 | $39,900 | $0 |
| 2014 | $136 | $6,278 | $6,278 | $0 |
Agents Affiliated with this Home
-
Dorenda Wentworth

Seller's Agent in 2025
Dorenda Wentworth
Wentworth Realty Group
(239) 839-6577
13 in this area
178 Total Sales
-
Douglas Buchanan

Seller Co-Listing Agent in 2025
Douglas Buchanan
Wentworth Realty Group
(239) 634-5418
4 in this area
111 Total Sales
-
Noelia Shaw

Buyer's Agent in 2025
Noelia Shaw
Cornerstone Coastal Properties
(239) 961-3988
3 in this area
51 Total Sales
-
Carmen Morales
C
Seller's Agent in 2020
Carmen Morales
Premier Florida Realty of SWFL
(239) 770-1785
1 in this area
38 Total Sales
-
Caramia Hawk
C
Seller Co-Listing Agent in 2020
Caramia Hawk
Premier Florida Realty of SWFL
(239) 872-5628
1 in this area
36 Total Sales
Map
Source: Florida Gulf Coast Multiple Listing Service
MLS Number: 220022262
APN: 11-45-25-P3-03200.8960
- 10911 Glenhurst St
- 10939 Glenhurst St
- 11041 Castlereagh St
- 11987 Macquarie Way
- 11775 Avingston Terrace
- 11811 Darcy Place
- 11807 Dixon Dr
- 11837 Darcy Place
- 10231 Glastonbury Cir Unit 102
- 10230 Glastonbury Cir Unit 202
- 12132 Corcoran Place
- 11701 Bowes Cir
- 12000 Five Waters Cir
- 11599 Meadowrun Cir
- 12004 Five Waters Cir
- 10271 Glastonbury Cir Unit 202
- 10390 Glastonbury Cir Unit 102
- 10370 Glastonbury Cir Unit 202
- 10490 Spruce Pine Ct
- 11643 Meadowrun Cir
