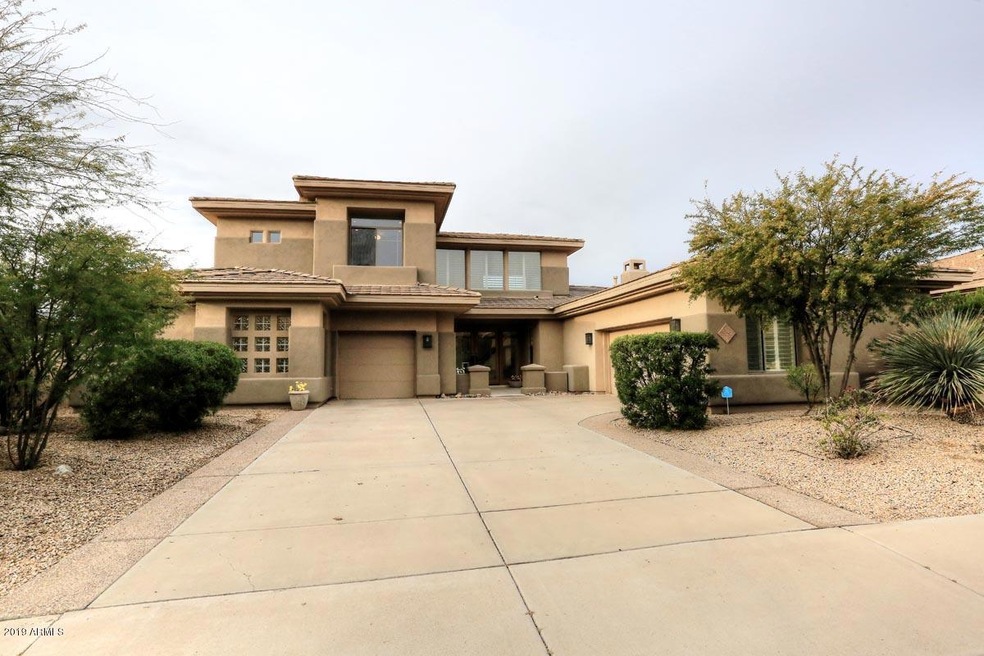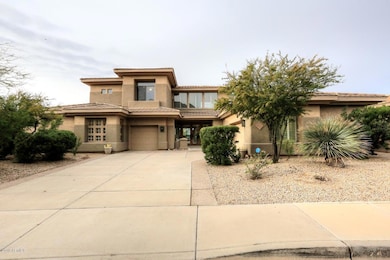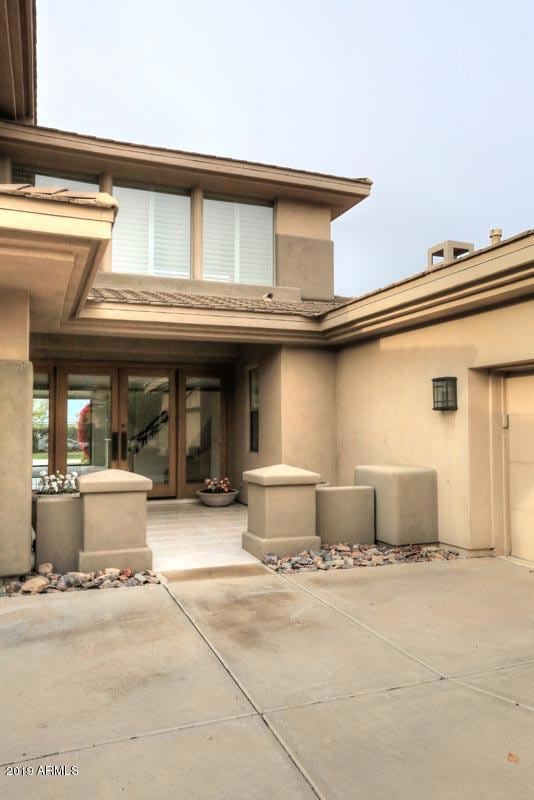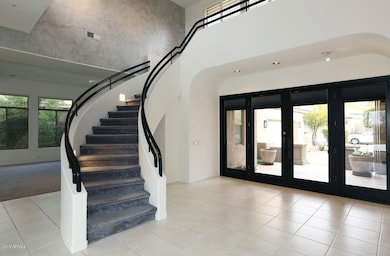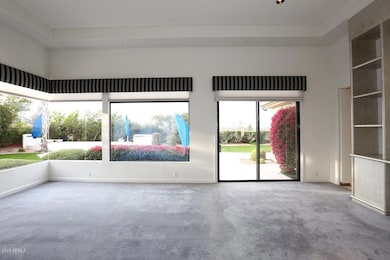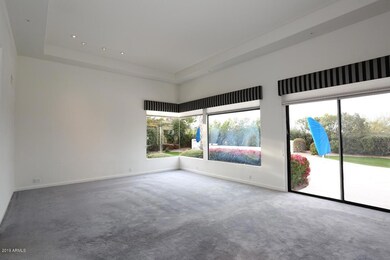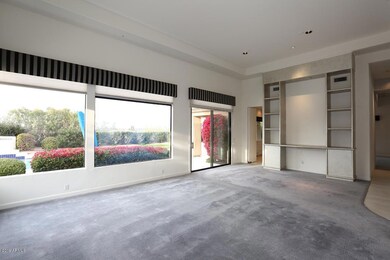
10947 E Lillian Ln Scottsdale, AZ 85255
McDowell Mountain Ranch NeighborhoodHighlights
- Play Pool
- Gated Community
- Contemporary Architecture
- Desert Canyon Elementary School Rated A
- City Lights View
- Vaulted Ceiling
About This Home
As of July 2020Beautiful open floor plan that is naturally light and bright with 4 spacious bedrooms (1 of which is set up as an office) and 4.5 bathrooms.Master Suite is downstairs with 1 additional bedroom downstairs and the other 2 bedrooms upstairs. Separate Living and family rooms. Kitchen is open to the Family room and the breakfast area and has a large island with breakfast bar. One of the best view lots in the subdivision that has both spectacular city and mountain views. Perfect for people who value privacy in their backyards.Spectacular car aficionado garage. Special electrical wiring throughout the house (see documents tab) Resort like backyard with spectacular Gazebo and Private Pool. Quality upgrades throughout. Pride of ownership throughout. Easy to See
Last Agent to Sell the Property
Realty ONE Group License #BR027386000 Listed on: 03/01/2019
Home Details
Home Type
- Single Family
Est. Annual Taxes
- $5,862
Year Built
- Built in 1996
Lot Details
- 0.32 Acre Lot
- Desert faces the front of the property
- Private Streets
- Wrought Iron Fence
- Block Wall Fence
- Misting System
- Front and Back Yard Sprinklers
- Private Yard
- Grass Covered Lot
HOA Fees
- $45 Monthly HOA Fees
Parking
- 3 Car Direct Access Garage
- 2 Open Parking Spaces
- Side or Rear Entrance to Parking
- Garage Door Opener
Property Views
- City Lights
- Mountain
Home Design
- Contemporary Architecture
- Wood Frame Construction
- Tile Roof
- Stucco
Interior Spaces
- 4,065 Sq Ft Home
- 2-Story Property
- Vaulted Ceiling
- Ceiling Fan
- Double Pane Windows
- Family Room with Fireplace
- Washer and Dryer Hookup
Kitchen
- Breakfast Bar
- Built-In Microwave
- Kitchen Island
Flooring
- Carpet
- Tile
Bedrooms and Bathrooms
- 4 Bedrooms
- Primary Bedroom on Main
- Primary Bathroom is a Full Bathroom
- 4.5 Bathrooms
- Dual Vanity Sinks in Primary Bathroom
- Bathtub With Separate Shower Stall
Home Security
- Security System Owned
- Fire Sprinkler System
Outdoor Features
- Play Pool
- Covered patio or porch
- Gazebo
Schools
- Desert Canyon Elementary School
- Desert Canyon Middle School
- Desert Mountain High School
Utilities
- Refrigerated Cooling System
- Zoned Heating
- Heating System Uses Natural Gas
- High Speed Internet
- Cable TV Available
Listing and Financial Details
- Tax Lot 2
- Assessor Parcel Number 217-17-741
Community Details
Overview
- Association fees include insurance, ground maintenance
- Aam Association, Phone Number (480) 473-0877
- Built by Coventry
- Mcdowell Mountain Ranch Parcel D Amd Subdivision, Lido Floorplan
Security
- Gated Community
Ownership History
Purchase Details
Home Financials for this Owner
Home Financials are based on the most recent Mortgage that was taken out on this home.Purchase Details
Home Financials for this Owner
Home Financials are based on the most recent Mortgage that was taken out on this home.Purchase Details
Purchase Details
Home Financials for this Owner
Home Financials are based on the most recent Mortgage that was taken out on this home.Purchase Details
Home Financials for this Owner
Home Financials are based on the most recent Mortgage that was taken out on this home.Similar Homes in Scottsdale, AZ
Home Values in the Area
Average Home Value in this Area
Purchase History
| Date | Type | Sale Price | Title Company |
|---|---|---|---|
| Warranty Deed | $1,490,000 | Fidelity Natl Ttl Agcy Inc | |
| Warranty Deed | $725,000 | First American Title Ins Co | |
| Interfamily Deed Transfer | -- | None Available | |
| Warranty Deed | $417,500 | Nations Title Insurance | |
| Corporate Deed | $418,327 | First American Title | |
| Corporate Deed | -- | First American Title |
Mortgage History
| Date | Status | Loan Amount | Loan Type |
|---|---|---|---|
| Previous Owner | $667,750 | Commercial | |
| Previous Owner | $332,400 | Unknown | |
| Previous Owner | $334,000 | New Conventional | |
| Previous Owner | $357,475 | New Conventional |
Property History
| Date | Event | Price | Change | Sq Ft Price |
|---|---|---|---|---|
| 07/17/2020 07/17/20 | Sold | $1,490,000 | -5.5% | $367 / Sq Ft |
| 06/19/2020 06/19/20 | Pending | -- | -- | -- |
| 06/07/2020 06/07/20 | For Sale | $1,577,000 | +117.5% | $388 / Sq Ft |
| 09/30/2019 09/30/19 | Sold | $725,000 | -7.1% | $178 / Sq Ft |
| 08/21/2019 08/21/19 | Pending | -- | -- | -- |
| 08/01/2019 08/01/19 | For Sale | $780,000 | 0.0% | $192 / Sq Ft |
| 08/01/2019 08/01/19 | Price Changed | $780,000 | +7.6% | $192 / Sq Ft |
| 07/22/2019 07/22/19 | Off Market | $725,000 | -- | -- |
| 07/01/2019 07/01/19 | Pending | -- | -- | -- |
| 06/14/2019 06/14/19 | Price Changed | $790,000 | -1.1% | $194 / Sq Ft |
| 05/12/2019 05/12/19 | Price Changed | $799,000 | -2.6% | $197 / Sq Ft |
| 04/29/2019 04/29/19 | Price Changed | $820,000 | -2.4% | $202 / Sq Ft |
| 04/13/2019 04/13/19 | Price Changed | $840,000 | -2.3% | $207 / Sq Ft |
| 03/18/2019 03/18/19 | Price Changed | $860,000 | -2.3% | $212 / Sq Ft |
| 02/28/2019 02/28/19 | For Sale | $880,000 | 0.0% | $216 / Sq Ft |
| 11/13/2017 11/13/17 | Rented | $3,300 | 0.0% | -- |
| 11/07/2017 11/07/17 | Under Contract | -- | -- | -- |
| 10/05/2017 10/05/17 | Price Changed | $3,300 | -5.7% | $1 / Sq Ft |
| 09/11/2017 09/11/17 | For Rent | $3,500 | 0.0% | -- |
| 08/18/2017 08/18/17 | Off Market | $3,500 | -- | -- |
| 08/02/2017 08/02/17 | For Rent | $3,500 | 0.0% | -- |
| 07/28/2017 07/28/17 | Off Market | $3,500 | -- | -- |
| 07/09/2017 07/09/17 | Price Changed | $3,500 | -5.4% | $1 / Sq Ft |
| 05/21/2017 05/21/17 | For Rent | $3,700 | -- | -- |
Tax History Compared to Growth
Tax History
| Year | Tax Paid | Tax Assessment Tax Assessment Total Assessment is a certain percentage of the fair market value that is determined by local assessors to be the total taxable value of land and additions on the property. | Land | Improvement |
|---|---|---|---|---|
| 2025 | $4,674 | $95,589 | -- | -- |
| 2024 | $6,409 | $91,037 | -- | -- |
| 2023 | $6,409 | $117,920 | $23,580 | $94,340 |
| 2022 | $6,081 | $89,050 | $17,810 | $71,240 |
| 2021 | $6,904 | $82,520 | $16,500 | $66,020 |
| 2020 | $6,884 | $79,080 | $15,810 | $63,270 |
| 2019 | $6,657 | $71,330 | $14,260 | $57,070 |
| 2018 | $5,862 | $69,370 | $13,870 | $55,500 |
| 2017 | $5,601 | $70,250 | $14,050 | $56,200 |
| 2016 | $5,498 | $70,560 | $14,110 | $56,450 |
| 2015 | $5,243 | $69,880 | $13,970 | $55,910 |
Agents Affiliated with this Home
-
Mel & Becky Griffin

Seller's Agent in 2020
Mel & Becky Griffin
Realty One Group
(480) 650-3265
3 in this area
28 Total Sales
-
Rebecca Griffin

Seller Co-Listing Agent in 2020
Rebecca Griffin
Realty One Group
3 in this area
25 Total Sales
-
Richard Dobbles

Buyer's Agent in 2020
Richard Dobbles
HomeSmart Realty
(480) 748-3511
1 in this area
13 Total Sales
-
Scott Kerr
S
Seller's Agent in 2019
Scott Kerr
Realty One Group
(602) 390-9450
10 Total Sales
Map
Source: Arizona Regional Multiple Listing Service (ARMLS)
MLS Number: 5890171
APN: 217-17-741
- 10796 E Betony Dr
- 10875 E Mirasol Cir
- 16427 N 109th St
- 16389 N 108th Place
- 15806 N 107th Place
- 16562 N 109th Way
- 15953 N 111th Way
- 16044 N 106th Way
- 16615 N 109th Place
- 10975 E Greenway Rd
- 11141 E Greenway Rd
- 16670 N 109th Way
- 11157 E Greenway Rd
- 10572 E Tierra Buena Ln
- 10843 E Acacia Dr
- 16706 N 109th Way
- 10591 E Morning Star Dr
- 16861 N 106th Way
- 10623 E Acacia Dr
- 10527 E Acacia Dr
