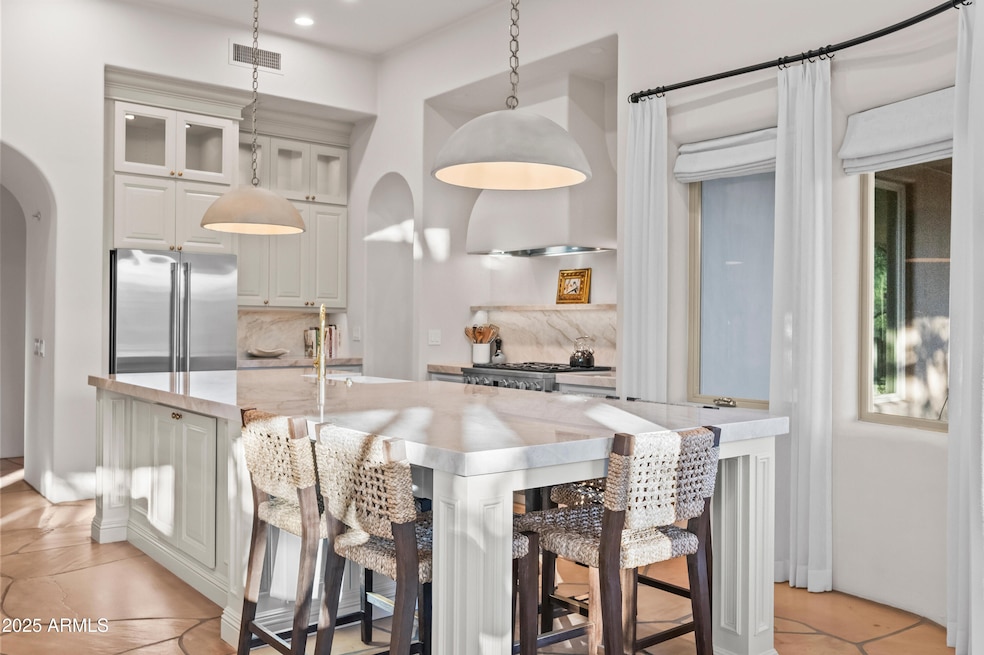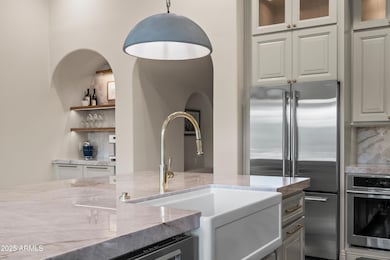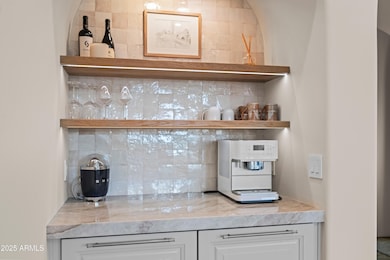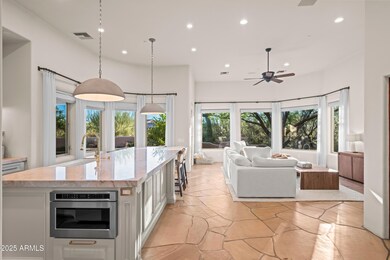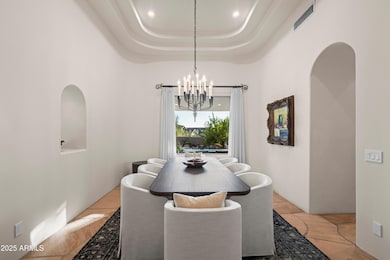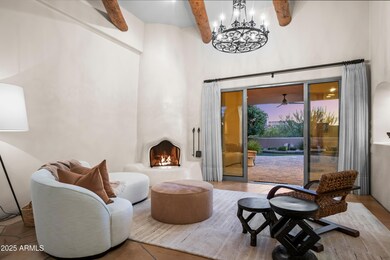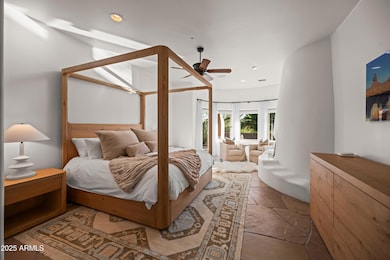10947 E Sutherland Way Scottsdale, AZ 85262
Troon North NeighborhoodEstimated payment $11,020/month
Highlights
- Golf Course Community
- Gated with Attendant
- Mountain View
- Sonoran Trails Middle School Rated A-
- Heated Spa
- Living Room with Fireplace
About This Home
Welcome to Troon North, where classic Adobe architecture meets timeless desert luxury in this exceptional North Scottsdale residence. Thoughtfully designed for both everyday comfort and entertaining, this home captures the essence of resort-style living with inviting spaces, privacy, and effortless elegance.
Set on a private, beautifully landscaped lot, the outdoor living spaces embody a true desert sanctuary. The expansive covered patio provides shade and serenity, overlooking the heated Pebble Tec pool & spa framed by the desert. A paver walkway leads you down to a tranquil sitting area, nestled beneath mature trees and surrounded by lush desert landscaping. This inviting space features a built-in BBQ & a traditional Kiva fireplace, creating the perfect setting for intimate gatherings or quiet evenings by the fire. Ascend to the rooftop deck to take in sweeping mountain views and painted-sky sunsets that perfectly capture the allure of Troon North living. Inside, the home captures the essence of Adobe-inspired architecture with luxurious modern finishes. Stone floors, arched hallways, high ceilings with exposed beams, and handcrafted details create a perfect balance of authenticity and sophistication. The chef's kitchen is a showpiece, featuring Taj Mahal quartzite countertops, an extended island for gathering, double ovens, and top-tier Monogram and Miele appliances, a dream for both everyday cooking and entertaining. The serene master suite offers a private haven with its own sitting area and beehive fireplace, creating the perfect space to unwind at the end of the day. The renovated primary bath feels like a spa retreat, featuring dual vanities, a large walk-in shower clad in linen-textured porcelain tile with dual shower heads, an oversized soaking tub, and a spacious walk-in closet designed for both style and function. Located in the prestigious Troon North community, this home offers easy access to world-class golf, hiking in the McDowell Mountains, and the area's best dining and shopping. Whether as your full-time residence or a luxurious Scottsdale getaway, this property embodies the very best of resort-style desert living. Experience the harmony of timeless design and modern comfort. A true desert retreat in the heart of Troon North.
Home Details
Home Type
- Single Family
Est. Annual Taxes
- $3,594
Year Built
- Built in 1996
Lot Details
- 0.34 Acre Lot
- Cul-De-Sac
- Desert faces the front and back of the property
- Block Wall Fence
- Front and Back Yard Sprinklers
- Sprinklers on Timer
HOA Fees
Parking
- 3 Car Direct Access Garage
- Garage Door Opener
Property Views
- Mountain
- Desert
Home Design
- Santa Fe Architecture
- Roof Updated in 2021
- Built-Up Roof
- Foam Roof
- Block Exterior
Interior Spaces
- 3,560 Sq Ft Home
- 1-Story Property
- Central Vacuum
- Ceiling height of 9 feet or more
- Ceiling Fan
- Skylights
- Gas Fireplace
- Double Pane Windows
- Roller Shields
- Living Room with Fireplace
- 4 Fireplaces
- Stone Flooring
- Security System Owned
Kitchen
- Kitchen Updated in 2024
- Eat-In Kitchen
- Breakfast Bar
- Double Oven
- Built-In Microwave
- Kitchen Island
Bedrooms and Bathrooms
- 4 Bedrooms
- Remodeled Bathroom
- Primary Bathroom is a Full Bathroom
- 4 Bathrooms
- Dual Vanity Sinks in Primary Bathroom
- Soaking Tub
- Bathtub With Separate Shower Stall
Eco-Friendly Details
- North or South Exposure
Pool
- Heated Spa
- Heated Pool
Outdoor Features
- Balcony
- Covered Patio or Porch
- Outdoor Fireplace
- Built-In Barbecue
Schools
- Desert Sun Academy Elementary School
- Sonoran Trails Middle School
- Cactus Shadows High School
Utilities
- Cooling System Updated in 2021
- Zoned Heating and Cooling System
- Propane
- High Speed Internet
- Cable TV Available
Listing and Financial Details
- Tax Lot 99
- Assessor Parcel Number 216-73-271
Community Details
Overview
- Association fees include street maintenance
- First Service Association, Phone Number (602) 433-0331
- Troon North HOA, Phone Number (480) 682-4995
- Association Phone (480) 682-4995
- Built by CUSTOM
- Candlewood Estates At Troon North Unit 4 Subdivision, Custom Floorplan
Recreation
- Golf Course Community
- Tennis Courts
- Community Playground
Security
- Gated with Attendant
Map
Home Values in the Area
Average Home Value in this Area
Tax History
| Year | Tax Paid | Tax Assessment Tax Assessment Total Assessment is a certain percentage of the fair market value that is determined by local assessors to be the total taxable value of land and additions on the property. | Land | Improvement |
|---|---|---|---|---|
| 2025 | $3,662 | $76,985 | -- | -- |
| 2024 | $3,471 | $73,319 | -- | -- |
| 2023 | $3,471 | $90,410 | $18,080 | $72,330 |
| 2022 | $3,332 | $67,520 | $13,500 | $54,020 |
| 2021 | $3,702 | $63,750 | $12,750 | $51,000 |
| 2020 | $3,642 | $60,320 | $12,060 | $48,260 |
| 2019 | $3,585 | $58,410 | $11,680 | $46,730 |
| 2018 | $3,559 | $57,180 | $11,430 | $45,750 |
| 2017 | $3,414 | $58,050 | $11,610 | $46,440 |
| 2016 | $3,393 | $57,060 | $11,410 | $45,650 |
| 2015 | $3,226 | $51,450 | $10,290 | $41,160 |
Property History
| Date | Event | Price | List to Sale | Price per Sq Ft | Prior Sale |
|---|---|---|---|---|---|
| 11/26/2025 11/26/25 | For Sale | $2,000,000 | +12.7% | $562 / Sq Ft | |
| 07/05/2023 07/05/23 | Sold | $1,775,000 | -5.3% | $499 / Sq Ft | View Prior Sale |
| 11/12/2022 11/12/22 | For Sale | $1,875,000 | 0.0% | $527 / Sq Ft | |
| 11/12/2022 11/12/22 | Price Changed | $1,875,000 | 0.0% | $527 / Sq Ft | |
| 10/08/2022 10/08/22 | Pending | -- | -- | -- | |
| 09/14/2022 09/14/22 | Price Changed | $1,875,000 | -3.8% | $527 / Sq Ft | |
| 07/24/2022 07/24/22 | For Sale | $1,950,000 | -- | $548 / Sq Ft |
Purchase History
| Date | Type | Sale Price | Title Company |
|---|---|---|---|
| Interfamily Deed Transfer | -- | None Available | |
| Warranty Deed | $975,000 | Tsa Title Agency | |
| Joint Tenancy Deed | $565,000 | Security Title Agency | |
| Quit Claim Deed | -- | Security Title Agency | |
| Cash Sale Deed | $90,000 | Security Title Agency |
Mortgage History
| Date | Status | Loan Amount | Loan Type |
|---|---|---|---|
| Previous Owner | $780,000 | Purchase Money Mortgage | |
| Previous Owner | $300,000 | New Conventional | |
| Previous Owner | $285,000 | No Value Available |
Source: Arizona Regional Multiple Listing Service (ARMLS)
MLS Number: 6947317
APN: 216-73-271
- 10918 E Sutherland Way
- 10935 E Mark Ln Unit 75
- 11123 E Monument Dr
- 10909 E Quarry Trail Unit 5
- 10925 E Southwind Ln
- 11192 E Dale Ln
- 11056 E White Feather Ln
- 28094 N 110th Place
- 28118 N 109th Way
- 28349 N 113th St
- 28119 N 109th Way
- 29178 N 108th Place Unit V
- 28101 N 109th Way
- 28083 N 109th Way
- 28729 N 107th St
- 10905 E Oberlin Way
- 28011 N 109th Way
- 28743 N 106th Place
- 11206 E Oberlin Way
- 29218 N 107th Way
- 11123 E Monument Dr
- 10911 E Mark Ln
- 11239 E Southwind Ln
- 28072 N 110th Place
- 28050 N 110th Place Unit ID1314569P
- 10837 E Running Deer Trail
- 11160 E Greythorn Dr
- 11056 E Oberlin Way
- 11362 E Dale Ln
- 28743 N 106th Place
- 11299 E Greythorn Dr
- 27807 N 108th Way
- 10917 E Troon Dr N
- 27961 N 114th Way
- 29599 N 106th Place
- 10448 E Skinner Dr
- 10420 E Morning Vista Ln
- 28990 N White Feather Ln Unit 150
- 28990 N White Feather Ln Unit 168
- 10260 E White Feather Ln Unit 2038
