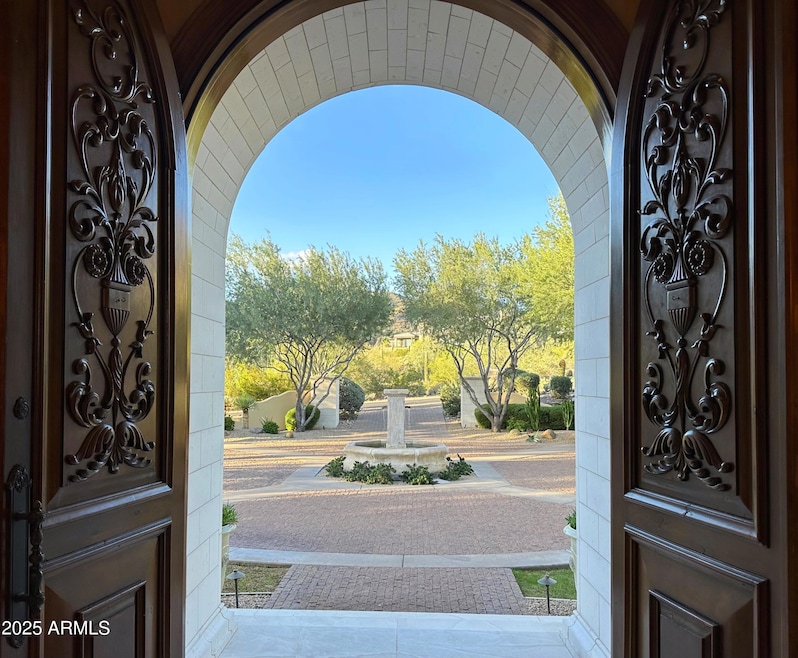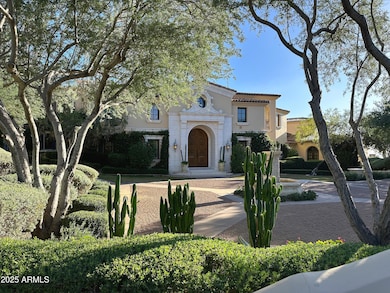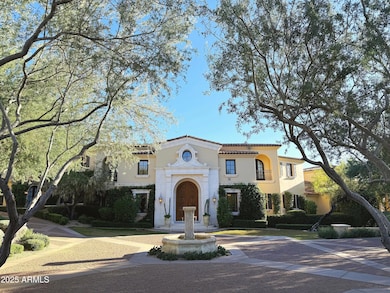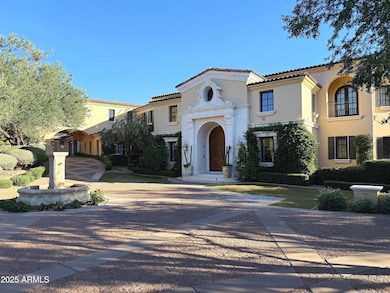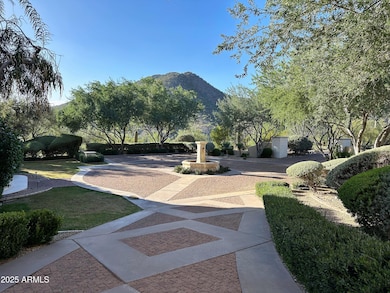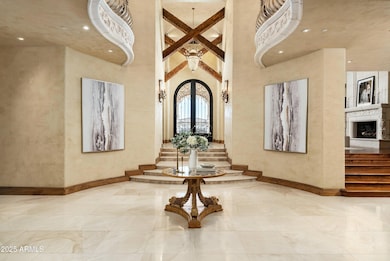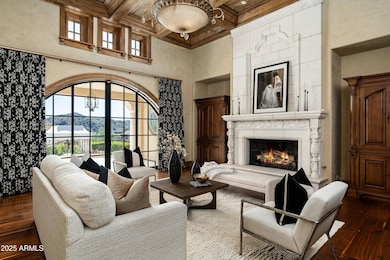10947 E Wingspan Way Unit 1651 Scottsdale, AZ 85255
DC Ranch NeighborhoodEstimated payment $79,780/month
Highlights
- Guest House
- Golf Course Community
- Heated Spa
- Copper Ridge School Rated A
- Gated with Attendant
- City Lights View
About This Home
Refined Luxury in the Prestigious Upper Canyon of Silverleaf. Nestled in the exclusive Upper Canyon of Silverleaf, this remarkable 2.22-acre estate represents the pinnacle of Scottsdale luxury living. Designed by Candelaria, crafted by Argue Custom Homes, and enhanced by Allhaus, every detail of this residence reflects timeless sophistication and superior craftsmanship.
Set behind the coveted Silverleaf guard gate on a private, secluded road, this dignified French estate captures breathtaking views of the McDowell Mountains and sweeping valley vistas. As you arrive, the gentle sound of a serene fountain and the grand limestone entryway create an immediate sense of tranquility and welcome. Inside, rich wood beam ceilings, curated finishes, and seamless indoor and outdoor flow define the home's elegant yet inviting character.
The thoughtfully designed floor plan offers both formality and comfort. The west wing is home to a luxurious primary retreat and executive office, while the east wing features three additional en-suite bedrooms for family or guests. The formal living and dining rooms open with disappearing glass walls to a resort-style backyard complete with a sparkling pool, lush lawn, and a path leading to a two-bedroom guest house that rivals the finest resorts in the Valley.
The bright, French-inspired chef's kitchen is a true showpiece, featuring premium appliances, a La Cornue range, and a private butler's pantry. Perfect for entertaining, the kitchen flows effortlessly into the grand family room with its soaring ceilings, elegant wet bar, and intimate breakfast nook anchored by a gas fireplace.
The primary suite evokes the ambiance of Silverleaf's own country club with an oversized bedroom overlooking a private jacuzzi and outdoor fireplace, plus two distinct full bathrooms offering each partner their own luxurious space. The first bathroom is light and serene with a freestanding tub beside a fireplace, while the second features rich, darker tones and classic Ralph Lauren-inspired finishes. Dual walk-in closets and a private study or fitness room complete this exceptional retreat.
Upstairs, the entertainment level includes a secondary bar and billiards room with panoramic views, a private theater with balcony seating, and a seventh en-suite bedroom with its own kitchenette and separate entrance that is ideal for guests or extended stays.
On the south side of the property, a 1,218-square-foot private casita offers two bedrooms, two baths, a French-style kitchen with La Cornue appliances, a cozy living room, laundry, and its own outdoor dining patio that is perfect for hosting friends and family.
The estate's grounds are an architectural masterpiece, with multiple courtyards, balconies, and patios thoughtfully positioned to capture Arizona's natural beauty. A gated motor court accessed through a porte cochere leads to five garage bays, one of which has been transformed into a climate-controlled golf simulator for year-round practice.
This is more than a home. It is a lifestyle statement. Experience the rare combination of privacy, craftsmanship, and panoramic beauty that makes this estate one of the Upper Canyon's most distinguished residences.
Listing Agent
Russ Lyon Sotheby's International Realty License #SA664667000 Listed on: 10/15/2025

Home Details
Home Type
- Single Family
Est. Annual Taxes
- $45,498
Year Built
- Built in 2007
Lot Details
- 2.23 Acre Lot
- Desert faces the front and back of the property
- Wrought Iron Fence
- Block Wall Fence
- Artificial Turf
- Misting System
- Front and Back Yard Sprinklers
- Sprinklers on Timer
- Private Yard
- Grass Covered Lot
HOA Fees
- $497 Monthly HOA Fees
Parking
- 5 Car Garage
- 6 Open Parking Spaces
- Garage Door Opener
- Circular Driveway
Property Views
- City Lights
- Golf Course
- Mountain
- Desert
Home Design
- Santa Barbara Architecture
- Wood Frame Construction
- Tile Roof
- Block Exterior
- Stucco
Interior Spaces
- 14,341 Sq Ft Home
- 2-Story Property
- Wet Bar
- Ceiling height of 9 feet or more
- Ceiling Fan
- Gas Fireplace
- Double Pane Windows
- ENERGY STAR Qualified Windows
- Wood Frame Window
- Family Room with Fireplace
- 7 Fireplaces
- Living Room with Fireplace
Kitchen
- Breakfast Area or Nook
- Eat-In Kitchen
- Breakfast Bar
- Built-In Microwave
- Kitchen Island
- Granite Countertops
Flooring
- Wood
- Stone
Bedrooms and Bathrooms
- 7 Bedrooms
- Primary Bedroom on Main
- Fireplace in Primary Bedroom
- Two Primary Bathrooms
- Primary Bathroom is a Full Bathroom
- 9 Bathrooms
- Freestanding Bathtub
- Hydromassage or Jetted Bathtub
- Bathtub With Separate Shower Stall
Home Security
- Security System Owned
- Smart Home
Pool
- Heated Spa
- Heated Pool
Outdoor Features
- Balcony
- Covered Patio or Porch
- Outdoor Fireplace
- Built-In Barbecue
Schools
- Copper Ridge Elementary And Middle School
- Chaparral High School
Utilities
- Zoned Heating and Cooling System
- Tankless Water Heater
- High Speed Internet
- Cable TV Available
Additional Features
- North or South Exposure
- Guest House
Listing and Financial Details
- Tax Lot 1651
- Assessor Parcel Number 217-08-221
Community Details
Overview
- Association fees include ground maintenance
- DC Ranch Association, Phone Number (480) 513-1500
- Built by Argue Custom Homes
- DC Ranch Parcel 6.14 Subdivision
Recreation
- Golf Course Community
- Tennis Courts
- Community Playground
- Community Spa
- Bike Trail
Additional Features
- Recreation Room
- Gated with Attendant
Map
Home Values in the Area
Average Home Value in this Area
Tax History
| Year | Tax Paid | Tax Assessment Tax Assessment Total Assessment is a certain percentage of the fair market value that is determined by local assessors to be the total taxable value of land and additions on the property. | Land | Improvement |
|---|---|---|---|---|
| 2025 | $46,967 | $644,071 | -- | -- |
| 2024 | $44,401 | $487,843 | -- | -- |
| 2023 | $44,401 | $844,750 | $168,950 | $675,800 |
| 2022 | $42,730 | $737,310 | $147,460 | $589,850 |
| 2021 | $45,359 | $815,480 | $163,090 | $652,390 |
| 2020 | $44,380 | $710,770 | $142,150 | $568,620 |
| 2019 | $47,584 | $541,020 | $108,200 | $432,820 |
| 2018 | $46,153 | $507,160 | $101,430 | $405,730 |
| 2017 | $47,153 | $513,910 | $102,780 | $411,130 |
| 2016 | $46,895 | $489,870 | $97,970 | $391,900 |
| 2015 | $46,248 | $479,080 | $95,810 | $383,270 |
Property History
| Date | Event | Price | List to Sale | Price per Sq Ft | Prior Sale |
|---|---|---|---|---|---|
| 10/15/2025 10/15/25 | For Sale | $14,295,000 | +20.9% | $997 / Sq Ft | |
| 06/14/2023 06/14/23 | Sold | $11,825,000 | -9.0% | $825 / Sq Ft | View Prior Sale |
| 04/10/2023 04/10/23 | Pending | -- | -- | -- | |
| 03/29/2023 03/29/23 | Price Changed | $12,995,000 | -3.0% | $906 / Sq Ft | |
| 10/06/2022 10/06/22 | For Sale | $13,400,000 | +44.9% | $934 / Sq Ft | |
| 02/26/2021 02/26/21 | Sold | $9,250,000 | -11.9% | $653 / Sq Ft | View Prior Sale |
| 02/10/2021 02/10/21 | For Sale | $10,500,000 | 0.0% | $741 / Sq Ft | |
| 02/01/2021 02/01/21 | Pending | -- | -- | -- | |
| 01/31/2021 01/31/21 | Pending | -- | -- | -- | |
| 12/01/2020 12/01/20 | Price Changed | $10,500,000 | +16.7% | $741 / Sq Ft | |
| 10/15/2020 10/15/20 | For Sale | $8,995,000 | +57.8% | $635 / Sq Ft | |
| 08/03/2016 08/03/16 | Sold | $5,700,000 | -12.3% | $442 / Sq Ft | View Prior Sale |
| 07/29/2016 07/29/16 | For Sale | $6,495,995 | 0.0% | $504 / Sq Ft | |
| 07/29/2016 07/29/16 | Price Changed | $6,495,995 | 0.0% | $504 / Sq Ft | |
| 04/19/2016 04/19/16 | Price Changed | $6,495,995 | -7.1% | $504 / Sq Ft | |
| 02/23/2016 02/23/16 | Price Changed | $6,995,000 | -3.5% | $543 / Sq Ft | |
| 02/20/2016 02/20/16 | Price Changed | $7,250,995 | +46.5% | $563 / Sq Ft | |
| 02/03/2016 02/03/16 | Price Changed | $4,950,000 | -46.5% | $384 / Sq Ft | |
| 01/18/2016 01/18/16 | For Sale | $9,250,000 | -- | $718 / Sq Ft |
Purchase History
| Date | Type | Sale Price | Title Company |
|---|---|---|---|
| Warranty Deed | $11,825,000 | Arizona Premier Title | |
| Warranty Deed | $9,250,000 | Chicago Title Agency | |
| Warranty Deed | -- | None Available | |
| Warranty Deed | $5,700,000 | Empire West Title Agency | |
| Interfamily Deed Transfer | -- | None Available | |
| Warranty Deed | $8,200,000 | Lawyers Title Insurance Corp | |
| Warranty Deed | -- | Lawyers Title Insurance Corp | |
| Warranty Deed | -- | Lawyers Title Ins | |
| Warranty Deed | -- | Lawyers Title Ins | |
| Special Warranty Deed | $1,080,000 | Lawyers Title Of Arizona Inc |
Mortgage History
| Date | Status | Loan Amount | Loan Type |
|---|---|---|---|
| Open | $8,868,750 | New Conventional | |
| Previous Owner | $3,420,000 | New Conventional | |
| Previous Owner | $5,330,000 | New Conventional | |
| Previous Owner | $885,000 | New Conventional | |
| Closed | $0 | Unknown |
Source: Arizona Regional Multiple Listing Service (ARMLS)
MLS Number: 6934012
APN: 217-08-221
- 10999 E Whistling Wind Way
- 10745 E Wingspan Way Unit 1654A
- 10935 E Grandview Way Unit 1904
- 10744 E Wingspan Way Unit 1665
- 21524 N 110th Place Unit 1827
- 10955 E Feathersong Ln
- 21487 N 110th Place Unit 1830
- 10772 E Canyon Cross Way
- 11006 E Saguaro Canyon Trail
- 10927 E Windgate Pass Dr Unit 1519
- 11068 E Canyon Cross Way
- 21113 N 112th St Unit 1722
- 20646 N 112th St
- 11268 E Moonlight Canyon
- 11200 E Canyon Cross Way
- 20568 N 112th St Unit 1707
- 20567 N 112th St
- 21018 N 104th St Unit 1491
- 21655 N 113th Way Unit 1870
- 11400 E Hideaway Ln Unit 1871
- 20759 N 102nd St Unit 1347
- 20263 N 102nd Place Unit 1225
- 10074 E Flathorn Dr
- 10029 E Cll de Las Brisas
- 20526 N 94th Place
- 9257 E Mohawk Ln
- 9290 E Thompson Peak Pkwy Unit 469
- 9318 E Sands Dr
- 18650 N Thompson Peak Pkwy Unit 1060
- 18650 N Thompson Peak Pkwy Unit 1024
- 18650 N Thompson Peak Pkwy Unit 1052
- 24562 N 111th Place
- 11741 E Parkview Ln
- 9556 E Kimberly Way
- 9447 E Calle de Valle Dr
- 20801 N 90th Place Unit 169
- 20801 N 90th Place Unit 170
- 10801 E Happy Valley Rd Unit 74
- 11934 E Sand Hills Rd
- 9560 E Rockwood Dr
