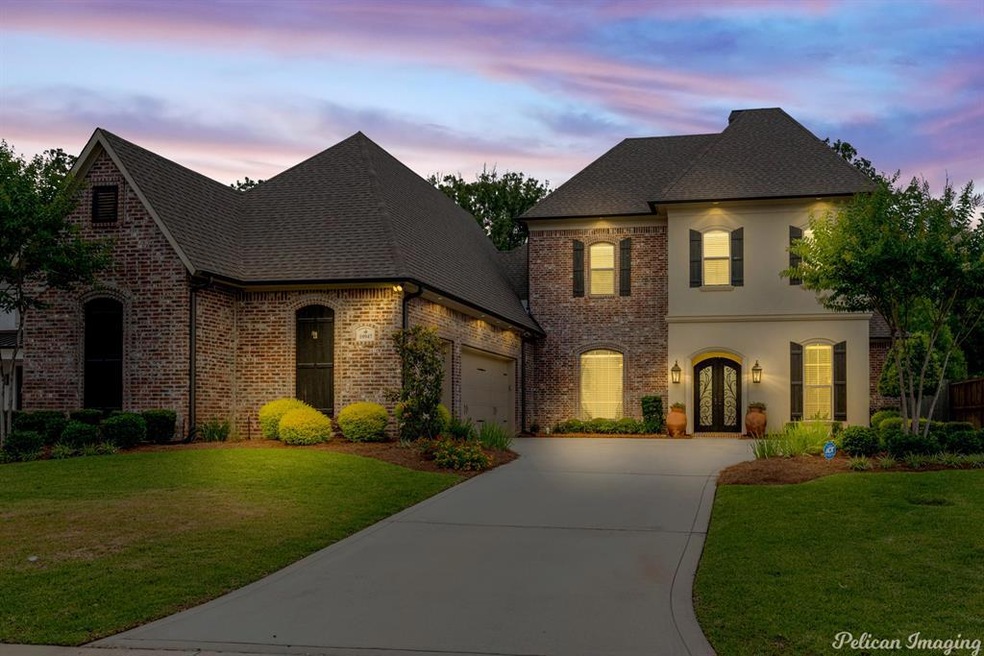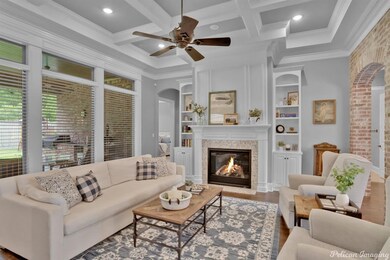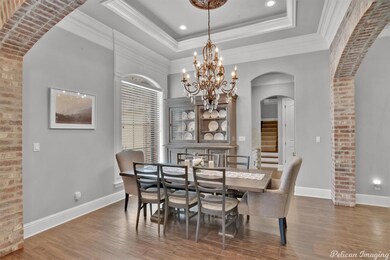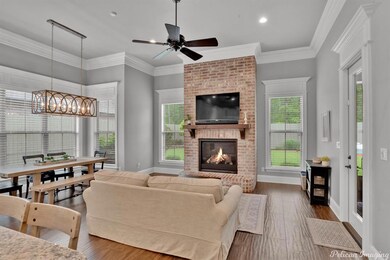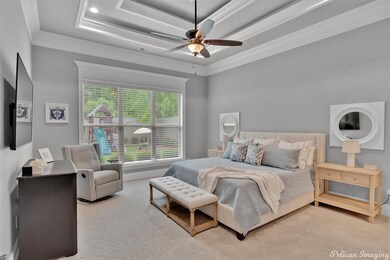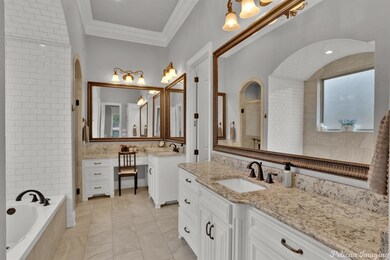
10947 Whispering Path Dr Shreveport, LA 71106
Ellerbe Woods NeighborhoodEstimated Value: $876,864 - $974,000
Highlights
- Golf Course Community
- Fitness Center
- Open Floorplan
- Fairfield Magnet School Rated A-
- Gated Community
- Clubhouse
About This Home
As of July 2022This beautiful Southern Trace home will impress you with its elegance and charm. The living room features a coffered ceiling, large windows, brick archways, and a decorative fireplace flanked by built ins. The formal dining area has a gorgeous chandelier and a butler's pantry which has a built in wine cooler, wine rack, and ice machine. The covered back patio includes a built in grill, sink, and place for a refrigerator. This dream kitchen has plenty of cabinets and counter space, an island with space for seating, and a pot filler at the stove to make gumbo cooking easier! A cozy hearth room is open the kitchen. Two bonus areas are upstairs as well as an office with built ins and a secret access through the bookcase to a hidden closet. The remote master suite includes a huge walk in closet. This home also has one of the spare bedrooms and baths downstairs. And if the power goes out the whole home generator kicks on in seconds. So much more to share. You need to see it to believe it
Last Agent to Sell the Property
Pelican Realty Advisors License #0995697515 Listed on: 06/09/2022
Home Details
Home Type
- Single Family
Est. Annual Taxes
- $10,356
Year Built
- Built in 2017
Lot Details
- 0.3 Acre Lot
- Lot Dimensions are 85'x155'
- Privacy Fence
- Wood Fence
- Landscaped
- Interior Lot
- Sprinkler System
- Back Yard
HOA Fees
- $150 Monthly HOA Fees
Parking
- 3 Car Attached Garage
- Epoxy
- Garage Door Opener
- Driveway
Home Design
- Traditional Architecture
- Brick Exterior Construction
- Slab Foundation
- Shingle Roof
- Asphalt Roof
- Stucco
Interior Spaces
- 4,107 Sq Ft Home
- 2-Story Property
- Open Floorplan
- Sound System
- Built-In Features
- Ceiling Fan
- Chandelier
- Decorative Lighting
- 2 Fireplaces
- Decorative Fireplace
- Gas Log Fireplace
- Brick Fireplace
- Window Treatments
Kitchen
- Gas Oven or Range
- Gas Cooktop
- Microwave
- Dishwasher
- Wine Cooler
- Kitchen Island
- Granite Countertops
- Disposal
Flooring
- Carpet
- Ceramic Tile
Bedrooms and Bathrooms
- 4 Bedrooms
Laundry
- Laundry in Utility Room
- Full Size Washer or Dryer
- Washer and Electric Dryer Hookup
Home Security
- Burglar Security System
- Security Gate
- Smart Home
- Carbon Monoxide Detectors
- Fire and Smoke Detector
Outdoor Features
- Covered patio or porch
- Attached Grill
- Rain Gutters
Schools
- Caddo Isd Schools Elementary And Middle School
- Caddo Isd Schools High School
Utilities
- Central Heating and Cooling System
- Vented Exhaust Fan
- Heating System Uses Natural Gas
- Power Generator
- Individual Gas Meter
- High Speed Internet
- Cable TV Available
Listing and Financial Details
- Tax Lot 10
- Assessor Parcel Number 161330004001000
- $9,693 per year unexempt tax
Community Details
Overview
- Association fees include ground maintenance, security
- Southern Trace West Property Owners Associations, HOA, Phone Number (318) 798-7223
- Southern Trace Ph V Sec Xxvii Subdivision
- Mandatory home owners association
Amenities
- Clubhouse
Recreation
- Golf Course Community
- Tennis Courts
- Fitness Center
- Community Pool
Security
- Security Guard
- Gated Community
Ownership History
Purchase Details
Home Financials for this Owner
Home Financials are based on the most recent Mortgage that was taken out on this home.Purchase Details
Similar Homes in Shreveport, LA
Home Values in the Area
Average Home Value in this Area
Purchase History
| Date | Buyer | Sale Price | Title Company |
|---|---|---|---|
| Latif Bikak Abdul | $725,000 | Chicago Title | |
| J Martin Properties Llc | $87,500 | Multiple |
Mortgage History
| Date | Status | Borrower | Loan Amount |
|---|---|---|---|
| Open | Latif Bikak Abdul | $725,000 |
Property History
| Date | Event | Price | Change | Sq Ft Price |
|---|---|---|---|---|
| 07/11/2022 07/11/22 | Sold | -- | -- | -- |
| 06/11/2022 06/11/22 | Pending | -- | -- | -- |
| 06/09/2022 06/09/22 | For Sale | $815,000 | +5.2% | $198 / Sq Ft |
| 08/30/2019 08/30/19 | Sold | -- | -- | -- |
| 07/21/2019 07/21/19 | Pending | -- | -- | -- |
| 01/07/2019 01/07/19 | For Sale | $775,000 | -- | $192 / Sq Ft |
Tax History Compared to Growth
Tax History
| Year | Tax Paid | Tax Assessment Tax Assessment Total Assessment is a certain percentage of the fair market value that is determined by local assessors to be the total taxable value of land and additions on the property. | Land | Improvement |
|---|---|---|---|---|
| 2024 | $10,356 | $66,435 | $9,107 | $57,328 |
| 2023 | $10,520 | $66,002 | $8,674 | $57,328 |
| 2022 | $10,520 | $66,002 | $8,674 | $57,328 |
| 2021 | $9,693 | $61,758 | $8,674 | $53,084 |
| 2020 | $9,694 | $61,758 | $8,674 | $53,084 |
| 2019 | $9,442 | $58,385 | $8,674 | $49,711 |
| 2018 | $1,117 | $8,674 | $8,674 | $0 |
| 2017 | $1,425 | $8,674 | $8,674 | $0 |
Agents Affiliated with this Home
-
Tammy Szekacs

Seller's Agent in 2022
Tammy Szekacs
Pelican Realty Advisors
(318) 751-6376
9 in this area
144 Total Sales
-
Michelle Savage

Buyer's Agent in 2022
Michelle Savage
Keller Williams Northwest
(318) 402-6788
22 in this area
344 Total Sales
-
Shelly Wagner

Seller's Agent in 2019
Shelly Wagner
Shelly Wagner & Associates + JPAR Real Estate
(318) 518-6983
121 in this area
769 Total Sales
-
B
Seller Co-Listing Agent in 2019
Belinda Lange
Coldwell Banker Apex, REALTORS
(318) 869-5887
-
Lisa Hargrove

Buyer's Agent in 2019
Lisa Hargrove
Coldwell Banker Apex, REALTORS
(318) 393-1003
73 in this area
277 Total Sales
Map
Source: North Texas Real Estate Information Systems (NTREIS)
MLS Number: 20081192
APN: 161330-004-0010-00
- 0 Horizon Hill Dr
- 1012 Horizon Hill Dr
- 1020 Horizon Hill Dr
- 4 Lochinvar Ln
- 0 Lochinvar Ln Unit 2 20480867
- 10924 Whispering Path Dr
- 1035 Lochinvar Ln
- 10911 Whispering Path Dr
- 1116 Forest Trail Dr
- 1113 Forest Trail Dr
- 1128 Forest Trail Dr
- 11029 Carmen's Ct
- 11022 Helens Way
- 0 St Francis Way Unit 20741017
- 11901 Longfellow Cir
- 11911 Longfellow Cir
- 8020 Twisted Oaks
- 1040 Gabriels Turn
- 10910 Belle Cour Way
- 000 Southern Trace Pkwy
- 10947 Whispering Path Dr
- 10943 Whispering Path Dr
- 10955 Whispering Path Dr
- 10935 Whispering Path Dr
- 10959 Whispering Path Dr
- 10963 Whispering Path Dr
- 10967 Whispering Path Dr
- 0 Lochinvar Ln Unit 20480867
- 0 Lochinvar Ln Unit 14756340
- 0 Lochinvar Ln
- 0 Whispering Path Dr Unit 6 262034NL
- 0 Whispering Path Dr Unit 6 261950NL
- 0 Whispering Path Dr
- 1031 Lochinvar Ln
- 1039 Southern Trace Pkwy
- 10916 Whispering Path Dr
- 1104 Forest Trail Dr
- 1045 Southern Trace Pkwy
- 1033 Southern Trace Pkwy
- 1023 Lochinvar Ln
