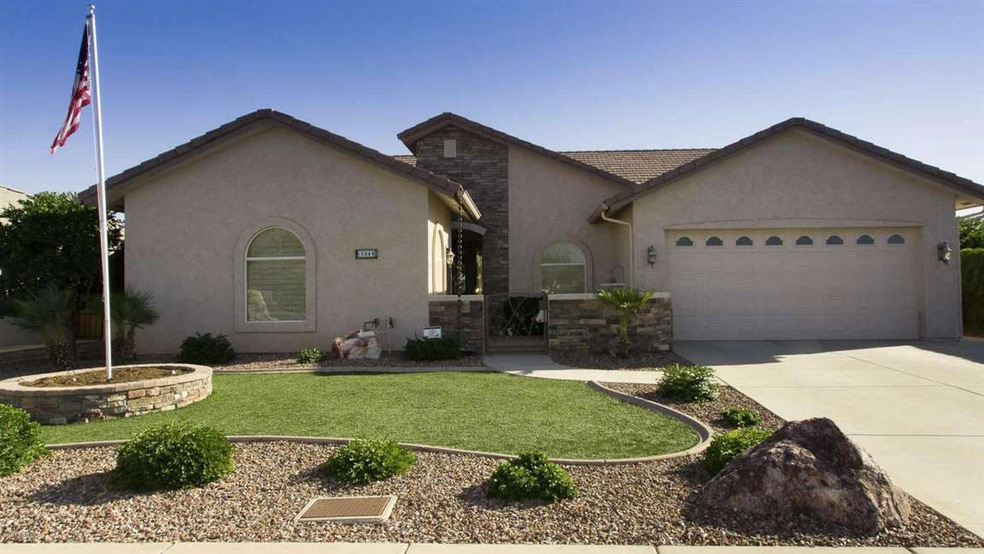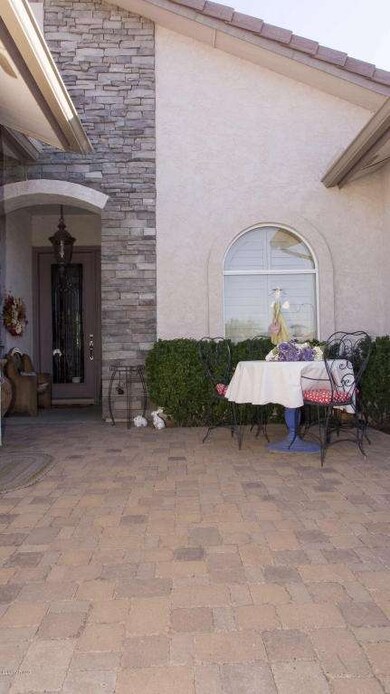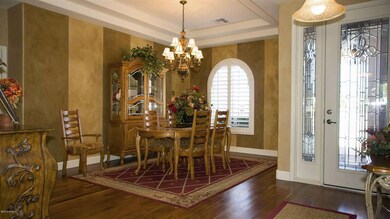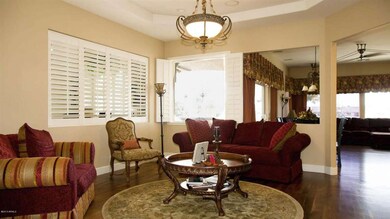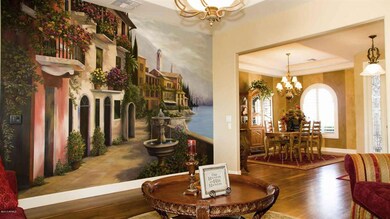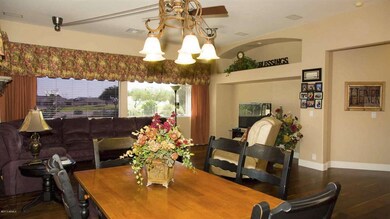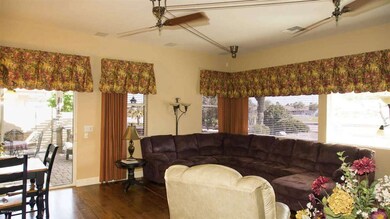
Highlights
- On Golf Course
- Heated Spa
- Clubhouse
- Augusta Ranch Elementary School Rated A-
- Mountain View
- Wood Flooring
About This Home
As of May 2024No detail has been overlooked in this spectacular home. Built in 2004, approximately 2,680 square feet, two master suites, plus office or 3rd bedroom. Walnut wood flooring, plantation shutters throughout, beautiful light fixtures/fans in all rooms. Formal dining room, separate sitting room, living room open to kitchen and overlooking golf course, separate front family room. Kitchen features include corian counters, gorgeous cabinets, double ovens, built-in microwave, tile flooring. Master bedroom double sinks, tile flooring, soaking tub, tiled private snail shower with dual shower heads, large custom walk-in closet. Master bedroom coffered ceiling, separate door to patio. Guest bedroom suite, bathroom includes tile flooring, tub/shower. Built-in BBQ, putting green, southern exposure.
Last Agent to Sell the Property
HomeSmart License #SA045461000 Listed on: 10/07/2013

Home Details
Home Type
- Single Family
Est. Annual Taxes
- $3,192
Year Built
- Built in 2004
Lot Details
- 0.28 Acre Lot
- On Golf Course
- Artificial Turf
Parking
- 2 Car Garage
- Garage Door Opener
Home Design
- Wood Frame Construction
- Tile Roof
- Stone Exterior Construction
- Stucco
Interior Spaces
- 2,680 Sq Ft Home
- 1-Story Property
- Ceiling height of 9 feet or more
- Ceiling Fan
- Double Pane Windows
- Low Emissivity Windows
- Tinted Windows
- Mountain Views
Kitchen
- Breakfast Bar
- Dishwasher
Flooring
- Wood
- Carpet
- Tile
Bedrooms and Bathrooms
- 2 Bedrooms
- Walk-In Closet
- Primary Bathroom is a Full Bathroom
- 2.5 Bathrooms
- Dual Vanity Sinks in Primary Bathroom
- Bathtub With Separate Shower Stall
Laundry
- Laundry in unit
- Dryer
- Washer
Pool
- Heated Spa
- Heated Pool
Outdoor Features
- Covered patio or porch
Schools
- Adult Elementary And Middle School
- Adult High School
Utilities
- Refrigerated Cooling System
- Heating Available
- Water Filtration System
- Water Softener
- High Speed Internet
- Cable TV Available
Listing and Financial Details
- Tax Lot 260
- Assessor Parcel Number 304-01-331
Community Details
Overview
- Property has a Home Owners Association
- Ssv HOA, Phone Number (480) 354-8758
- Built by Farnsworth
- Sunland Springs Village Unit One Phase 2 Mcr 458 02 Subdivision, Custom Floorplan
Amenities
- Clubhouse
- Recreation Room
Recreation
- Golf Course Community
- Tennis Courts
- Heated Community Pool
- Community Spa
Ownership History
Purchase Details
Home Financials for this Owner
Home Financials are based on the most recent Mortgage that was taken out on this home.Purchase Details
Home Financials for this Owner
Home Financials are based on the most recent Mortgage that was taken out on this home.Purchase Details
Home Financials for this Owner
Home Financials are based on the most recent Mortgage that was taken out on this home.Purchase Details
Purchase Details
Similar Homes in Mesa, AZ
Home Values in the Area
Average Home Value in this Area
Purchase History
| Date | Type | Sale Price | Title Company |
|---|---|---|---|
| Warranty Deed | $826,500 | Driggs Title Agency | |
| Cash Sale Deed | $450,000 | Lawyers Title Of Arizona Inc | |
| Special Warranty Deed | $303,421 | Transnation Title | |
| Special Warranty Deed | -- | Transnation Title Insurance | |
| Special Warranty Deed | -- | -- |
Mortgage History
| Date | Status | Loan Amount | Loan Type |
|---|---|---|---|
| Previous Owner | $301,000 | Unknown | |
| Previous Owner | $95,000 | Stand Alone Second | |
| Previous Owner | $50,000 | Credit Line Revolving | |
| Previous Owner | $200,000 | Purchase Money Mortgage |
Property History
| Date | Event | Price | Change | Sq Ft Price |
|---|---|---|---|---|
| 05/29/2024 05/29/24 | Sold | $826,500 | +4.2% | $330 / Sq Ft |
| 04/29/2024 04/29/24 | Pending | -- | -- | -- |
| 04/28/2024 04/28/24 | For Sale | $793,000 | +76.2% | $317 / Sq Ft |
| 01/23/2014 01/23/14 | Sold | $450,000 | -5.1% | $168 / Sq Ft |
| 12/14/2013 12/14/13 | Pending | -- | -- | -- |
| 10/02/2013 10/02/13 | For Sale | $474,000 | -- | $177 / Sq Ft |
Tax History Compared to Growth
Tax History
| Year | Tax Paid | Tax Assessment Tax Assessment Total Assessment is a certain percentage of the fair market value that is determined by local assessors to be the total taxable value of land and additions on the property. | Land | Improvement |
|---|---|---|---|---|
| 2025 | $4,160 | $48,154 | -- | -- |
| 2024 | $4,183 | $45,861 | -- | -- |
| 2023 | $4,183 | $51,670 | $10,330 | $41,340 |
| 2022 | $4,089 | $43,370 | $8,670 | $34,700 |
| 2021 | $4,319 | $41,350 | $8,270 | $33,080 |
| 2020 | $4,248 | $37,730 | $7,540 | $30,190 |
| 2019 | $4,019 | $36,350 | $7,270 | $29,080 |
| 2018 | $4,190 | $37,680 | $7,530 | $30,150 |
| 2017 | $4,228 | $37,310 | $7,460 | $29,850 |
| 2016 | $4,422 | $36,330 | $7,260 | $29,070 |
| 2015 | $4,191 | $37,930 | $7,580 | $30,350 |
Agents Affiliated with this Home
-

Seller's Agent in 2024
Elizabeth Stern
Farnsworth Realty & Management
(480) 236-2872
182 Total Sales
-

Buyer's Agent in 2024
Jesse Wintersteen
ProSmart Realty
(602) 380-8708
108 Total Sales
-

Seller's Agent in 2014
William G Barker
HomeSmart
(480) 984-9400
183 Total Sales
-

Seller Co-Listing Agent in 2014
Jim Barker
Fathom Realty Elite
(602) 525-4531
70 Total Sales
-

Buyer's Agent in 2014
Kent Norgard
HomeSmart
(480) 830-3993
84 Total Sales
Map
Source: Arizona Regional Multiple Listing Service (ARMLS)
MLS Number: 5010672
APN: 304-01-331
- 10843 E Kilarea Ave
- 11069 E Kilarea Ave Unit 194
- 11059 E Kilarea Ave
- 2149 S Olivewood
- 11033 E Keats Ave
- 10840 E Keats Ave
- 2140 S Benton Cir Unit 1
- 10735 E Kilarea Ave Unit 1
- 10722 E Keats Ave Unit 28
- 11216 E Lakeview Cir
- 11360 E Keats Ave Unit 92
- 11360 E Keats Ave Unit 20
- 11259 E Laguna Azul Cir
- 2565 S Signal Butte Rd Unit 30
- 10960 E Monte Ave Unit 169
- 10960 E Monte Ave Unit 164
- 10960 E Monte Ave Unit 257
- 11342 E Laguna Azul Cir
- 10613 E Knowles Ave
- 2302 S Canfield
