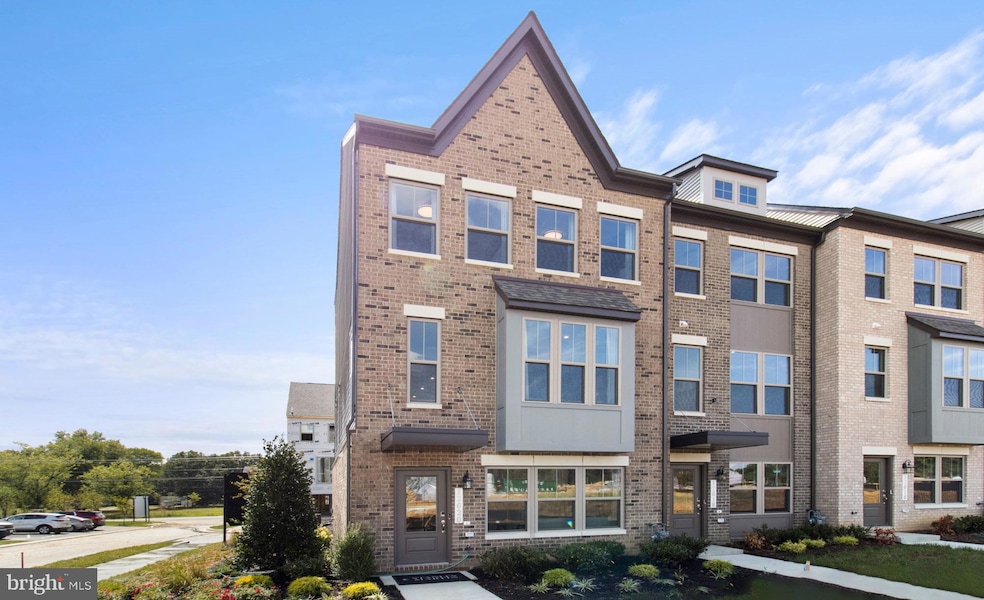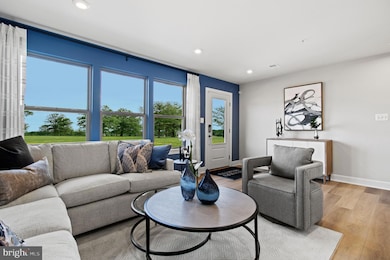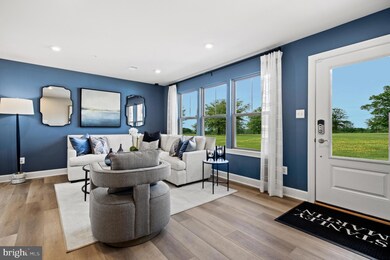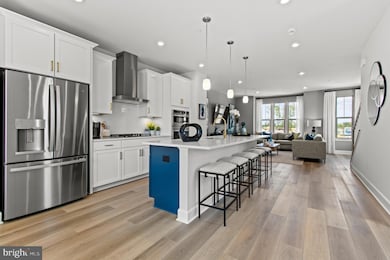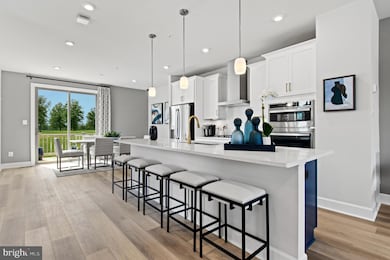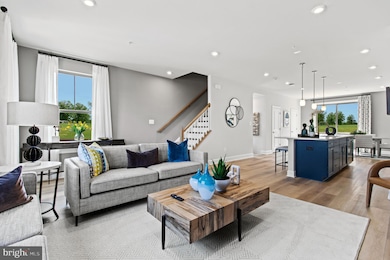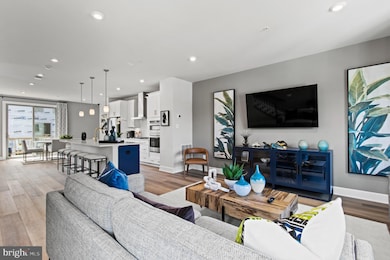
10949 Reunion Ln Upper Marlboro, MD 20774
Estimated payment $3,381/month
Highlights
- New Construction
- Clubhouse
- Upgraded Countertops
- Open Floorplan
- Traditional Architecture
- Community Pool
About This Home
Beautiful 3-level Jenkins model with 3 bedrooms, 2 full and 2 half baths. This home features a gourmet kitchen with rich brown cabinets, double ovens, a spacious walk-in pantry, and hardwood flooring in the kitchen, dining room, and first set of stairs. Enjoy the elegant dining area with direct access to the deck—perfect for entertaining. The home offers ample parking with a 2-car garage and 2 additional driveway spaces. Don’t miss this well-appointed home with modern conveniences and thoughtful design throughout.
*This home is under construction. Please visit the onsite Sales Trailer for information. Photos are of a similar home
Townhouse Details
Home Type
- Townhome
Year Built
- Built in 2025 | New Construction
Lot Details
- 1,780 Sq Ft Lot
- Property is in excellent condition
HOA Fees
- $175 Monthly HOA Fees
Parking
- 2 Car Attached Garage
- Rear-Facing Garage
Home Design
- Traditional Architecture
- Slab Foundation
- Vinyl Siding
- Brick Front
Interior Spaces
- 1,943 Sq Ft Home
- Property has 3 Levels
- Open Floorplan
- Ceiling height of 9 feet or more
- Recessed Lighting
- ENERGY STAR Qualified Windows
- Family Room Off Kitchen
- Dining Area
Kitchen
- Gas Oven or Range
- Microwave
- Dishwasher
- Kitchen Island
- Upgraded Countertops
- Disposal
Bedrooms and Bathrooms
- 3 Bedrooms
- Walk-In Closet
Accessible Home Design
- Doors with lever handles
Utilities
- Forced Air Heating and Cooling System
- Vented Exhaust Fan
- Programmable Thermostat
- Electric Water Heater
Listing and Financial Details
- Tax Lot F70
Community Details
Overview
- Association fees include lawn maintenance, pool(s), recreation facility, road maintenance, snow removal, trash, lawn care front, lawn care rear, lawn care side
- Built by Stanley Martin Homes
- Overlook At Westmore Subdivision, Jenkins Floorplan
Amenities
- Picnic Area
- Common Area
- Clubhouse
Recreation
- Community Playground
- Community Pool
Map
Home Values in the Area
Average Home Value in this Area
Property History
| Date | Event | Price | Change | Sq Ft Price |
|---|---|---|---|---|
| 07/10/2025 07/10/25 | Pending | -- | -- | -- |
| 06/16/2025 06/16/25 | For Sale | $490,630 | -- | $253 / Sq Ft |
Similar Homes in Upper Marlboro, MD
Source: Bright MLS
MLS Number: MDPG2156636
- 10945 Reunion Ln
- 3039 Lemonade Ln
- 10983 Pinnacle Green Rd
- 10985 Pinnacle Green Rd
- 10987 Pinnacle Green Rd
- 3049 Lemonade Ln
- 3031 Lemonade Ln
- 3051 Lemonade Ln
- 10993 Pinnacle Green Rd
- 3029 Lemonade Ln
- 3053 Lemonade Ln
- 3061 Lemonade Ln
- 3017 Lemonade Ln
- 11003 Pinnacle Green Rd
- 11005 Pinnacle Green Rd
- 3020 Lemonade Ln
- 11007 Pinnacle Green Rd
- 3011 Lemonade Ln
- 3017 Wind Whisper Way
- 11009 Pinnacle Green Rd
