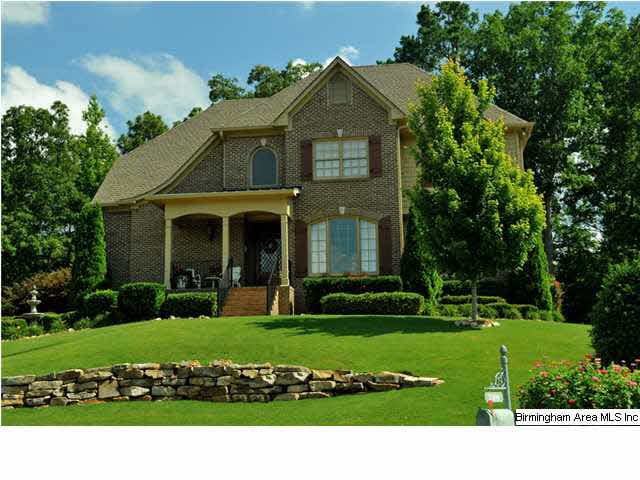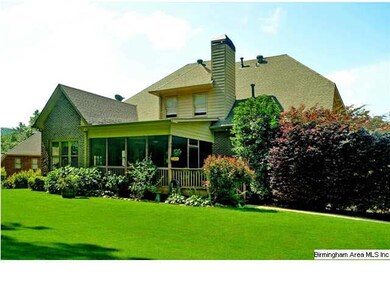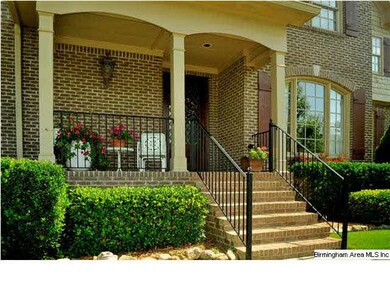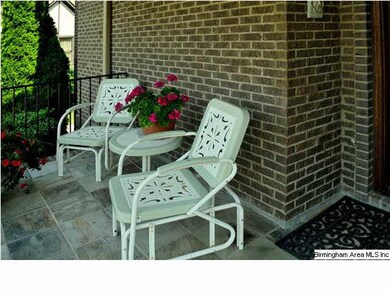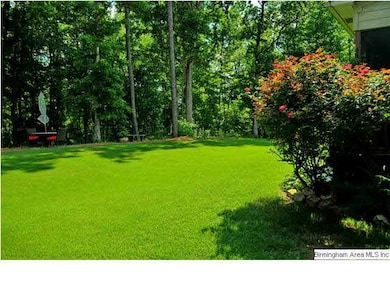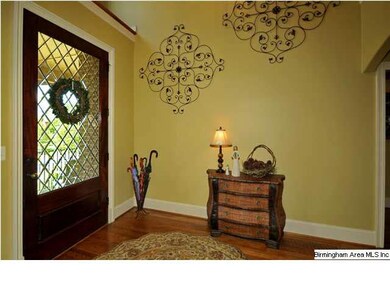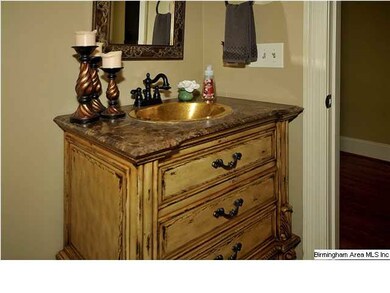
1095 Baldwin Ln Birmingham, AL 35242
North Shelby County NeighborhoodHighlights
- Lake Property
- Screened Deck
- Main Floor Primary Bedroom
- Mt. Laurel Elementary School Rated A
- Wood Flooring
- Hydromassage or Jetted Bathtub
About This Home
As of March 2017Picture perfect & ready for you! This lovely home in Highland Lakes has wonderful curb appeal & is situated on a cul-de-sac, one of the best lots in the area. The screened porch overlooks large level landscaped yard, ideal for pool. A new low voltage LED outdoor/evening lighting system was installed recently. Amenities of this home include elegant moldings, high end appliances, granite countertops & custom tile backsplash. The "open plan" main level features formal dining room, great room w/fireplace, spacious kitchen w/keeping room, half bath, laundry room & exquisite Master Bedroom (with trey ceilings) & luxury bath. The main level has hardwood & tile flooring. Loft sitting area upstairs with 3 bedrooms & 2 full baths as well as walk out attic storage areas. The poured concrete basement level has a 3 bay garage & huge area plumbed for future expansion. The privacy of the back yard & the move-in condition demand that you see for yourself the quality of this home.
Last Buyer's Agent
Don Morgan
RE/MAX Southern Homes-280 License #65083

Home Details
Home Type
- Single Family
Est. Annual Taxes
- $2,715
Year Built
- 2005
Lot Details
- Cul-De-Sac
- Few Trees
HOA Fees
- $58 Monthly HOA Fees
Parking
- 2 Car Garage
- Basement Garage
Interior Spaces
- 1.5-Story Property
- Crown Molding
- Smooth Ceilings
- Ceiling Fan
- Recessed Lighting
- Gas Fireplace
- Double Pane Windows
- Window Treatments
- Great Room with Fireplace
- Dining Room
- Loft
- Keeping Room
- Home Security System
- Attic
- Unfinished Basement
Kitchen
- Electric Oven
- Gas Cooktop
- Built-In Microwave
- Dishwasher
- Kitchen Island
- Stone Countertops
- Disposal
Flooring
- Wood
- Carpet
- Tile
Bedrooms and Bathrooms
- 4 Bedrooms
- Primary Bedroom on Main
- Walk-In Closet
- Split Vanities
- Hydromassage or Jetted Bathtub
- Bathtub and Shower Combination in Primary Bathroom
- Separate Shower
- Linen Closet In Bathroom
Laundry
- Laundry Room
- Laundry on main level
Outdoor Features
- Lake Property
- Screened Deck
- Exterior Lighting
Utilities
- Two cooling system units
- Central Heating and Cooling System
- Heating System Uses Gas
- Gas Water Heater
Community Details
- Association fees include common grounds mntc, utilities for comm areas
Listing and Financial Details
- Assessor Parcel Number 09-2-09-0-014-013.000
Ownership History
Purchase Details
Home Financials for this Owner
Home Financials are based on the most recent Mortgage that was taken out on this home.Purchase Details
Home Financials for this Owner
Home Financials are based on the most recent Mortgage that was taken out on this home.Purchase Details
Home Financials for this Owner
Home Financials are based on the most recent Mortgage that was taken out on this home.Purchase Details
Home Financials for this Owner
Home Financials are based on the most recent Mortgage that was taken out on this home.Purchase Details
Home Financials for this Owner
Home Financials are based on the most recent Mortgage that was taken out on this home.Purchase Details
Home Financials for this Owner
Home Financials are based on the most recent Mortgage that was taken out on this home.Purchase Details
Home Financials for this Owner
Home Financials are based on the most recent Mortgage that was taken out on this home.Similar Homes in the area
Home Values in the Area
Average Home Value in this Area
Purchase History
| Date | Type | Sale Price | Title Company |
|---|---|---|---|
| Warranty Deed | $575,000 | None Listed On Document | |
| Warranty Deed | $430,000 | None Available | |
| Warranty Deed | $427,500 | None Available | |
| Warranty Deed | $442,500 | None Available | |
| Survivorship Deed | $457,000 | None Available | |
| Survivorship Deed | $428,900 | -- | |
| Warranty Deed | $75,000 | -- |
Mortgage History
| Date | Status | Loan Amount | Loan Type |
|---|---|---|---|
| Open | $125,000 | Credit Line Revolving | |
| Open | $546,250 | New Conventional | |
| Previous Owner | $300,000 | New Conventional | |
| Previous Owner | $322,000 | New Conventional | |
| Previous Owner | $417,000 | Unknown | |
| Previous Owner | $365,600 | Purchase Money Mortgage | |
| Previous Owner | $68,550 | Purchase Money Mortgage | |
| Previous Owner | $343,120 | Fannie Mae Freddie Mac | |
| Previous Owner | $355,200 | Construction | |
| Closed | $64,300 | No Value Available |
Property History
| Date | Event | Price | Change | Sq Ft Price |
|---|---|---|---|---|
| 03/31/2017 03/31/17 | Sold | $430,000 | -2.1% | $128 / Sq Ft |
| 02/10/2017 02/10/17 | For Sale | $439,000 | +2.7% | $131 / Sq Ft |
| 07/30/2013 07/30/13 | Sold | $427,500 | -5.0% | -- |
| 07/11/2013 07/11/13 | Pending | -- | -- | -- |
| 06/18/2013 06/18/13 | For Sale | $449,900 | -- | -- |
Tax History Compared to Growth
Tax History
| Year | Tax Paid | Tax Assessment Tax Assessment Total Assessment is a certain percentage of the fair market value that is determined by local assessors to be the total taxable value of land and additions on the property. | Land | Improvement |
|---|---|---|---|---|
| 2024 | $2,715 | $61,700 | $0 | $0 |
| 2023 | $2,470 | $57,060 | $0 | $0 |
| 2022 | $2,144 | $49,660 | $0 | $0 |
| 2021 | $1,961 | $45,500 | $0 | $0 |
| 2020 | $1,853 | $43,040 | $0 | $0 |
| 2019 | $1,826 | $42,440 | $0 | $0 |
| 2017 | $1,959 | $45,460 | $0 | $0 |
| 2015 | $1,881 | $43,680 | $0 | $0 |
| 2014 | $1,833 | $42,600 | $0 | $0 |
Agents Affiliated with this Home
-
Terry Crutchfield

Seller's Agent in 2017
Terry Crutchfield
ARC Realty 280
(205) 873-3205
113 in this area
173 Total Sales
-
M
Buyer's Agent in 2017
Mike Cleckler
RealtySouth
(205) 870-5420
-

Buyer Co-Listing Agent in 2017
Liz Cleckler
LAH Sotheby's International Re
(205) 222-1962
-
Elaine Julian

Seller's Agent in 2013
Elaine Julian
ARC Realty 280
(205) 612-0285
7 in this area
46 Total Sales
-

Buyer's Agent in 2013
Don Morgan
RE/MAX
(205) 790-6066
Map
Source: Greater Alabama MLS
MLS Number: 567386
APN: 09-2-09-0-014-013-000
- 1025 Columbia Cir
- 2024 Bluestone Cir Unit 1254
- 2504 Regency Cir Unit 2962A
- 173 Atlantic Ln
- 181 Atlantic Ln
- 128 Atlantic Ln
- 100 Atlantic Ln
- 104 Atlantic Ln
- 6710 Double Oak Ct Unit Lots 7 & 8
- 117 Austin Cir
- 363 Highland Park Dr
- 354 Highland Park Dr
- 1104 Norman Way
- 104 Linden Ln
- 1052 Glendale Dr
- 1116 Dublin Way
- 3004 Highland Village Ridge
- 3017 Highland Village Ridge
- 1037 Norman Way
- 2038 Stone Ridge Rd
