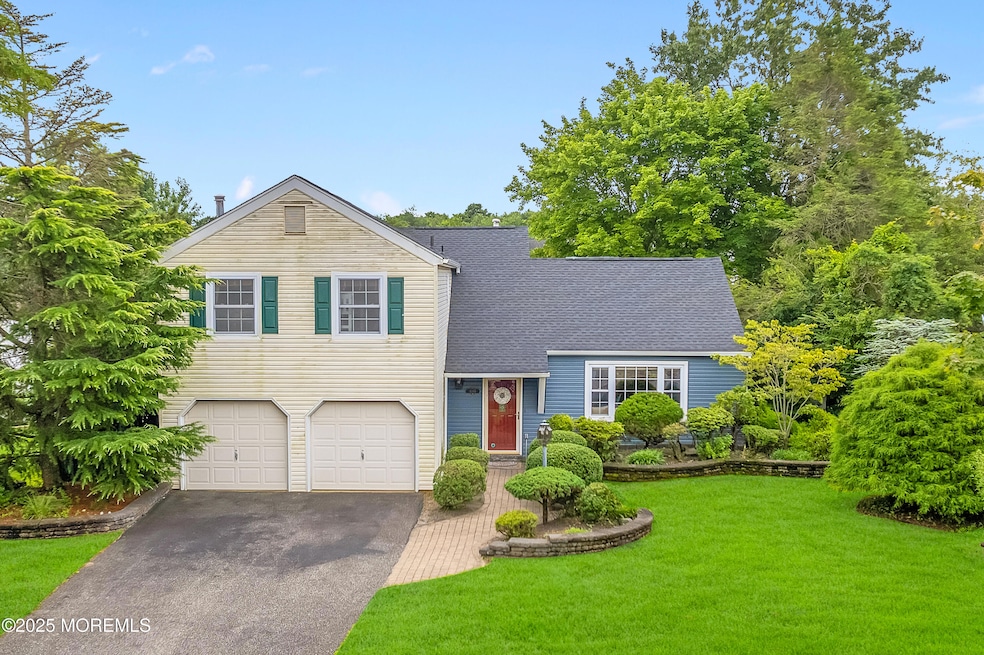1095 Bandon Rd Toms River, NJ 08753
Estimated payment $3,754/month
Highlights
- Water Views
- Colonial Architecture
- Attic
- Outdoor Pool
- Wood Flooring
- Granite Countertops
About This Home
Beautifully maintained home in a sought-after Toms River neighborhood near the marina and Barnegat Bay. Features include four bedrooms, two full baths, and a first-floor powder room. The eat-in kitchen offers granite counters, stainless steel appliances, and ample cabinetry. A formal dining room and spacious living areas lead to a cozy family room with a gas fireplace. Enjoy outdoor living in the private backyard with an in-ground pool and mature landscaping. The primary suite includes dual closets and a private bath. Additional features include central air, forced hot air heat, a two-car attached garage, multi-car driveway, and public utilities. Close to beaches, waterfront dining, parks, and Route 37.
Home Details
Home Type
- Single Family
Est. Annual Taxes
- $6,679
Year Built
- Built in 1972
Lot Details
- 0.31 Acre Lot
- Fenced
- Oversized Lot
- Sprinkler System
Parking
- 2 Car Attached Garage
- Oversized Parking
- Double-Wide Driveway
- On-Street Parking
Home Design
- Colonial Architecture
- Slab Foundation
- Shingle Roof
- Shingle Siding
- Vinyl Siding
Interior Spaces
- 1,900 Sq Ft Home
- 2-Story Property
- Tray Ceiling
- Recessed Lighting
- Gas Fireplace
- Sliding Doors
- Entrance Foyer
- Sunken Living Room
- Dining Room
- Water Views
- Attic
Kitchen
- Eat-In Kitchen
- Granite Countertops
Flooring
- Wood
- Wall to Wall Carpet
- Ceramic Tile
Bedrooms and Bathrooms
- 4 Bedrooms
- Primary bedroom located on second floor
- Dual Vanity Sinks in Primary Bathroom
- Primary Bathroom includes a Walk-In Shower
Outdoor Features
- Outdoor Pool
- Patio
- Exterior Lighting
- Shed
Utilities
- Forced Air Heating and Cooling System
- Heating System Uses Natural Gas
- Natural Gas Water Heater
Community Details
- No Home Owners Association
- Woodmere Subdivision
Listing and Financial Details
- Assessor Parcel Number 08-00444-35-00016
Map
Home Values in the Area
Average Home Value in this Area
Tax History
| Year | Tax Paid | Tax Assessment Tax Assessment Total Assessment is a certain percentage of the fair market value that is determined by local assessors to be the total taxable value of land and additions on the property. | Land | Improvement |
|---|---|---|---|---|
| 2025 | $6,679 | $366,800 | $116,000 | $250,800 |
| 2024 | $6,216 | $366,800 | $116,000 | $250,800 |
| 2023 | $5,993 | $359,100 | $116,000 | $243,100 |
| 2022 | $5,993 | $359,100 | $116,000 | $243,100 |
| 2021 | $7,416 | $296,500 | $97,800 | $198,700 |
| 2020 | $7,143 | $286,400 | $97,800 | $188,600 |
| 2019 | $6,834 | $286,400 | $97,800 | $188,600 |
| 2018 | $6,742 | $286,400 | $97,800 | $188,600 |
| 2017 | $6,685 | $286,400 | $97,800 | $188,600 |
| 2016 | $6,510 | $286,400 | $97,800 | $188,600 |
| 2015 | $6,264 | $286,400 | $97,800 | $188,600 |
| 2014 | $5,963 | $286,400 | $97,800 | $188,600 |
Property History
| Date | Event | Price | Change | Sq Ft Price |
|---|---|---|---|---|
| 08/27/2025 08/27/25 | Pending | -- | -- | -- |
| 08/18/2025 08/18/25 | For Sale | $600,000 | 0.0% | $316 / Sq Ft |
| 08/18/2025 08/18/25 | Off Market | $600,000 | -- | -- |
| 07/21/2025 07/21/25 | For Sale | $600,000 | +51.9% | $316 / Sq Ft |
| 08/28/2020 08/28/20 | Sold | $395,000 | +5.3% | -- |
| 07/24/2020 07/24/20 | Pending | -- | -- | -- |
| 07/10/2020 07/10/20 | For Sale | $375,000 | -- | -- |
Purchase History
| Date | Type | Sale Price | Title Company |
|---|---|---|---|
| Deed | $395,000 | Shore Prop Title Agency Llc |
Mortgage History
| Date | Status | Loan Amount | Loan Type |
|---|---|---|---|
| Previous Owner | $100,000 | Credit Line Revolving |
Source: MOREMLS (Monmouth Ocean Regional REALTORS®)
MLS Number: 22521691
APN: 08-00444-35-00016
- 5 Dublin Ct
- 141 Yellowbank Rd
- 1035 Tralee Dr
- 1088 Kells Ct
- 1149 Laurel Dr
- 921 Tudor Dr
- 1171 Laurel Dr
- 956 Meredith Dr
- 1066 Overlook Dr
- 1145 Kenton Dr
- 948 Hazelwood Rd
- 1181 Fischer Blvd
- 1841 Starboard Ct
- 1097 Westlake Dr
- 911 Neville St
- 1850 Ensign Ct
- 1109 Carriage Ct
- 1836 Ensign Ct
- 872 Devonshire Rd
- 893 New Jersey Ave







