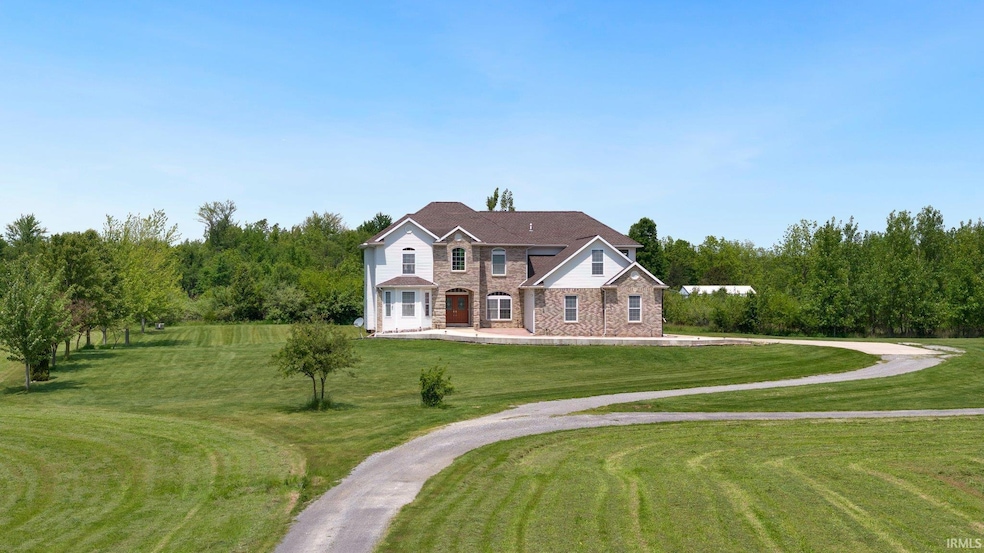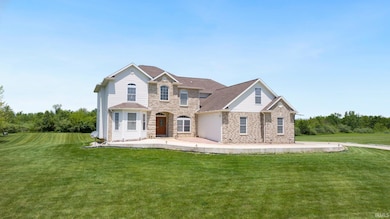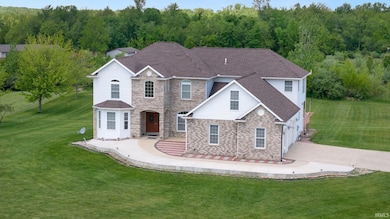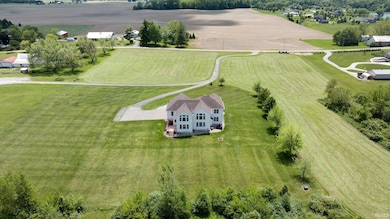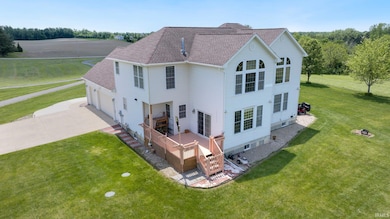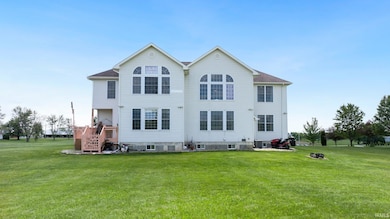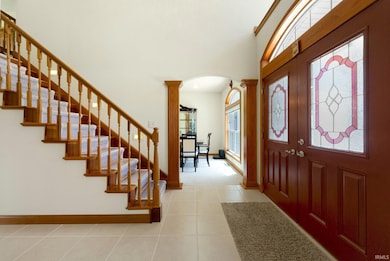
1095 E 600 N Columbia City, IN 46725
Estimated payment $4,419/month
Highlights
- Primary Bedroom Suite
- 3 Car Attached Garage
- Garden Bath
- Cathedral Ceiling
- In-Law or Guest Suite
- Forced Air Heating and Cooling System
About This Home
Impressive 6,500+ square foot home perched on a hill overlooking 3.5 acres. With 5 large size bedrooms, 5.5 bathrooms, and a full basement equipped for a mother-in-law suite, this home is perfect for multigenerational living, hosting guests, or everyday living, all while experiencing country living. From the moment you walk in you’re greeted with a 2 story foyer, decorative archways, wood beams, double staircase, and massive landing space above the entrance. The main floor boasts a spacious living area with two story high cathedral ceilings & remote controlled gas fireplace. You'll love the open-concept gourmet kitchen with marble floors, custom granite countertops, two walk-in pantries, coffee bar, and ample tall cabinet space. The main level also offers a formal dining room, second living room, mudroom off the garage, and a spacious sunroom that walks out to the back deck. There are primary en-suites located on both the main level and upstairs as well. The primary suite on the second floor is truly impressive in size and features cathedral ceilings, a sitting area with 2 way gas fireplace, spacious walk-in closet, and en-suite bathroom with double sink vanity, jetted tub, large dual shower heads, linen closet, and heated floors. The second floor also has 3 more bedrooms, a huge bonus room over the garage, laundry hook up, and large hallway overlooking the front foyer and living room. Lastly, the full finished basement can be accessed from both inside the house and also a separate entrance from the garage. The basement offers a huge entertaining space, kitchenette, the 5th full bathroom, and 3 additional rooms for workout space, theatre room, family room etc. Additional features of the home to highlight include: remote control shades, washer and dryer hookup on each floor, 9 ft ceilings, dual furnaces, new concrete walkway/front porch, and 35' x20' 3 car garage with 11" ceiling and service door. This home has so much to offer in a fantastic country setting. Be sure to check out the video and schedule your in person tour!
Listing Agent
Orizon Real Estate, Inc. Brokerage Phone: 260-248-8961 Listed on: 05/30/2025
Home Details
Home Type
- Single Family
Est. Annual Taxes
- $4,525
Year Built
- Built in 2008
Lot Details
- 3.53 Acre Lot
- Lot Dimensions are 435x339x508x228
- Rural Setting
Parking
- 3 Car Attached Garage
- Off-Street Parking
Home Design
- Vinyl Construction Material
Interior Spaces
- 2-Story Property
- Cathedral Ceiling
- Ceiling Fan
- Gas Log Fireplace
- Living Room with Fireplace
- Gas And Electric Dryer Hookup
Kitchen
- Oven or Range
- Disposal
Bedrooms and Bathrooms
- 5 Bedrooms
- Primary Bedroom Suite
- Split Bedroom Floorplan
- In-Law or Guest Suite
- Garden Bath
Finished Basement
- Basement Fills Entire Space Under The House
- 1 Bathroom in Basement
Schools
- Northern Heights Elementary School
- Indian Springs Middle School
- Columbia City High School
Utilities
- Forced Air Heating and Cooling System
- Heating System Uses Gas
- Private Company Owned Well
- Well
- Septic System
Community Details
- Edens Gardens Subdivision
Listing and Financial Details
- Assessor Parcel Number 92-03-03-210-005.000-011
Map
Home Values in the Area
Average Home Value in this Area
Tax History
| Year | Tax Paid | Tax Assessment Tax Assessment Total Assessment is a certain percentage of the fair market value that is determined by local assessors to be the total taxable value of land and additions on the property. | Land | Improvement |
|---|---|---|---|---|
| 2024 | $3,755 | $539,400 | $49,900 | $489,500 |
| 2023 | $4,428 | $506,800 | $47,700 | $459,100 |
| 2022 | $4,345 | $487,100 | $44,000 | $443,100 |
| 2021 | $4,392 | $452,200 | $44,000 | $408,200 |
| 2020 | $4,346 | $442,500 | $32,700 | $409,800 |
| 2019 | $4,104 | $417,500 | $32,700 | $384,800 |
| 2018 | $3,930 | $393,000 | $32,700 | $360,300 |
| 2017 | $3,755 | $368,300 | $32,700 | $335,600 |
| 2016 | $3,469 | $368,400 | $32,700 | $335,700 |
| 2014 | $3,042 | $354,000 | $32,700 | $321,300 |
Property History
| Date | Event | Price | Change | Sq Ft Price |
|---|---|---|---|---|
| 07/07/2025 07/07/25 | Price Changed | $729,900 | -4.0% | $112 / Sq Ft |
| 05/30/2025 05/30/25 | For Sale | $760,000 | -- | $117 / Sq Ft |
Purchase History
| Date | Type | Sale Price | Title Company |
|---|---|---|---|
| Quit Claim Deed | -- | Metropolitan Title |
Mortgage History
| Date | Status | Loan Amount | Loan Type |
|---|---|---|---|
| Open | $300,000 | New Conventional |
Similar Homes in Columbia City, IN
Source: Indiana Regional MLS
MLS Number: 202520654
APN: 92-03-03-210-005.000-011
- 804 Wexford Ct
- 967 E Gatesworth Dr
- 511 E Spear Rd
- 411 E Morsches Rd
- 5595 N State Road 109
- 2624 E Stalf Rd
- 5552 N Willow Ave
- 2605 E Beech Ave
- 5540 N Willow Ave
- 2660 E Beech Ave
- 3589 W Maple Drive-57
- 2781 E Crescent Ave
- 3566 W Sycamore Ln-57 Unit 57
- 3598 W Huntington Avenue-57
- 500 W South St
- 3938 W Lakeshore Dr-57
- 3139 E Colony Ave
- 3697 W Fort Wayne St-57
- 5260 N Carylwood Dr
- TBD W 600 S-57
- 100 Raleigh Ct
- 100 Raleigh Ct Unit 420 Raleigh Court
- 100 Raleigh Ct Unit 232
- 100 Raleigh Ct Unit 323 Raleigh Court
- 120 N Chestnut Wood Ln
- 307 S Whitley St
- 4614 E Old Trail Rd Unit Lot 58
- 4614 E Old Trail Rd Unit Lot 53
- 4614 E Old Trail Rd Unit Lot 67
- 4614 E Old Trail Rd Unit Lot 4
- 122 Maple Ln
- 121 N Mulberry St
- 444 Brescia Dr
- 9821 N Marine Key Dr
- 917 W Hamilton Rd N
- 249 Hamilton Meadows Ln
- 296 W Hamilton Rd N
- 429 Victoria Station Way
- 14203 Illinois Rd
- 13816 Illinois Rd
