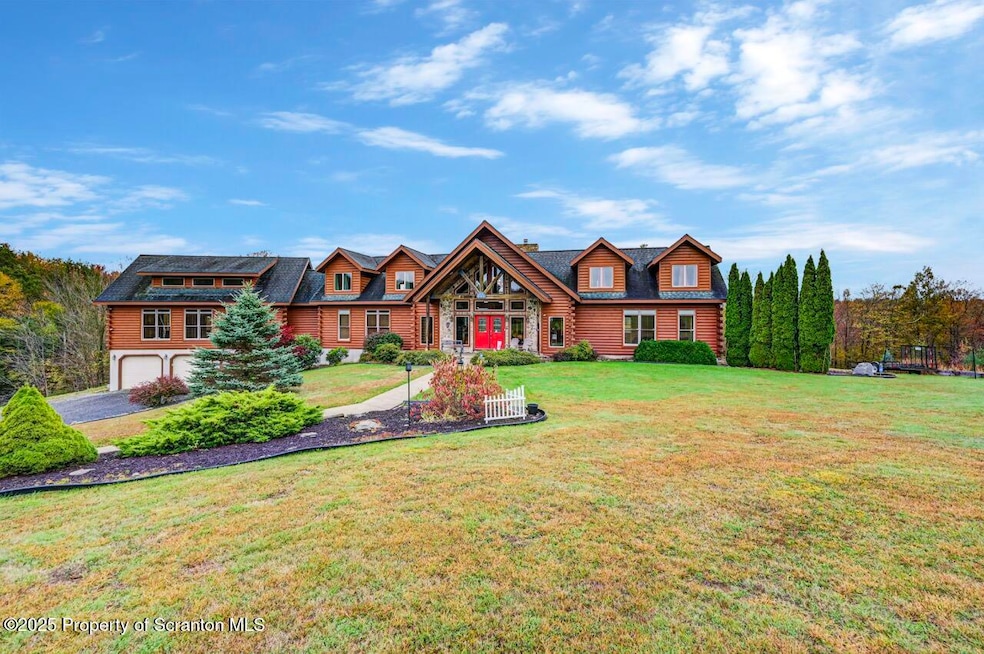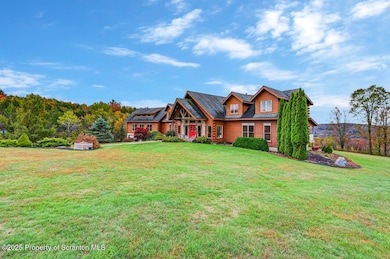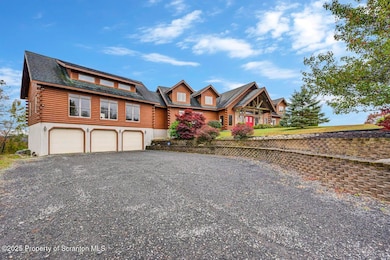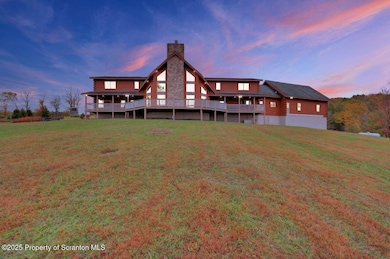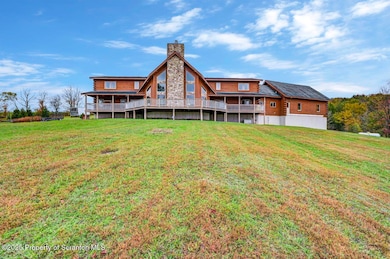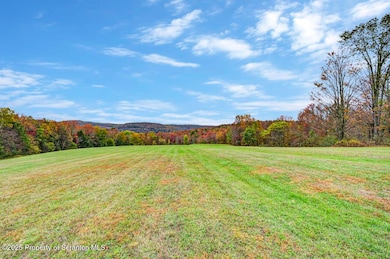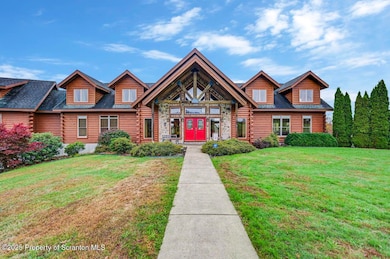1095 High Bridge Rd Nicholson, PA 18446
Estimated payment $5,876/month
Highlights
- Second Kitchen
- Deck
- Wooded Lot
- Open Floorplan
- Meadow
- Cathedral Ceiling
About This Home
This Luxury Log Home offers the best of everything! Enter the spacious foyer with a two sided log staircase. The foyer leads to a beautiful 30' x 22' great room with stunning mountain views, cathedral ceiling, and a two story fieldstone fireplace with insert. On the other side of the house is 36' x 25' family room that offers plenty of space for multiple generations to each enjoy their own activities. The kitchen is gorgeous with truly custom kitchen cabinets, granite counters, and a large eating area. The Dining Room accommodates the largest table to dine with family and friends. The Primary Bedroom Suite is ideally located on the first floor. It offers a 4 piece bath with soaking tub, extra large shower, and double vanity. Primary includes a large walk-in closet, and a private covered porch. Two additional bedrooms are also suites each with their own private sitting area and en-suite bath. A first floor office can option as a 5th bedroom. An inside entrance for the apartment that has it's own full size kitchen, living room, bedroom, and bath. The full unfinished basement has 13' high ceilings, insulated walls, and studs for easy conversion to work or living space. The house systems were built for energy efficiency- geothermal wells are the basis for the 5 zones of central air conditioning and forced hot air heat. Supplemental heat and ambiance is provided by a pellet stove in the great room, and another in the family room. Generac On-Demand Generator. The basement oversized 3 car garage has additional room for lawn equipment, motorcycles, and ATV's. After you are wowed by the inside, step outside onto the covered porch off the kitchen eating. The porch leads to an expansive deck to host large parties. From inside and outside the house the long range mountain views are a fitting complement to the beauty and craftmanship of this log home. A beautiful stream runs along the property.
Home Details
Home Type
- Single Family
Est. Annual Taxes
- $12,061
Year Built
- Built in 2006
Lot Details
- 15 Acre Lot
- Property fronts a county road
- Sloped Lot
- Meadow
- Wooded Lot
- Private Yard
Parking
- 3 Car Garage
- Inside Entrance
Home Design
- Log Cabin
- Poured Concrete
- Composition Roof
- Log Siding
- Concrete Perimeter Foundation
Interior Spaces
- 6,002 Sq Ft Home
- 2-Story Property
- Open Floorplan
- Beamed Ceilings
- Cathedral Ceiling
- Ceiling Fan
- Self Contained Fireplace Unit Or Insert
- Insulated Windows
- Entrance Foyer
- Great Room with Fireplace
- Family Room
- Living Room
- Dining Room
- Den
- Basement Fills Entire Space Under The House
- Property Views
Kitchen
- Second Kitchen
- Eat-In Kitchen
- Built-In Gas Range
- Microwave
- Dishwasher
- Kitchen Island
- Granite Countertops
Flooring
- Wood
- Tile
Bedrooms and Bathrooms
- 4 Bedrooms
- Primary Bedroom on Main
- Walk-In Closet
- In-Law or Guest Suite
- 5 Full Bathrooms
- Soaking Tub
Laundry
- Laundry Room
- Laundry on main level
- Dryer
- Washer
- Sink Near Laundry
Home Security
- Home Security System
- Fire and Smoke Detector
Outdoor Features
- Deck
- Covered Patio or Porch
Utilities
- Forced Air Zoned Heating and Cooling System
- Pellet Stove burns compressed wood to generate heat
- Geothermal Heating and Cooling
- Underground Utilities
- 101 to 200 Amp Service
- Power Generator
- Propane
- Well
- Mound Septic
- Septic Tank
- High Speed Internet
- Cable TV Available
Listing and Financial Details
- Assessor Parcel Number 244.00-2,020.00,000.
Map
Home Values in the Area
Average Home Value in this Area
Tax History
| Year | Tax Paid | Tax Assessment Tax Assessment Total Assessment is a certain percentage of the fair market value that is determined by local assessors to be the total taxable value of land and additions on the property. | Land | Improvement |
|---|---|---|---|---|
| 2025 | $12,397 | $196,900 | $17,100 | $179,800 |
| 2024 | $12,061 | $196,900 | $17,100 | $179,800 |
| 2023 | $11,323 | $196,800 | $17,000 | $179,800 |
| 2022 | $10,761 | $196,800 | $17,000 | $179,800 |
| 2021 | $10,576 | $196,800 | $17,000 | $179,800 |
| 2020 | $10,157 | $196,800 | $17,000 | $179,800 |
| 2019 | $10,157 | $196,800 | $17,000 | $179,800 |
| 2018 | $9,945 | $196,800 | $17,000 | $179,800 |
| 2017 | $196,800 | $196,800 | $17,000 | $179,800 |
| 2016 | $9,689 | $196,800 | $17,000 | $179,800 |
| 2015 | $2,066 | $196,800 | $0 | $0 |
| 2014 | $2,066 | $196,800 | $0 | $0 |
Property History
| Date | Event | Price | List to Sale | Price per Sq Ft |
|---|---|---|---|---|
| 10/11/2025 10/11/25 | For Sale | $925,000 | -- | $154 / Sq Ft |
Purchase History
| Date | Type | Sale Price | Title Company |
|---|---|---|---|
| Deed | $68,000 | None Available |
Source: Greater Scranton Board of REALTORS®
MLS Number: GSBSC255375
APN: 244.00-2-020.00-000
- 0 Louise Dr
- 0 Knickerbocker Rd
- 260 Johnson Hill Rd
- Lot 4 State Route 2014
- L 4 5 6 Lake Unit L 4 5 6
- 505 Creek Rd
- 0 Marshbrook Rd
- 589 Church St
- 0 State Route 2014
- 918 Jones Rd
- 24 Duda Cir
- 52 Ontario St
- 272 Lake Blvd
- 8104 State Route 92
- 245 Fawn Ln
- 61 Granger Rd
- 956 Russell Rd
- 0 Hack Rd Unit GSBSC251411
- 482 Lake View Dr
- 841 Vics Ln
- 4562 Pennsylvania 374
- 80 Worth Church Rd
- 339 Crystal Lake Rd Unit 1- bed 1-bath
- 151 Sandy Banks Rd
- 26 Southside Ln
- 240 Craig Rd
- 850 Lily Lake Rd
- 208 1st St Unit 1
- 420 Hudson St
- 742 Delaware St
- 157 Belmont St
- 89 Belmont St
- 178 Belmont St Unit 1
- 178 Belmont St Unit 4
- 405 Applewood Acres
- 144 Jefferson St Unit 146
- 34 Terrace St
- 54 8th Ave
- 31 Washington St
- 94 7th Ave
