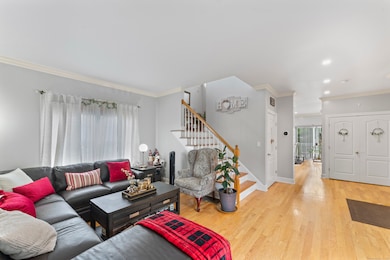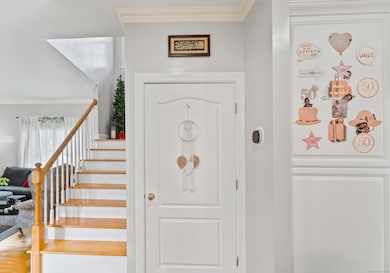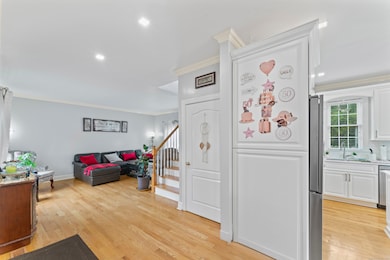
1095 Hope St Unit B Stamford, CT 06907
Springdale NeighborhoodEstimated payment $4,099/month
Highlights
- Attic
- Bonus Room
- Central Air
- 1 Fireplace
- End Unit
- 4-minute walk to Drotar Park
About This Home
Welcome to 1095 Hope Street Unit B, a move-in ready, detached condo located in the heart of Stamford's vibrant Springdale neighborhood. This pristine home offers low-maintenance living in a highly walkable location, just steps from parks, popular restaurants, shopping, and only a half mile to the Springdale Metro-North station. Inside, you'll find a bright and open layout featuring an updated kitchen with granite countertops, stylish tile backsplash, and quality appliances. The living and dining areas are filled with natural light and designed for both comfort and functionality. Upstairs, the spacious primary bedroom includes a full en-suite bathroom, providing a private retreat. Two additional bedrooms and updated baths add versatility for a variety of lifestyles. Enjoy a private outdoor area ideal for entertaining or relaxing, along with the convenience of an attached garage. Well maintained throughout, this home offers the perfect combination of modern updates, location, and easy living in one of Stamford's most desirable communities.
Property Details
Home Type
- Condominium
Est. Annual Taxes
- $7,005
Year Built
- Built in 2005
Lot Details
- End Unit
- Sloped Lot
Parking
- 1 Car Garage
Home Design
- Frame Construction
- Concrete Siding
- Steel Siding
- Vinyl Siding
Interior Spaces
- 1,970 Sq Ft Home
- 1 Fireplace
- Bonus Room
- Partially Finished Basement
- Partial Basement
- Pull Down Stairs to Attic
- Gas Range
- Laundry on upper level
Bedrooms and Bathrooms
- 3 Bedrooms
Utilities
- Central Air
- Heating System Uses Natural Gas
Listing and Financial Details
- Assessor Parcel Number 2479274
Community Details
Overview
- 2 Units
Pet Policy
- Pets Allowed
Map
Home Values in the Area
Average Home Value in this Area
Tax History
| Year | Tax Paid | Tax Assessment Tax Assessment Total Assessment is a certain percentage of the fair market value that is determined by local assessors to be the total taxable value of land and additions on the property. | Land | Improvement |
|---|---|---|---|---|
| 2025 | $7,005 | $296,070 | $0 | $296,070 |
| 2024 | $6,851 | $296,070 | $0 | $296,070 |
| 2023 | $7,360 | $296,070 | $0 | $296,070 |
| 2022 | $7,056 | $263,870 | $0 | $263,870 |
| 2021 | $6,979 | $263,870 | $0 | $263,870 |
| 2020 | $6,800 | $263,870 | $0 | $263,870 |
| 2019 | $6,800 | $263,870 | $0 | $263,870 |
| 2018 | $6,549 | $263,870 | $0 | $263,870 |
| 2017 | $6,135 | $235,970 | $0 | $235,970 |
| 2016 | $5,963 | $235,970 | $0 | $235,970 |
| 2015 | $5,807 | $235,970 | $0 | $235,970 |
| 2014 | $5,614 | $235,970 | $0 | $235,970 |
Property History
| Date | Event | Price | Change | Sq Ft Price |
|---|---|---|---|---|
| 08/13/2025 08/13/25 | Price Changed | $645,000 | -1.5% | $327 / Sq Ft |
| 07/14/2025 07/14/25 | For Sale | $655,000 | -- | $332 / Sq Ft |
Purchase History
| Date | Type | Sale Price | Title Company |
|---|---|---|---|
| Warranty Deed | $550,000 | -- |
Mortgage History
| Date | Status | Loan Amount | Loan Type |
|---|---|---|---|
| Open | $230,000 | No Value Available | |
| Open | $542,000 | No Value Available | |
| Closed | $400,000 | No Value Available |
Similar Homes in Stamford, CT
Source: SmartMLS
MLS Number: 24111507
APN: STAM-000004-000000-003394-B000000
- 1166 Hope St Unit 4
- 1197 Hope St Unit 7
- 259 Knickerbocker Ave
- 85 Camp Ave Unit 7K
- 85 Camp Ave Unit 18D
- 83 Mulberry St
- 14 Overlook Place
- 94 Mulberry St
- 22 Brundage St
- 16 Columbus Place
- 14 Ridgeway St
- 116 Knapp St
- 123 Knapp St
- 57 Palmer St
- 42 Woodledge Rd
- 37 Columbus Place Unit 2
- 11 Greenwood Ave
- 130 Mulberry St
- 99 Bouton St W
- 225 Hoyt St
- 16 Oenoke Place
- 104 Highview Ave Unit B Main FLoor
- 960 Hope St Unit 960HopeSt.3C
- 37 Bouton St E Unit B
- 32 Greenwood Ave
- 1312 Hope St Unit 2
- 1312 Hope St Unit 1
- 1307 Hope St Unit A2
- 1312 Hope St
- 203 Hoyt St
- 56 Barholm Ave
- 83 Camp Ave
- 50 Malvern Rd
- 455 Hoyt St
- 57 Overbrook Dr
- 168 Belltown Rd Unit 46
- 8 Hillcrest Ave
- 34 Leonard St
- 455 Hope St Unit 1C
- 663 High Ridge Rd






