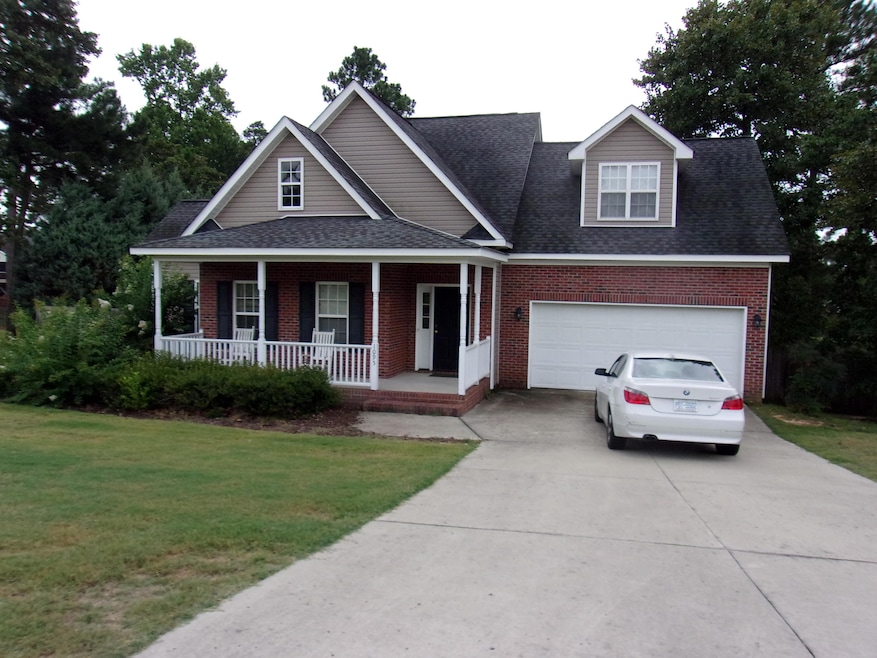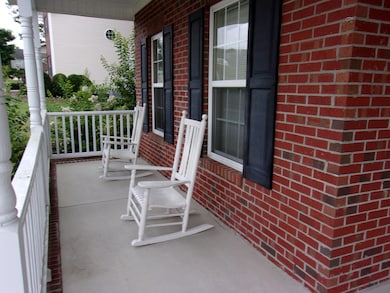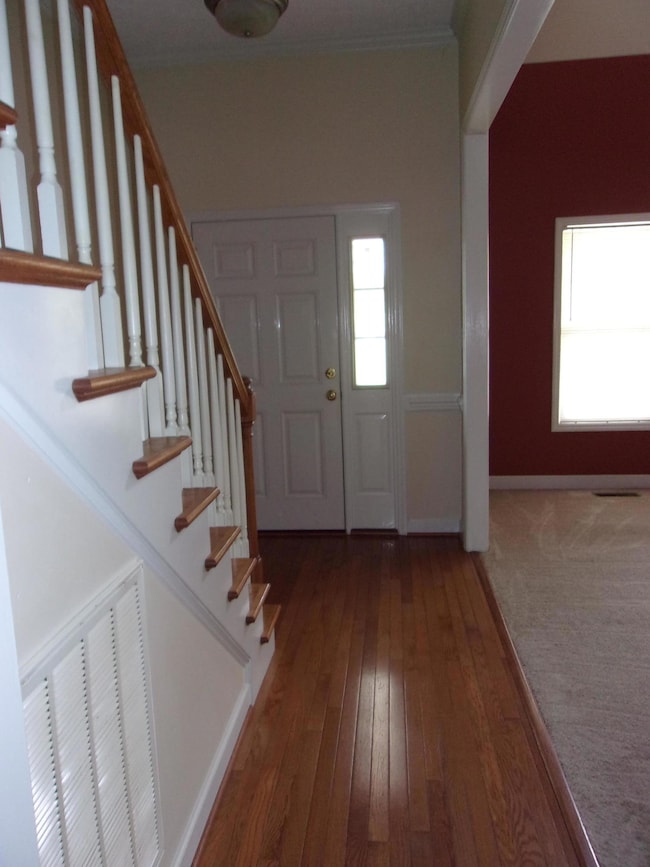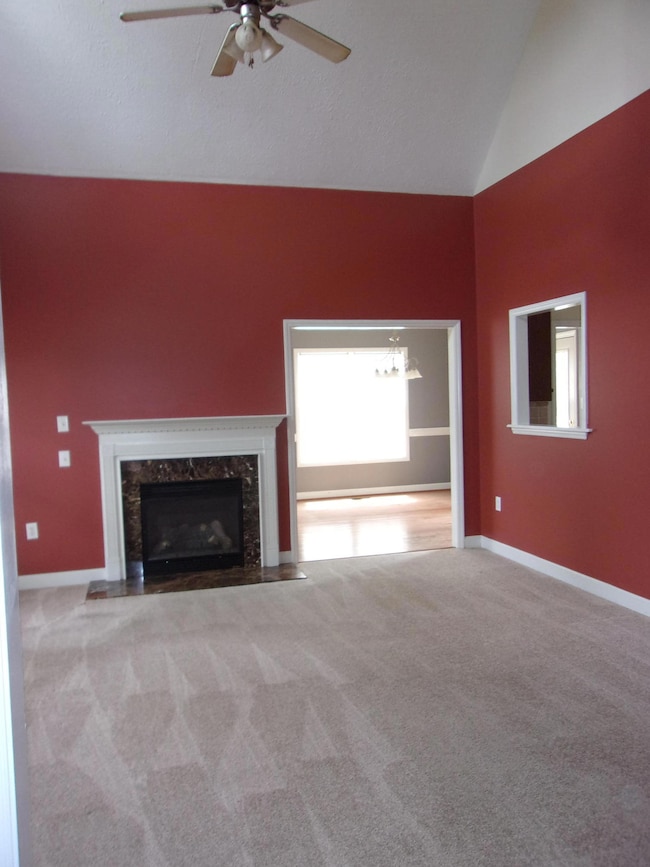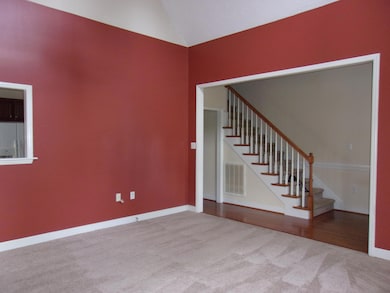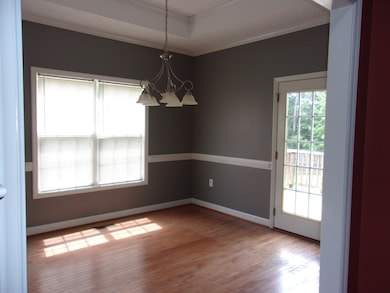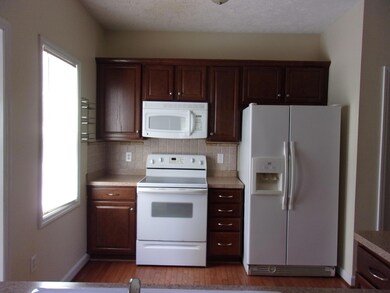1095 Magnolia Dr Aberdeen, NC 28315
4
Beds
2.5
Baths
1,830
Sq Ft
0.36
Acres
Highlights
- Deck
- Main Floor Primary Bedroom
- Covered Patio or Porch
- Pinecrest High School Rated A-
- Bonus Room
- Fenced Yard
About This Home
4 BR, 2.5 bath home in the desirable and ideally located neighborhood near everything! The primary bedroom is located on the main level and all other bedrooms are on the upper level. The back yard is enclosed in privacy fencing perfect for kids and a pet. Available now!
Listing Agent
Realty World Properties of the Pines License #289631 Listed on: 08/06/2025

Home Details
Home Type
- Single Family
Est. Annual Taxes
- $2,595
Year Built
- Built in 2005
Lot Details
- 0.36 Acre Lot
- Fenced Yard
- Wood Fence
Interior Spaces
- 1,830 Sq Ft Home
- 2-Story Property
- Ceiling Fan
- Living Room
- Dining Room
- Bonus Room
Bedrooms and Bathrooms
- 4 Bedrooms
- Primary Bedroom on Main
Parking
- 2 Car Attached Garage
- Garage Door Opener
- Driveway
Outdoor Features
- Deck
- Covered Patio or Porch
Schools
- Aberdeeen Elementary School
- Southern Pines Middle School
- Pinecrest High School
Utilities
- Forced Air Heating System
- Heat Pump System
Listing and Financial Details
- Tenant pays for cable TV, water, heating, electricity, cooling
- The owner pays for hoa
Community Details
Overview
- Property has a Home Owners Association
- Glen Laurel Subdivision
Pet Policy
- Pets Allowed
Map
Source: Hive MLS
MLS Number: 100523564
APN: 8571-00-00-4430
Nearby Homes
- 106 Camberly Ln
- 140 Newington Way
- 102 Newington Way
- 60 Quaker Ridge Rd
- 167 Michael Ln
- 716 Sun Rd
- 101 Birdsong Ct
- 606 John McQueen Rd
- 621 Longleaf Rd
- 405 John McQueen Rd
- 1203 Wilshire Cir
- 717 Chancery Ln
- 724 N Chapin Rd
- 211 Maddox Dr
- 805 N Chestnut St
- 408 Summit St
- 406 Summit St
- 404 Summit St
- 403 Summit St
- 305 3rd St
- 308 Summit St
- 215 S Pinehurst St
- 503 Carolina St
- 507 Wilder Ave
- 800 Churchill Downs Dr
- 138 Kensington Way
- 209 S Pine St
- 120 Kensington Way
- 202 Kinloch Way
- 200 Kinloch Way
- 864 Ducks Landing
- 854 Ducks Landing
- 16 Cypress Cir
- 118 Cypress Cir
- 50 Pavilion Way
- 3 Hialeah Place
- 255 Rowe Ave
- 500 Legends Dr
- 1000 Fazio Dr
- 1240 Morganton Rd
