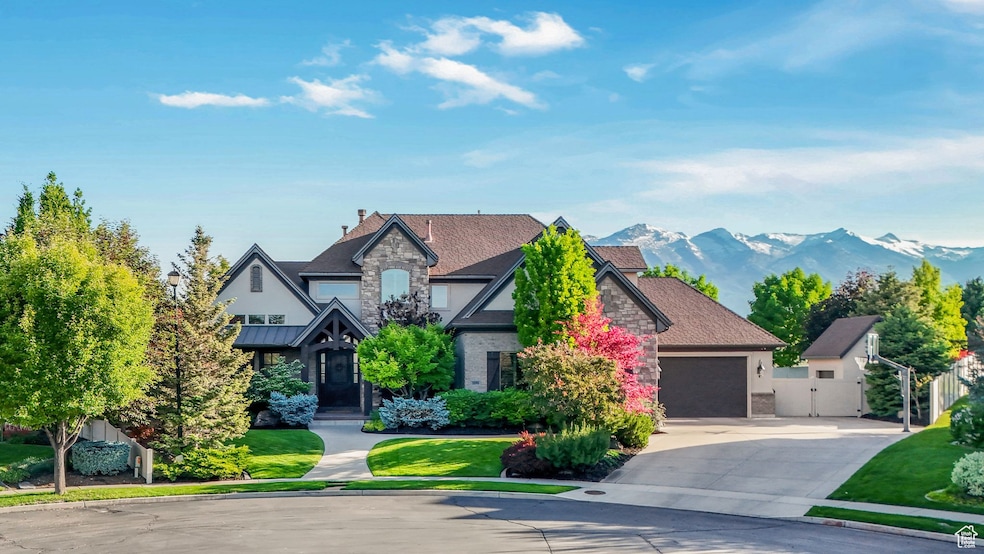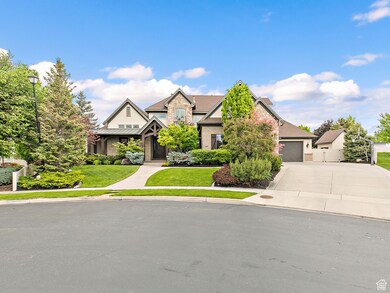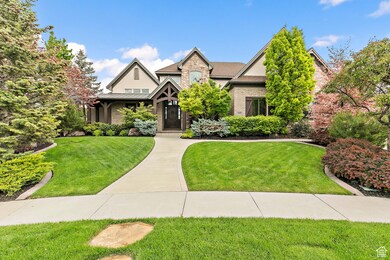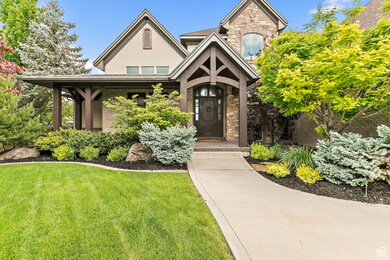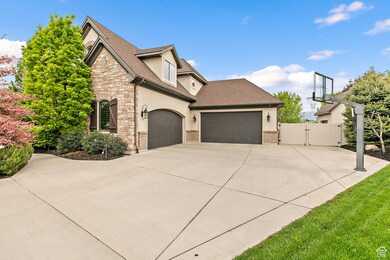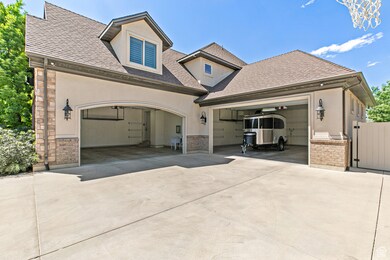
1095 N 700 Cir W American Fork, UT 84003
Estimated payment $8,489/month
Highlights
- Second Kitchen
- Spa
- 0.48 Acre Lot
- Shelley Elementary School Rated A-
- RV or Boat Parking
- Mature Trees
About This Home
Welcome to this stunning custom home tucked at the end of a quiet cul-de-sac in a beautiful, well-kept neighborhood. Meticulously maintained by its original owners, this 5 bed, 5 bath home features main-floor living, soaring 22-ft ceilings, fresh paint, and new carpet on the main and upper levels. The level backyard-with no rear neighbors-is perfect for sports, outdoor movie nights, cornhole, or a future pool, all with breathtaking mountain views thanks to the protected hollow behind the home. Inside, the home is spotless and thoughtfully designed for comfort and entertaining. A favorite feature is the covered deck off the dining room-ideal for relaxing or gathering. The walkout basement adds a full kitchen, billiards area, gym space, movie screen, and plenty of storage. An oversized 4-car garage and RV parking offer space for all your vehicles, tools, and toys. Located minutes from Costco, Home Depot, top schools, shopping, and dining-this home is built for hosting and making lasting memories. Come see it for yourself! Square footage figures are provided as a courtesy estimate only and were obtained from blue pints. Buyer is advised to obtain an independent measurement.
Listing Agent
Casey Stearns
Better Homes and Gardens Real Estate Momentum (Lehi) License #9621927 Listed on: 06/25/2025
Home Details
Home Type
- Single Family
Est. Annual Taxes
- $4,926
Year Built
- Built in 2007
Lot Details
- 0.48 Acre Lot
- Cul-De-Sac
- Property is Fully Fenced
- Landscaped
- Mature Trees
- Property is zoned Single-Family
Parking
- 4 Car Attached Garage
- RV or Boat Parking
Home Design
- Brick Exterior Construction
- Stone Siding
- Asphalt
- Stucco
Interior Spaces
- 6,114 Sq Ft Home
- 3-Story Property
- Central Vacuum
- 2 Fireplaces
- Gas Log Fireplace
- Double Pane Windows
- Plantation Shutters
- Great Room
- Den
- Mountain Views
Kitchen
- Second Kitchen
- Gas Range
- Range Hood
- Microwave
Flooring
- Wood
- Carpet
- Slate Flooring
Bedrooms and Bathrooms
- 5 Bedrooms | 1 Primary Bedroom on Main
- Walk-In Closet
Laundry
- Dryer
- Washer
Basement
- Walk-Out Basement
- Basement Fills Entire Space Under The House
- Exterior Basement Entry
- Natural lighting in basement
Eco-Friendly Details
- Reclaimed Water Irrigation System
Outdoor Features
- Spa
- Covered patio or porch
- Basketball Hoop
- Storage Shed
- Play Equipment
Schools
- Shelley Elementary School
- American Fork Middle School
- American Fork High School
Utilities
- Central Heating and Cooling System
- Natural Gas Connected
Community Details
- No Home Owners Association
- Searle Meadows Subdivision
Listing and Financial Details
- Assessor Parcel Number 66-117-0027
Map
Home Values in the Area
Average Home Value in this Area
Tax History
| Year | Tax Paid | Tax Assessment Tax Assessment Total Assessment is a certain percentage of the fair market value that is determined by local assessors to be the total taxable value of land and additions on the property. | Land | Improvement |
|---|---|---|---|---|
| 2024 | $4,926 | $547,360 | $0 | $0 |
| 2023 | $4,682 | $551,485 | $0 | $0 |
| 2022 | $4,839 | $562,485 | $0 | $0 |
| 2021 | $4,243 | $770,400 | $238,800 | $531,600 |
| 2020 | $4,130 | $727,400 | $221,100 | $506,300 |
| 2019 | $3,686 | $671,300 | $221,100 | $450,200 |
| 2018 | $3,565 | $620,800 | $212,600 | $408,200 |
| 2017 | $3,399 | $319,495 | $0 | $0 |
| 2016 | $3,364 | $293,755 | $0 | $0 |
| 2015 | $3,460 | $286,770 | $0 | $0 |
| 2014 | $3,169 | $259,105 | $0 | $0 |
Property History
| Date | Event | Price | Change | Sq Ft Price |
|---|---|---|---|---|
| 06/25/2025 06/25/25 | For Sale | $1,450,000 | -- | $237 / Sq Ft |
Purchase History
| Date | Type | Sale Price | Title Company |
|---|---|---|---|
| Interfamily Deed Transfer | -- | Gt Title | |
| Interfamily Deed Transfer | -- | Gt Title Services | |
| Interfamily Deed Transfer | -- | Cottonwod Title Insurance | |
| Interfamily Deed Transfer | -- | Cottonwood Title | |
| Interfamily Deed Transfer | -- | None Available | |
| Special Warranty Deed | -- | First American Title Agency | |
| Special Warranty Deed | -- | First American Title Agency |
Mortgage History
| Date | Status | Loan Amount | Loan Type |
|---|---|---|---|
| Open | $200,000 | Credit Line Revolving | |
| Open | $389,000 | New Conventional | |
| Closed | $402,500 | Adjustable Rate Mortgage/ARM | |
| Closed | $410,000 | New Conventional | |
| Closed | $0 | Credit Line Revolving | |
| Closed | $417,000 | Unknown | |
| Open | $700,000 | Construction |
Similar Homes in the area
Source: UtahRealEstate.com
MLS Number: 2094593
APN: 66-117-0027
- 794 W 1000 Cir N
- 602 W 860 N
- 907 W Sunrise Ln
- 1278 N 500 W
- 812 N 780 St W
- 985 W Sunrise Ln
- 807 N 780 St W
- 844 N 580 W
- 9516 N 6560 W
- 778 N 780 St W
- 827 W 800 St N
- 987 W 880 N
- 3667 W 950 Cir N Unit 217
- 3729 W 950 Cir N Unit 223
- 3687 W 950 Cir N Unit 221
- 3677 W 950 Cir N Unit 219
- 3914 W 950 Cir N Unit 452
- 3922 W 950 Cir N Unit 451
- 3845 W 950 Cir N Unit 370
- 3889 W 950 Cir N Unit 366
