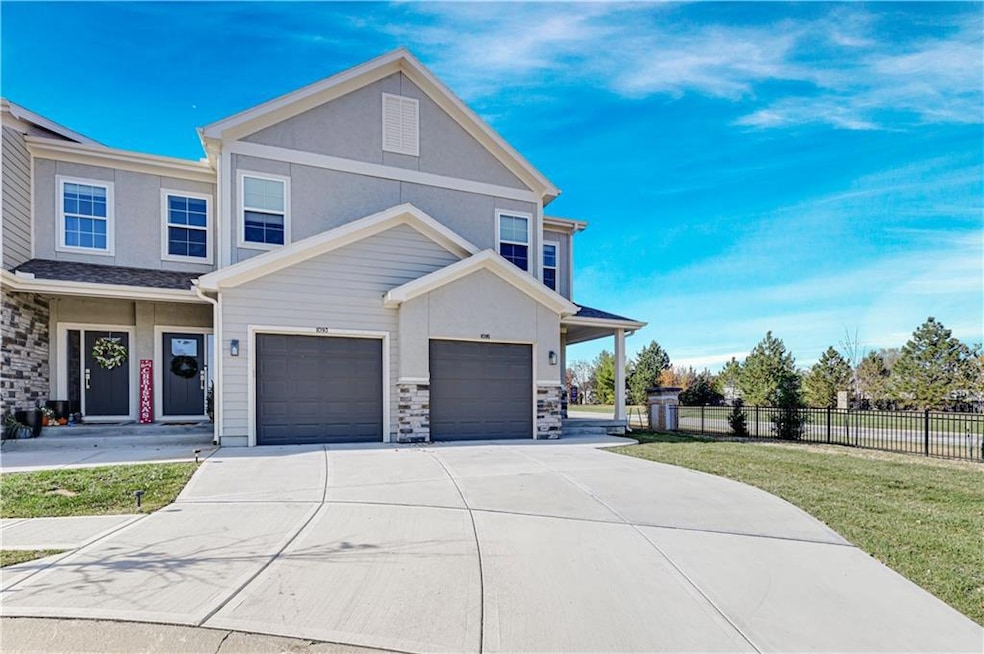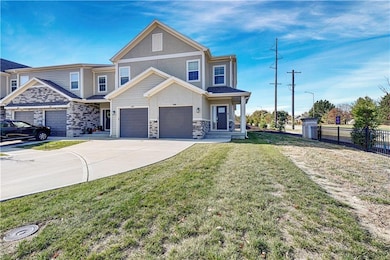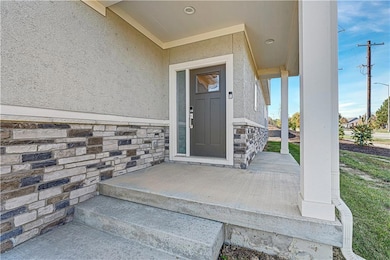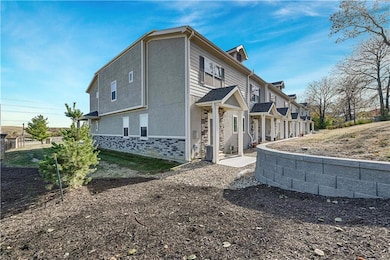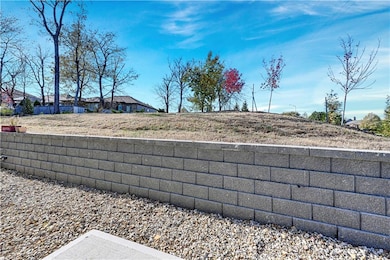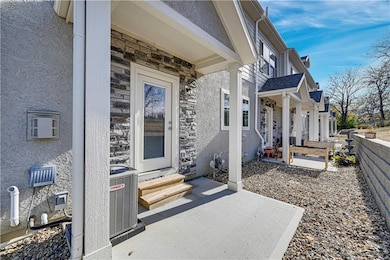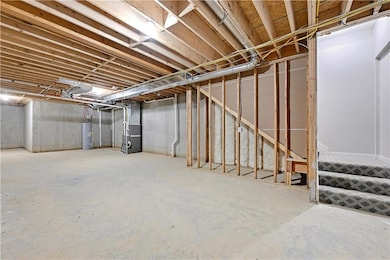1095 N Findley St Olathe, KS 66061
Estimated payment $2,515/month
Highlights
- Traditional Architecture
- Wood Flooring
- Cul-De-Sac
- Prairie Center Elementary School Rated A-
- Mud Room
- 1 Car Attached Garage
About This Home
This stunning 3-bedroom, 2.5-bath townhome, built in 2023, offers 1,925 sq. ft. of modern comfort and thoughtful design in the peaceful Persimmon Pointe community. The open-concept main level features a sleek kitchen with a central island and pantry that flows effortlessly into the inviting living room, highlighted by a cozy gas-starter fireplace—ideal for both everyday living and entertaining. Upstairs, the private primary suite offers a walk-in closet and ceiling fan, while two additional bedrooms and a conveniently located laundry room provide comfort and practicality for today’s lifestyle. The full basement adds valuable storage and the opportunity to finish the space to your liking. The attached one-car garage offers direct access to the home and includes a professionally installed commercial-grade polyaspartic floor coating for long-lasting durability and easy upkeep. With low monthly HOA fees covering exterior maintenance and snow removal, residents can enjoy a worry-free lifestyle. Perfectly situated in a quiet cul-de-sac, this home combines contemporary design, quality finishes, and a great location—ideal for those seeking stylish, low-maintenance living.
Listing Agent
ReeceNichols - Leawood Brokerage Phone: 816-868-1524 License #2001030014 Listed on: 11/13/2025

Townhouse Details
Home Type
- Townhome
Est. Annual Taxes
- $4,772
Year Built
- Built in 2023
Lot Details
- 1,944 Sq Ft Lot
- Cul-De-Sac
HOA Fees
- $110 Monthly HOA Fees
Parking
- 1 Car Attached Garage
- Garage Door Opener
Home Design
- Traditional Architecture
- Composition Roof
- Synthetic Stucco Exterior
- Stone Veneer
Interior Spaces
- 1,925 Sq Ft Home
- 2-Story Property
- Ceiling Fan
- Fireplace With Gas Starter
- Mud Room
- Living Room
- Basement Fills Entire Space Under The House
- Laundry Room
Kitchen
- Dishwasher
- Kitchen Island
- Disposal
Flooring
- Wood
- Carpet
Bedrooms and Bathrooms
- 3 Bedrooms
- Walk-In Closet
Schools
- Prairie Center Elementary School
- Olathe West High School
Utilities
- Central Air
- Heating System Uses Natural Gas
Community Details
- Association fees include lawn service, snow removal
- Persimmon Court Townhome Homeowners Assoc. Inc. Association
- Persimmon Court Subdivision
Listing and Financial Details
- Assessor Parcel Number DP57550000-0039
- $0 special tax assessment
Map
Home Values in the Area
Average Home Value in this Area
Tax History
| Year | Tax Paid | Tax Assessment Tax Assessment Total Assessment is a certain percentage of the fair market value that is determined by local assessors to be the total taxable value of land and additions on the property. | Land | Improvement |
|---|---|---|---|---|
| 2024 | $17,933 | $181,355 | $3,203 | $178,152 |
| 2023 | $14,665 | $126,151 | $3,767 | $122,384 |
| 2022 | $31,987 | $265,853 | $7,560 | $258,293 |
| 2021 | $504 | $4,032 | $4,032 | $0 |
| 2020 | $509 | $4,032 | $4,032 | $0 |
| 2019 | $512 | $4,032 | $4,032 | $0 |
| 2018 | $516 | $4,032 | $4,032 | $0 |
| 2017 | $931 | $7,200 | $7,200 | $0 |
| 2016 | $908 | $7,200 | $7,200 | $0 |
| 2015 | $908 | $7,200 | $7,200 | $0 |
| 2013 | -- | $3 | $3 | $0 |
Property History
| Date | Event | Price | List to Sale | Price per Sq Ft | Prior Sale |
|---|---|---|---|---|---|
| 11/13/2025 11/13/25 | For Sale | $380,000 | 0.0% | $197 / Sq Ft | |
| 09/19/2025 09/19/25 | Sold | -- | -- | -- | View Prior Sale |
| 07/11/2025 07/11/25 | For Sale | $379,900 | +1.3% | $197 / Sq Ft | |
| 07/10/2025 07/10/25 | Pending | -- | -- | -- | |
| 05/24/2024 05/24/24 | Sold | -- | -- | -- | View Prior Sale |
| 10/12/2023 10/12/23 | For Sale | $374,950 | -- | $195 / Sq Ft |
Purchase History
| Date | Type | Sale Price | Title Company |
|---|---|---|---|
| Warranty Deed | -- | Security 1St Title | |
| Warranty Deed | -- | Security 1St Title | |
| Warranty Deed | -- | Security 1St Title | |
| Warranty Deed | -- | Platinum Title | |
| Warranty Deed | -- | Platinum Title | |
| Warranty Deed | -- | Platinum Title |
Mortgage History
| Date | Status | Loan Amount | Loan Type |
|---|---|---|---|
| Open | $370,000 | VA | |
| Previous Owner | $333,000 | New Conventional | |
| Previous Owner | $359,765 | New Conventional | |
| Previous Owner | $285,080 | New Conventional |
Source: Heartland MLS
MLS Number: 2587415
APN: DP57550000-0039
- 12576 S Meadow View St
- 12541 S Hedge Ct
- 23166 W 125th Terrace
- 0 N Findley St
- 12525 S Hedge Ct
- 12544 S Meadow View St
- 12517 S Hedge Ct
- 23274 W 125th St
- 895 N Diane Dr
- 23659 W 125th Terrace
- Mateo Plan at Arbor Woods
- Nadia Plan at Arbor Woods
- Louis Plan at Arbor Woods
- Delaware Plan at Arbor Woods
- Zachary Plan at Arbor Woods
- Forsythia Plan at Arbor Woods
- Scorpio Plan at Arbor Woods
- Noah Plan at Arbor Woods
- Karlyn Plan at Arbor Woods
- Marius Plan at Arbor Woods
- 1938 W Surrey St
- 1105 W Forest Dr
- 102 S Janell Dr
- 1549 W Dartmouth St
- 275 S Parker St
- 1110 W Virginia Ln
- 1004 S Brockway St
- 1116 N Walker Ln
- 110 S Chestnut St
- 523 E Prairie Terrace
- 600-604 S Harrison St
- 1039 E Huntington Place
- 1126 E Elizabeth St
- 763 S Keeler St
- 11014 S Millstone Dr
- 892 E Old Highway 56
- 19255 W 109th Place
- 11835 S Fellows St
- 11228 S Ridgeview Rd
- 1890 N Lennox St
