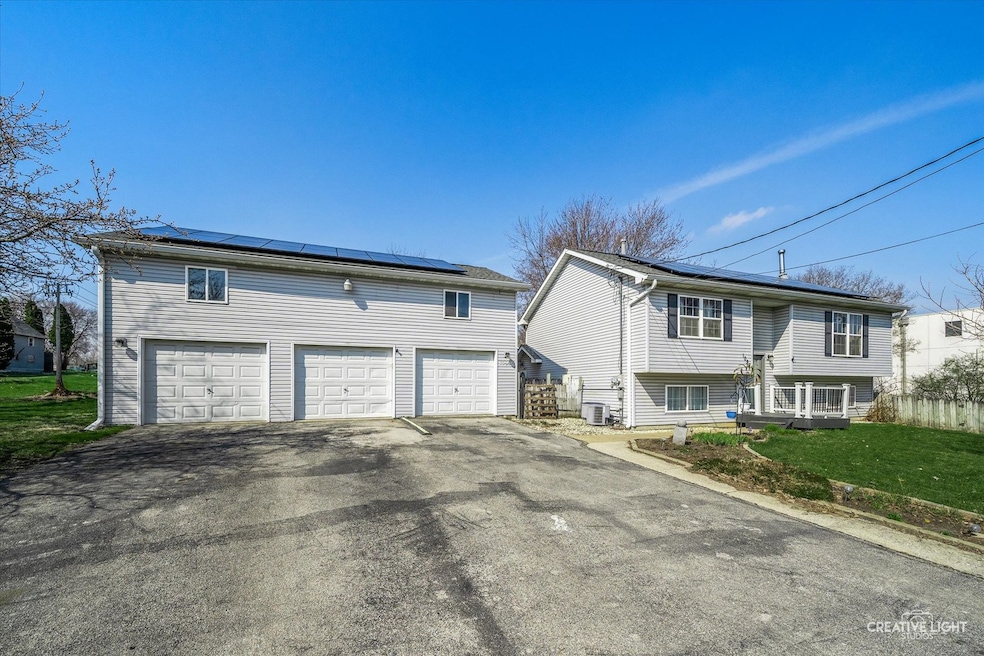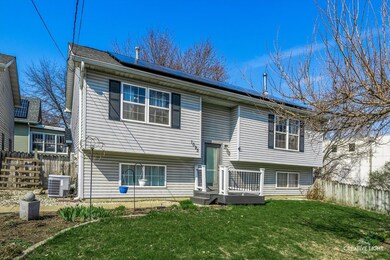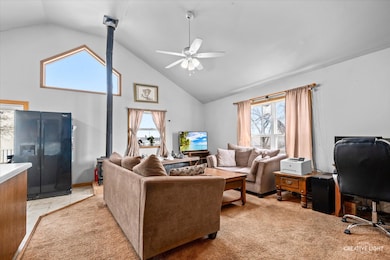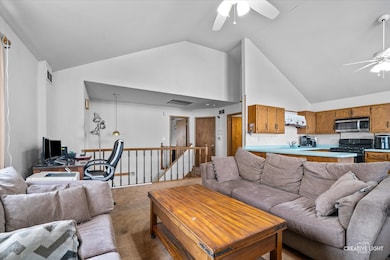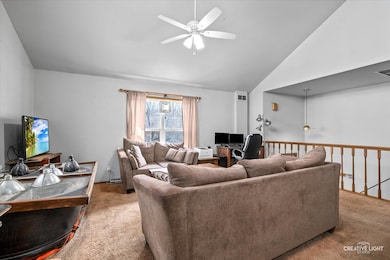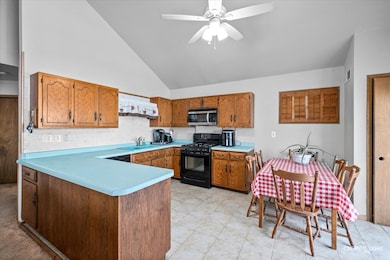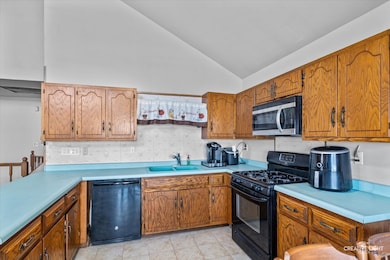
1095 Rathbone Ave Aurora, IL 60506
South End NeighborhoodHighlights
- Solar Power System
- Wood Burning Stove
- Living Room
- Deck
- Raised Ranch Architecture
- Laundry Room
About This Home
As of June 2025Five Bedroom home with a HUGE three car garage in Aurora's Township (lower taxes!) area. Current taxes do not reflect a homestead exemption. Raised ranches have been a popular floorplan through the years for their versatility and functionality, and this one has room for everyone! Upper floor features vaulted ceilings and open floorplan. The family room has a warm and cozy wood burning stove. The kitchen is open to the family room and there is plenty of cabinet and counter space. All appliances stay. There are two bedrooms and two bathrooms on this floor. Primary bedroom has a private, full bathroom. The lower level features three bedrooms, a full bathroom and a flex room that currently has a wonderful, large hot tub. The fenced yard is big and has an above ground pool and deck. The garage is Amazing! Oversized three car garage with FULL walk up attic above. If finished it could be a great workshop or apartment. Solar panels are owned NOT LEASED. LOW ELECTRIC BILLS! Property needs cosmetic updates, but the bones are solid. Welcome Home.
Last Agent to Sell the Property
Keller Williams Innovate - Aurora License #475125832 Listed on: 04/14/2025

Last Buyer's Agent
Keller Williams Innovate - Aurora License #475125832 Listed on: 04/14/2025

Home Details
Home Type
- Single Family
Est. Annual Taxes
- $7,490
Year Built
- Built in 1995
Lot Details
- Lot Dimensions are 80x203
- Fenced
Parking
- 3 Car Garage
Home Design
- Raised Ranch Architecture
Interior Spaces
- 1,988 Sq Ft Home
- Ceiling Fan
- Wood Burning Stove
- Family Room with Fireplace
- Living Room
- Dining Room
- Carbon Monoxide Detectors
Kitchen
- Range
- Microwave
- Disposal
Flooring
- Carpet
- Ceramic Tile
Bedrooms and Bathrooms
- 5 Bedrooms
- 5 Potential Bedrooms
- 3 Full Bathrooms
Laundry
- Laundry Room
- Dryer
- Washer
Basement
- Basement Fills Entire Space Under The House
- Finished Basement Bathroom
Schools
- Freeman Elementary School
- Washington Middle School
- West Aurora High School
Utilities
- Central Air
- Heating System Uses Natural Gas
Additional Features
- Solar Power System
- Deck
Ownership History
Purchase Details
Home Financials for this Owner
Home Financials are based on the most recent Mortgage that was taken out on this home.Purchase Details
Home Financials for this Owner
Home Financials are based on the most recent Mortgage that was taken out on this home.Similar Homes in the area
Home Values in the Area
Average Home Value in this Area
Purchase History
| Date | Type | Sale Price | Title Company |
|---|---|---|---|
| Warranty Deed | $160,000 | First American Title Ins Co | |
| Warranty Deed | $145,000 | -- |
Mortgage History
| Date | Status | Loan Amount | Loan Type |
|---|---|---|---|
| Open | $125,022 | VA | |
| Closed | $150,658 | VA | |
| Closed | $165,071 | VA | |
| Closed | $163,200 | VA | |
| Previous Owner | $143,814 | FHA |
Property History
| Date | Event | Price | Change | Sq Ft Price |
|---|---|---|---|---|
| 06/03/2025 06/03/25 | Sold | $310,000 | -4.6% | $156 / Sq Ft |
| 04/26/2025 04/26/25 | Pending | -- | -- | -- |
| 04/14/2025 04/14/25 | For Sale | $325,000 | -- | $163 / Sq Ft |
Tax History Compared to Growth
Tax History
| Year | Tax Paid | Tax Assessment Tax Assessment Total Assessment is a certain percentage of the fair market value that is determined by local assessors to be the total taxable value of land and additions on the property. | Land | Improvement |
|---|---|---|---|---|
| 2021 | $6,417 | $70,232 | $5,263 | $64,969 |
| 2020 | $6,107 | $65,235 | $4,889 | $60,346 |
| 2019 | $5,910 | $60,442 | $4,530 | $55,912 |
| 2018 | $5,485 | $54,083 | $4,190 | $49,893 |
| 2017 | $557,183 | $54,139 | $3,861 | $50,278 |
| 2016 | $5,498 | $51,759 | $3,310 | $48,449 |
| 2015 | -- | $45,258 | $2,846 | $42,412 |
| 2014 | -- | $38,874 | $2,616 | $36,258 |
| 2013 | -- | $38,321 | $2,579 | $35,742 |
Agents Affiliated with this Home
-

Seller's Agent in 2025
Kathy Brothers
Keller Williams Innovate - Aurora
(630) 201-4664
6 in this area
501 Total Sales
Map
Source: Midwest Real Estate Data (MRED)
MLS Number: 12337188
APN: 15-29-231-040
- 1201 McDonald Ave
- 1207 Sundown Dr
- 434 Ingleside Ave
- 526 S Calumet Ave
- 625 S Lake St
- 524 Woodlawn Ave
- 936 Sard Ave
- 709 S River St
- 237 Le Grande Blvd
- 572 Middle Ave
- 225 S Gladstone Ave
- 160 S Fordham Ave
- 149 S Gladstone Ave
- 1044 Garfield Ave
- 120 Riverside Dr
- 119 Riverside Dr
- 70 S Commonwealth Ave
- 902 W Downer Place
- 710 W Downer Place
- 103 S Calumet Ave
