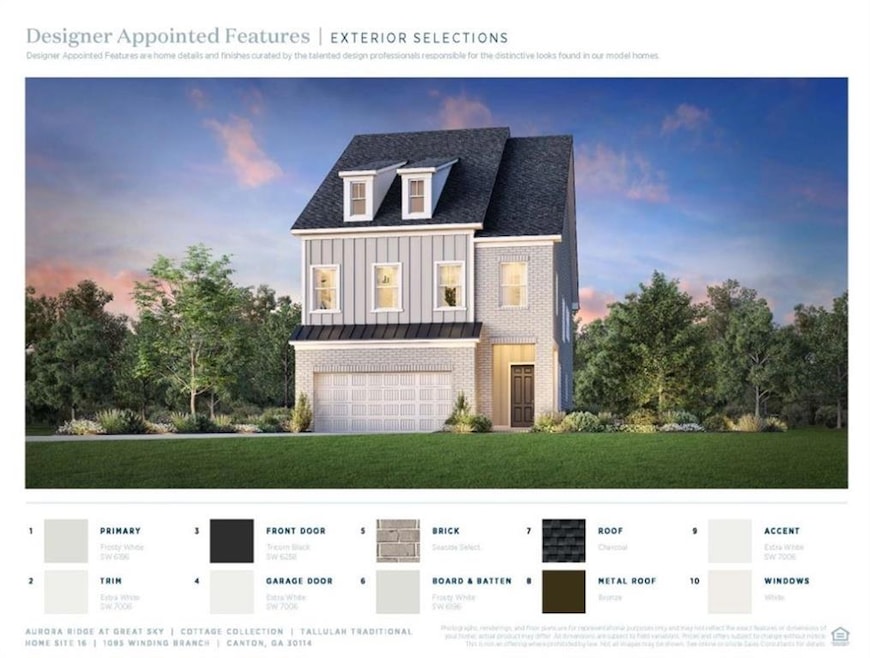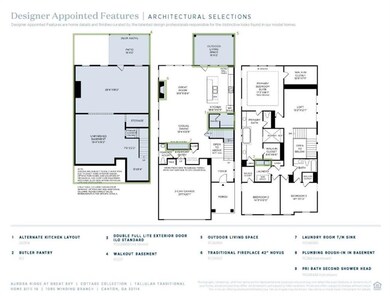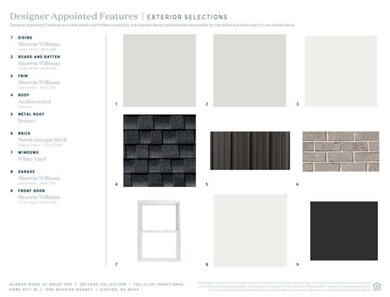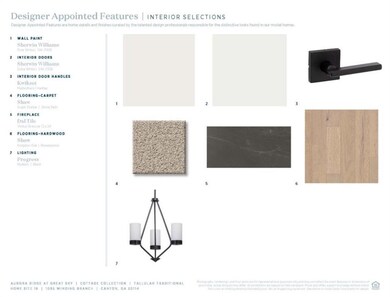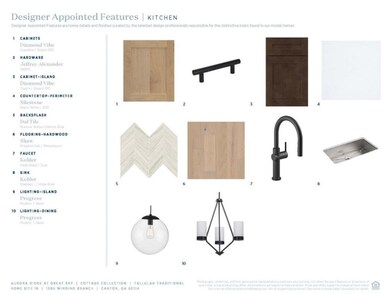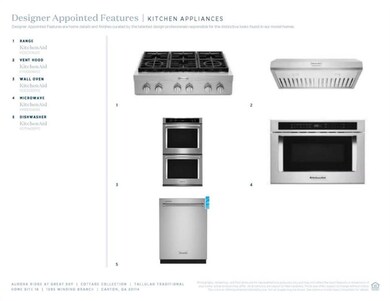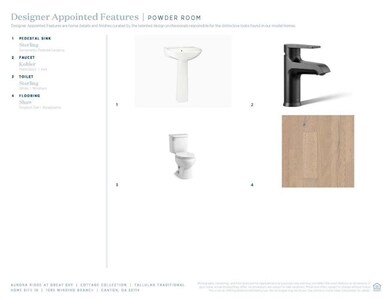1095 Winding Branch Dr Canton, GA 30114
Estimated payment $4,956/month
Highlights
- New Construction
- Separate his and hers bathrooms
- EarthCraft House
- Fishing
- View of Trees or Woods
- Community Lake
About This Home
NEW CONSTRUCTION – MOVE-IN DEC! Homesite 16 – Tallulah Traditional | Toll Brothers at Aurora Ridge at Great Sky Modern luxury meets timeless sophistication in this Tallulah Traditional quick move-in home, beautifully designed to capture the essence of Modern Art Deco elegance. This stunning 3-bedroom, 2.5-bath home with an oversized loft and unfinished basement offers a perfect blend of style, functionality, and architectural grace. As you step through the two-story foyer, you’re welcomed into a bright open-concept main level featuring Kingston Oak hardwood flooring and a dark tile-surround fireplace, creating a refined yet inviting atmosphere. The designer-appointed kitchen showcases Diamond Vibe Coastline Bryant and Thatch Bryant cabinetry, KitchenAid appliances, and matte black Kohler plumbing fixtures—all perfectly balanced by Miami White Silestone countertops and high-contrast finishes that embody the glamour and geometry of the Art Deco era. Upstairs, the spacious primary suite offers a private retreat bathed in natural light, with a luxurious bath featuring dual vanities, a freestanding tub, and a large separate shower with seating. The bathroom’s concrete Moroccan Marazzi tile flooring delivers a bold, modern statement, while Emser grayish white tile in the secondary baths adds a clean, timeless balance. Two additional bedrooms and a versatile loft complete the second floor, offering comfort and flexibility for any lifestyle. The home’s covered outdoor living space extends the living area and provides a peaceful view of the surrounding natural landscape. The unfinished basement offers endless possibilities for personalization—whether you envision a home gym, theater, or entertainment suite. Meticulously curated by the Toll Brothers Design Studio, this home combines warm woods, striking contrasts, and elegant black metal accents to create a space that feels both glamorous and livable. The result is a Modern Art Deco-inspired home that perfectly blends contemporary refinement with enduring luxury. Located in the highly sought-after Aurora Ridge at Great Sky, residents enjoy resort-style amenities including multiple pools, tennis and pickleball courts, walking trails, and lake access—all within minutes of Downtown Canton’s shopping, dining, and entertainment. Toll Brothers – America’s Luxury Home Builder
Trusted since 1967. Ranked the #1 Home Builder Worldwide for 10 consecutive years on FORTUNE Magazine’s “World’s Most Admired Companies” list.
Listing Agent
Toll Brothers Real Estate Inc. License #418169 Listed on: 11/08/2025

Home Details
Home Type
- Single Family
Year Built
- Built in 2025 | New Construction
Lot Details
- 5,227 Sq Ft Lot
- Private Entrance
- Landscaped
- Back Yard
HOA Fees
- Property has a Home Owners Association
Parking
- 2 Car Garage
Property Views
- Woods
- Neighborhood
Home Design
- Traditional Architecture
- Slab Foundation
- Shingle Roof
- Cement Siding
- Brick Front
- Concrete Perimeter Foundation
Interior Spaces
- 2,880 Sq Ft Home
- 2-Story Property
- Ceiling height of 10 feet on the main level
- Two Story Entrance Foyer
- Great Room with Fireplace
- Dining Room Seats More Than Twelve
- Loft
- Pull Down Stairs to Attic
Kitchen
- Open to Family Room
- Breakfast Bar
- Walk-In Pantry
- Butlers Pantry
- Electric Oven
- Gas Cooktop
- Range Hood
- Microwave
- Dishwasher
- Kitchen Island
- Solid Surface Countertops
- Disposal
Flooring
- Wood
- Carpet
- Ceramic Tile
Bedrooms and Bathrooms
- 3 Bedrooms
- Oversized primary bedroom
- Dual Closets
- Walk-In Closet
- Separate his and hers bathrooms
- Dual Vanity Sinks in Primary Bathroom
- Freestanding Bathtub
- Separate Shower in Primary Bathroom
Laundry
- Laundry Room
- Laundry on upper level
Unfinished Basement
- Walk-Out Basement
- Stubbed For A Bathroom
Home Security
- Carbon Monoxide Detectors
- Fire and Smoke Detector
Eco-Friendly Details
- EarthCraft House
- Energy-Efficient Appliances
- Energy-Efficient Windows
- Energy-Efficient Thermostat
Outdoor Features
- Covered Patio or Porch
- Exterior Lighting
- Rain Gutters
Location
- Property is near schools
- Property is near shops
Schools
- R. M. Moore Elementary School
- Teasley Middle School
- Cherokee High School
Utilities
- Forced Air Zoned Heating and Cooling System
- Heating System Uses Natural Gas
- Underground Utilities
- Tankless Water Heater
- High Speed Internet
- Phone Available
- Cable TV Available
Listing and Financial Details
- Home warranty included in the sale of the property
- Tax Lot 16
- Assessor Parcel Number 14N15D 208
Community Details
Overview
- $2,000 Initiation Fee
- Fieldstone Association
- Great Sky Subdivision
- Community Lake
Amenities
- Clubhouse
Recreation
- Tennis Courts
- Pickleball Courts
- Community Playground
- Community Pool
- Fishing
- Trails
Map
Home Values in the Area
Average Home Value in this Area
Property History
| Date | Event | Price | List to Sale | Price per Sq Ft |
|---|---|---|---|---|
| 09/25/2025 09/25/25 | For Sale | $773,000 | -- | $268 / Sq Ft |
Source: First Multiple Listing Service (FMLS)
MLS Number: 7678849
- 1098 Winding Branch Dr
- 1063 Winding Branch Dr
- 2029 Vesper Pointe
- 1059 Winding Branch Dr
- 1055 Winding Branch Dr
- 1047 Winding Branch Dr
- 3009 Sunset Pass
- 3021 Sunset Pass
- 2044 Ripple Park Bend
- Montage Plan at Crescent Pointe at Great Sky
- Copperdale Plan at Crescent Pointe at Great Sky
- Ridgeford Plan at Crescent Pointe at Great Sky
- Cartwright II Plan at Crescent Pointe at Great Sky
- Sanctuary Plan at Crescent Pointe at Great Sky
- Ravenwood II Plan at Crescent Pointe at Great Sky
- Habersham Plan at Aurora Ridge at Great Sky - Heritage Collection
- Serenity Plan at Aurora Ridge at Great Sky - Heritage Collection
- Acworth Plan at Aurora Ridge at Great Sky - Heritage Collection
- Tallulah Plan at Aurora Ridge at Great Sky - Cottage Collection
- Sawnee Plan at Aurora Ridge at Great Sky - Cottage Collection
- 1114 Winding Branch Dr
- 1114 Winding Br Dr
- 410 After Glow Summit
- 170 Greenbrier Way
- 100 Legends Dr
- 165 Reservoir Dr
- 203 Sage Dr
- 30 Laurel Canyon Village Cir
- 30 Laurel Canyon Village Cir Unit 4304
- 30 Laurel Canyon Village Cir Unit 2300
- 398 Sailors Way
- 398 Sailors Way Unit Dallas
- 398 Sailors Way Unit Austin B Flex
- 398 Sailors Way Unit Austin Flex
- 113 Riverstone Commons Cir
- 937 Sublime Trail
- 931 Sublime Trail
- 804 Commerce Trail
- 139 Riverstone Commons Cir
- 100 River Ridge Dr
