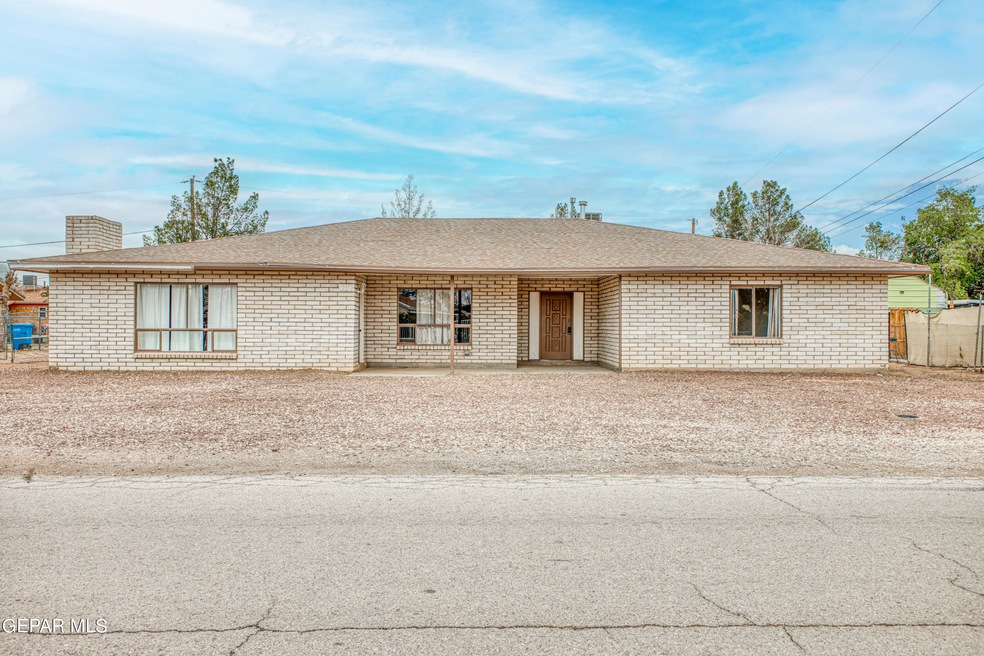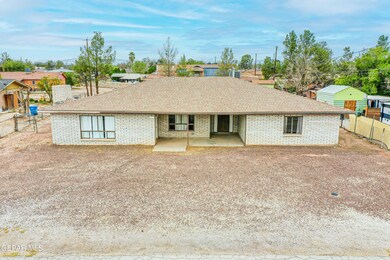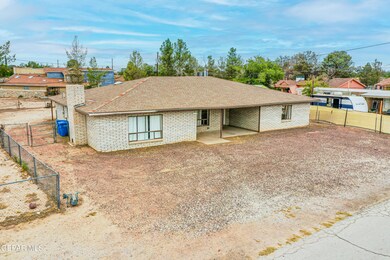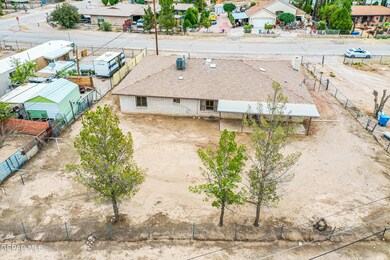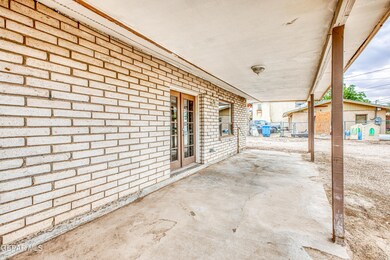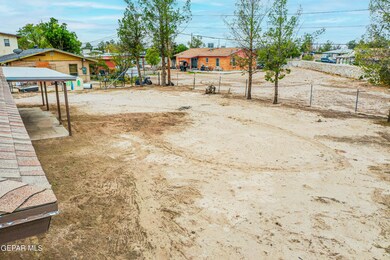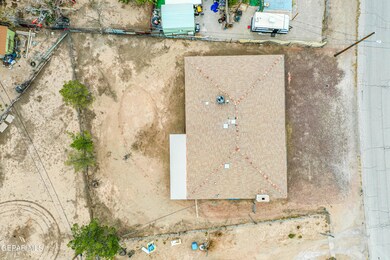
10950 Jo Way Socorro, TX 79927
Highlights
- 0.28 Acre Lot
- Granite Countertops
- Skylights
- 1 Fireplace
- No HOA
- 5-minute walk to Paradize Park
About This Home
As of February 2025This 5-bedroom, 2-bathroom property sits on a generous lot. At 2887 sqft of living space the home offers plenty of opportunities to make it your own! Key Features include open floor plan, dining room and a large lot perfect for gardening, entertaining, or even xpansion.
Last Agent to Sell the Property
Keller Williams Realty License #0704613 Listed on: 10/21/2024

Home Details
Home Type
- Single Family
Est. Annual Taxes
- $7,608
Year Built
- Built in 1974
Lot Details
- 0.28 Acre Lot
- Back Yard
- Property is zoned R1
Home Design
- Owner Aware of Defects
- Brick Exterior Construction
- Pitched Roof
- Shingle Roof
Interior Spaces
- 2,887 Sq Ft Home
- 1-Story Property
- Ceiling Fan
- Skylights
- 1 Fireplace
- Washer and Gas Dryer Hookup
Kitchen
- Gas Cooktop
- Granite Countertops
- Raised Panel Cabinets
Flooring
- Carpet
- Tile
Bedrooms and Bathrooms
- 5 Bedrooms
- 2 Full Bathrooms
Schools
- Robert R Rojas Elementary School
- Ern Serna Middle School
- Socorro High School
Utilities
- Refrigerated Cooling System
- Central Heating
- Gas Water Heater
Community Details
- No Home Owners Association
- Country Green Subdivision
Listing and Financial Details
- Homestead Exemption
- Assessor Parcel Number C87800001400050
Ownership History
Purchase Details
Home Financials for this Owner
Home Financials are based on the most recent Mortgage that was taken out on this home.Purchase Details
Home Financials for this Owner
Home Financials are based on the most recent Mortgage that was taken out on this home.Purchase Details
Home Financials for this Owner
Home Financials are based on the most recent Mortgage that was taken out on this home.Similar Homes in Socorro, TX
Home Values in the Area
Average Home Value in this Area
Purchase History
| Date | Type | Sale Price | Title Company |
|---|---|---|---|
| Deed | -- | None Listed On Document | |
| Warranty Deed | -- | None Listed On Document | |
| Vendors Lien | -- | None Available |
Mortgage History
| Date | Status | Loan Amount | Loan Type |
|---|---|---|---|
| Open | $154,800 | New Conventional | |
| Closed | $154,800 | New Conventional | |
| Previous Owner | $165,079 | No Value Available | |
| Previous Owner | $165,079 | FHA | |
| Previous Owner | $165,079 | Stand Alone Second | |
| Previous Owner | $64,200 | Unknown |
Property History
| Date | Event | Price | Change | Sq Ft Price |
|---|---|---|---|---|
| 07/16/2025 07/16/25 | Price Changed | $289,000 | -3.6% | $103 / Sq Ft |
| 06/21/2025 06/21/25 | Price Changed | $299,900 | -3.2% | $107 / Sq Ft |
| 05/21/2025 05/21/25 | For Sale | $309,900 | +55.0% | $111 / Sq Ft |
| 02/17/2025 02/17/25 | Sold | -- | -- | -- |
| 12/21/2024 12/21/24 | Price Changed | $200,000 | -7.0% | $69 / Sq Ft |
| 12/06/2024 12/06/24 | Price Changed | $215,000 | -4.4% | $74 / Sq Ft |
| 10/21/2024 10/21/24 | For Sale | $225,000 | +33.1% | $78 / Sq Ft |
| 09/01/2020 09/01/20 | Sold | -- | -- | -- |
| 07/12/2020 07/12/20 | Pending | -- | -- | -- |
| 07/03/2020 07/03/20 | For Sale | $169,000 | -- | $59 / Sq Ft |
Tax History Compared to Growth
Tax History
| Year | Tax Paid | Tax Assessment Tax Assessment Total Assessment is a certain percentage of the fair market value that is determined by local assessors to be the total taxable value of land and additions on the property. | Land | Improvement |
|---|---|---|---|---|
| 2023 | $6,128 | $242,424 | $0 | $0 |
| 2022 | $7,774 | $254,398 | $29,539 | $224,859 |
| 2021 | $6,746 | $200,350 | $29,539 | $170,811 |
| 2020 | $4,328 | $128,890 | $17,674 | $111,216 |
| 2018 | $3,997 | $127,861 | $17,674 | $110,187 |
| 2017 | $3,810 | $122,583 | $16,614 | $105,969 |
| 2016 | $3,810 | $122,583 | $16,614 | $105,969 |
| 2015 | $2,881 | $122,583 | $16,614 | $105,969 |
| 2014 | $2,881 | $125,856 | $16,614 | $109,242 |
Agents Affiliated with this Home
-
Bernie Sanchez

Seller's Agent in 2025
Bernie Sanchez
New Beginnings Realty-1964
(915) 345-0960
5 in this area
74 Total Sales
-
Mark Olivas

Seller's Agent in 2025
Mark Olivas
Keller Williams Realty
(915) 777-5316
4 in this area
34 Total Sales
-
Hilda Sanchez

Seller Co-Listing Agent in 2025
Hilda Sanchez
New Beginnings Realty-1964
(915) 345-8411
2 in this area
34 Total Sales
-
Fernando Valencia

Seller's Agent in 2020
Fernando Valencia
Valencia Realty Group
(915) 269-3461
1 in this area
15 Total Sales
-
Joe Torres

Buyer's Agent in 2020
Joe Torres
Century 21 The Edge
(915) 491-1242
5 in this area
76 Total Sales
Map
Source: Greater El Paso Association of REALTORS®
MLS Number: 910910
APN: C878-000-0140-0050
- 628 Milo Dr
- 1041 Sidonia Place
- 11690 N Loop Dr
- 9901 N Loop Dr
- 10924 N Loop Dr
- 754 Delilah Ave
- 10949 E Burt Rd
- 9923 Isla Place
- 9937 Isla Place
- 9933 Isla Place
- 9939 Isla Place
- 9929 Isla Place
- 10730 Regina Dr
- 10719 Horn Cir
- 10728 Regina Dr
- 10847 Arlene Cir
- 11650 Valle Frondoso Rd
- 921 Sparks Cir
- 1033 Sidonia Place
- 1037 Sidonia Place
