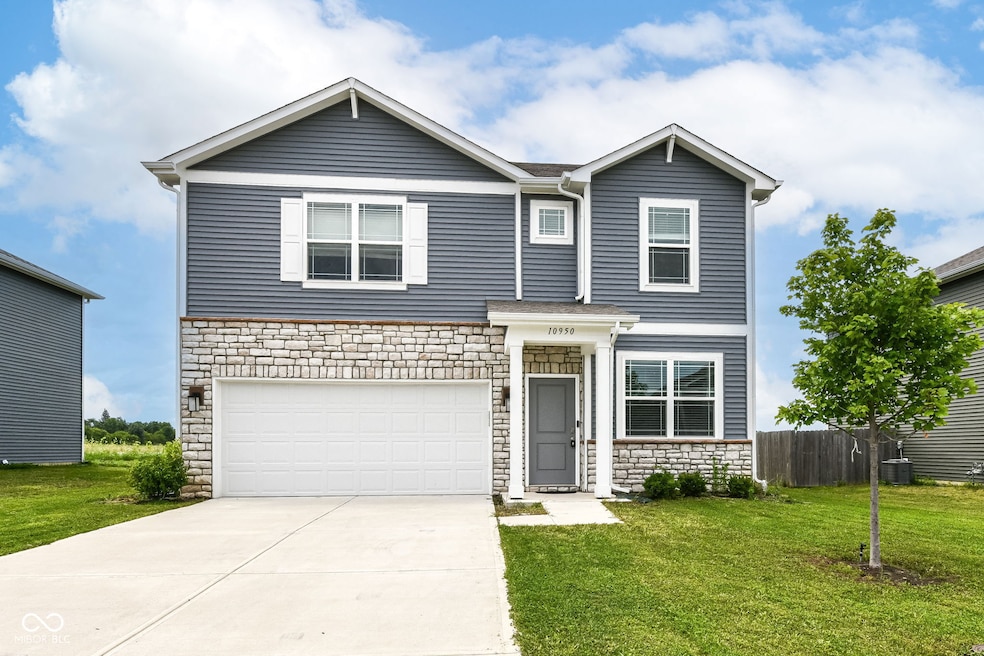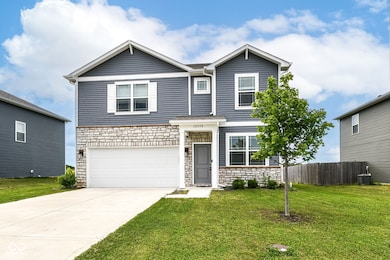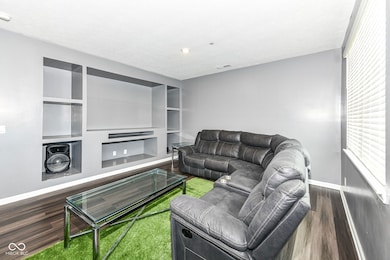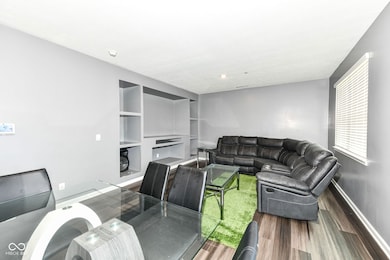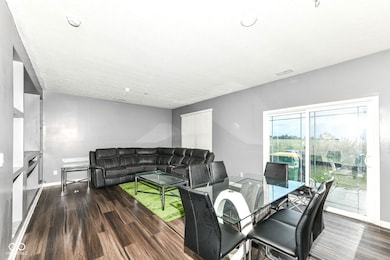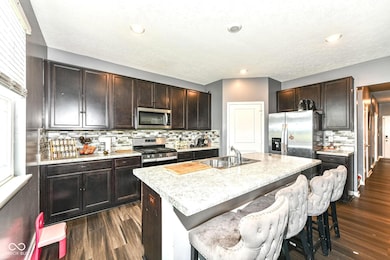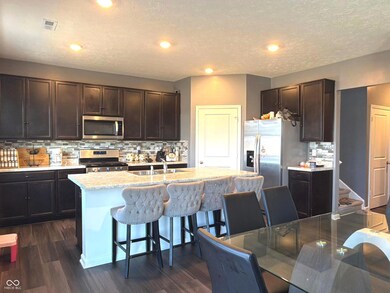10950 N Heirloom Dr Monrovia, IN 46157
Estimated payment $1,818/month
Highlights
- Fireplace
- Walk-In Closet
- Tankless Water Heater
- 2 Car Attached Garage
- Laundry Room
- Central Air
About This Home
This lovely 5-bedroom home boast an open floorplan with many updates. Custom built wall in the great room offers options for an electric fireplace, space for a TV and shelves for art. WOW, WOW, and WOW, 3 FULL baths! One of the full baths is on the main floor to accommodate the guest room on the main level. Entertain in your open flow kitchen and great room or relax in your spacious owner's suite. The owner's suite includes a luxury bath with updated marble title and a fabulous walk-in closet. The community offers so much including a Clubhouse, Pool, walking trails and picnic areas.
Home Details
Home Type
- Single Family
Est. Annual Taxes
- $1,100
Year Built
- Built in 2022
Lot Details
- 6,708 Sq Ft Lot
HOA Fees
- $40 Monthly HOA Fees
Parking
- 2 Car Attached Garage
Home Design
- Slab Foundation
- Vinyl Siding
- Stone
Interior Spaces
- 2-Story Property
- Fireplace
- Combination Kitchen and Dining Room
- Laundry Room
Kitchen
- Gas Oven
- Microwave
- Dishwasher
- Disposal
Flooring
- Carpet
- Vinyl
Bedrooms and Bathrooms
- 5 Bedrooms
- Walk-In Closet
Schools
- Monrovia Elementary School
- Monrovia Middle School
- Monrovia High School
Utilities
- Central Air
- Tankless Water Heater
Community Details
- Association fees include parkplayground, walking trails
- Association Phone (317) 253-1401
- Homestead Subdivision
- Property managed by Ardsley Management
Listing and Financial Details
- Tax Lot 583
- Assessor Parcel Number 550411220129000022
Map
Home Values in the Area
Average Home Value in this Area
Tax History
| Year | Tax Paid | Tax Assessment Tax Assessment Total Assessment is a certain percentage of the fair market value that is determined by local assessors to be the total taxable value of land and additions on the property. | Land | Improvement |
|---|---|---|---|---|
| 2024 | $1,972 | $290,800 | $46,100 | $244,700 |
| 2023 | $1,100 | $196,500 | $44,800 | $151,700 |
Property History
| Date | Event | Price | List to Sale | Price per Sq Ft | Prior Sale |
|---|---|---|---|---|---|
| 08/01/2025 08/01/25 | Price Changed | $319,900 | -2.5% | $136 / Sq Ft | |
| 05/31/2025 05/31/25 | Price Changed | $328,000 | -0.6% | $139 / Sq Ft | |
| 05/23/2025 05/23/25 | Price Changed | $329,900 | 0.0% | $140 / Sq Ft | |
| 05/17/2025 05/17/25 | Price Changed | $329,990 | 0.0% | $140 / Sq Ft | |
| 04/21/2025 04/21/25 | Price Changed | $329,999 | -2.9% | $140 / Sq Ft | |
| 03/14/2025 03/14/25 | For Sale | $339,900 | +15.3% | $144 / Sq Ft | |
| 04/10/2023 04/10/23 | Sold | $294,900 | 0.0% | $125 / Sq Ft | View Prior Sale |
| 11/08/2022 11/08/22 | Pending | -- | -- | -- | |
| 11/02/2022 11/02/22 | Price Changed | $294,900 | -1.7% | $125 / Sq Ft | |
| 10/24/2022 10/24/22 | Price Changed | $299,900 | -4.8% | $127 / Sq Ft | |
| 10/12/2022 10/12/22 | Price Changed | $314,900 | -1.6% | $134 / Sq Ft | |
| 10/10/2022 10/10/22 | For Sale | $319,870 | -- | $136 / Sq Ft |
Source: MIBOR Broker Listing Cooperative®
MLS Number: 22026855
APN: 55-04-11-220-129.000-022
- 2976 W Tapestry Dr
- Stamford Plan at Homestead
- Henley Plan at Homestead
- Freeport Plan at Homestead
- Chatham Plan at Homestead
- Bellamy Plan at Homestead
- Aldridge Plan at Homestead
- Harmony Plan at Homestead
- 11108 N Trapunto Ln
- 11149 N Sashing Way
- 2893 W Broderie Ln
- 2941 W Hawanian Ln
- 10931 N Longbranch St
- 11220 N Greenthread Dr
- 11240 Greenthread Dr
- 3241 W Keepsake Ln
- 2987 W Longbranch Dr
- 3271 W Keepsake Ln
- 3075 W Longbranch Dr
- 11287 N Greenthread Dr
- 10911 N Longbranch St
- 11204 N Sashing Way
- 11275 N Quillow Way
- 11361 N Creekside Dr
- 2908 E County Road 1000 S
- 132 E Center Dr
- 51 Sunset Mnr Dr
- 11450 N Hummingbird Way
- 890 Edgewood Dr
- 6385 Matcumbe Way
- 6396 Oyster Key Ln
- 6642 Pasco Ln
- 6580 Dunsdin Dr
- 6602 Largo Ln
- 6656 Dunsdin Dr
- 4879 Larkspur Dr
- 6295 Gateway Dr
- 4200 Stillwater Dr
- 4081 Lotus St
- 5985 Rancho Dr
