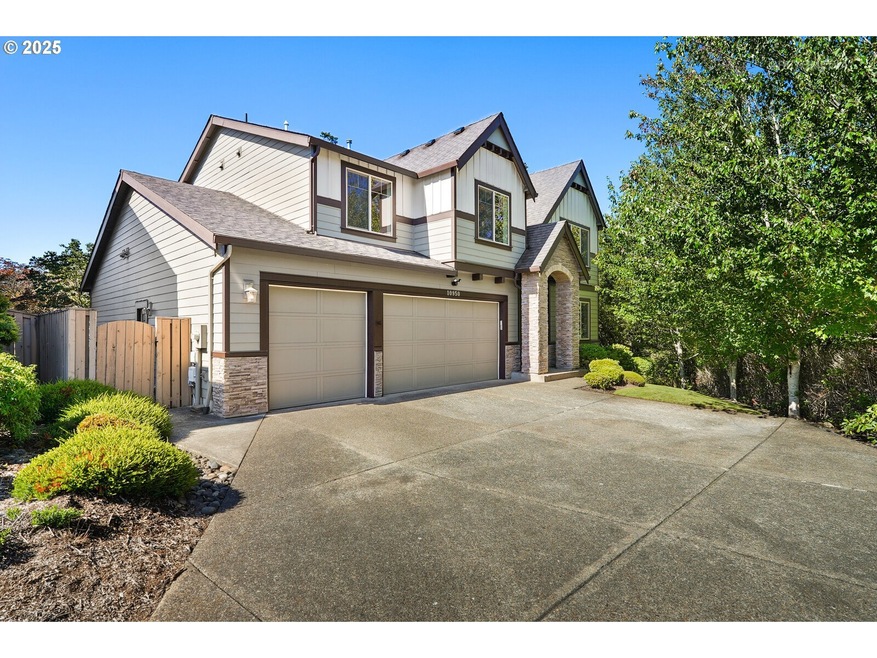
$899,900
- 4 Beds
- 3.5 Baths
- 3,607 Sq Ft
- 10547 SE Charlotte Dr
- Happy Valley, OR
Welcome to a home where quality, comfort, and thoughtful design unite. From the moment you step inside, you are greeted by rich cherry floors, custom moldings, abundant natural light, and the warmth of three gas fireplaces—perfect for gatherings or quiet evenings. The open-plan chef’s kitchen features granite countertops, a spacious island ideal for casual dining or homework, and access to the
Jennifer Maben Harcourts Real Estate Network Group






