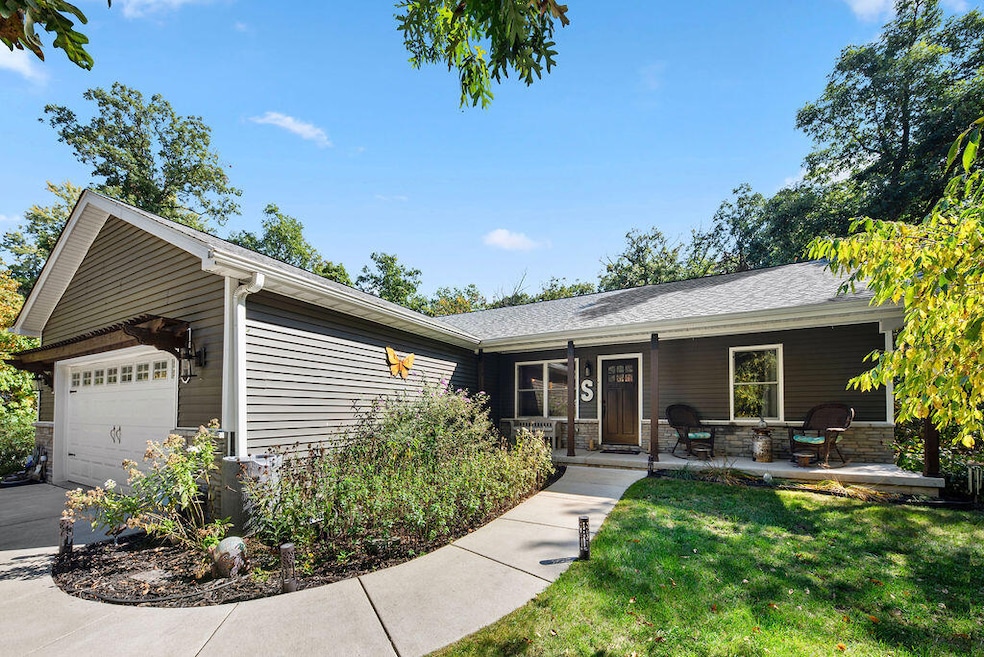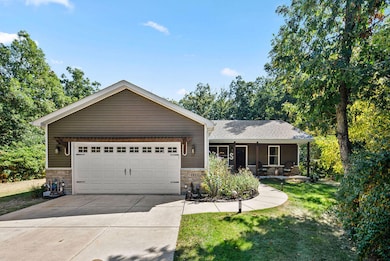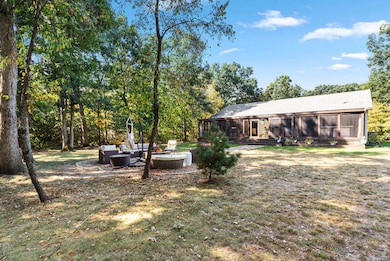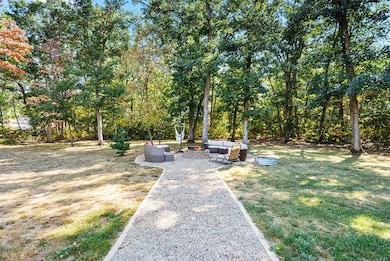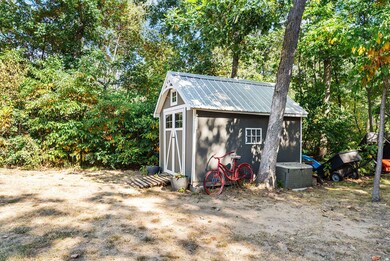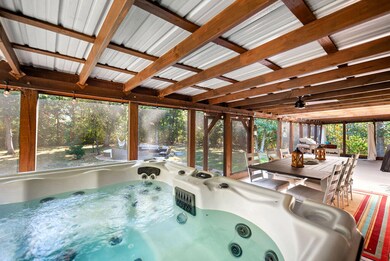
10951 N 565 E de Motte, IN 46310
Roselawn NeighborhoodHighlights
- 1 Acre Lot
- No HOA
- Country Kitchen
- Wood Flooring
- Enclosed patio or porch
- 2 Car Attached Garage
About This Home
As of October 2024Open concept modern farmhouse RANCH on tree lined private acre lot. Dream home built in 2017 includes a huge screened in porch complete with hot tub and views of woods surrounding the home. Privacy and luxury combined make this a perfect lifestyle! Stunning gourmet kitchen includes GRANITE custom counter tops, soft close cabinets and drawers.stainless steel appliances including microwave drawer, apron farmhouse sink, and pendant lighting over bar area. Open concept great room finished in hardwood flooring throughout. Walk in closet in 2 bedrooms and primary bedroom has a closet organizer. Custom detailed bathrooms with upgraded sinks, tubs and cabinetry. Large finished laundry room with built in cabinets; washer and dryer included. Private backyard complete with fire pit, entertaining area and utility shed. Upgrades include concrete driveway for durability and easy maintenance.Eyebrow above insulated garage. Front porch has wood beams. Landscaping completes the entire yard.
Last Agent to Sell the Property
BHHS Executive Realty License #RB14048146 Listed on: 09/19/2024

Last Buyer's Agent
Karen Keaton
@properties/Christie's Intl RE License #RB16000503

Home Details
Home Type
- Single Family
Est. Annual Taxes
- $2,401
Year Built
- Built in 2017
Lot Details
- 1 Acre Lot
- Lot Dimensions are 144 x 219 x 175 x 250
Parking
- 2 Car Attached Garage
- Garage Door Opener
- Secured Garage or Parking
Home Design
- Brick Foundation
Interior Spaces
- 1-Story Property
- Living Room
- Dining Room
Kitchen
- Country Kitchen
- Gas Range
- Range Hood
- Microwave
- Dishwasher
Flooring
- Wood
- Carpet
- Tile
Bedrooms and Bathrooms
- 3 Bedrooms
Laundry
- Dryer
- Washer
Outdoor Features
- Enclosed patio or porch
Schools
- Lincoln Elementary School
- North Newton Jr-Sr High Middle School
- North Newton Jr-Sr High School
Utilities
- Forced Air Heating and Cooling System
- Vented Exhaust Fan
- Heating System Uses Natural Gas
- Well
Community Details
- No Home Owners Association
- Shadow Walk Sub Subdivision
Listing and Financial Details
- Assessor Parcel Number 56-05-12-112-005.000-013
Ownership History
Purchase Details
Home Financials for this Owner
Home Financials are based on the most recent Mortgage that was taken out on this home.Purchase Details
Home Financials for this Owner
Home Financials are based on the most recent Mortgage that was taken out on this home.Purchase Details
Home Financials for this Owner
Home Financials are based on the most recent Mortgage that was taken out on this home.Similar Homes in the area
Home Values in the Area
Average Home Value in this Area
Purchase History
| Date | Type | Sale Price | Title Company |
|---|---|---|---|
| Warranty Deed | $340,000 | Northwest Indiana Title | |
| Warranty Deed | -- | -- | |
| Deed | $192,100 | -- |
Mortgage History
| Date | Status | Loan Amount | Loan Type |
|---|---|---|---|
| Previous Owner | $188,607 | Unknown |
Property History
| Date | Event | Price | Change | Sq Ft Price |
|---|---|---|---|---|
| 10/30/2024 10/30/24 | Sold | $340,000 | +1.5% | $215 / Sq Ft |
| 09/26/2024 09/26/24 | Pending | -- | -- | -- |
| 09/19/2024 09/19/24 | For Sale | $334,900 | -- | $212 / Sq Ft |
Tax History Compared to Growth
Tax History
| Year | Tax Paid | Tax Assessment Tax Assessment Total Assessment is a certain percentage of the fair market value that is determined by local assessors to be the total taxable value of land and additions on the property. | Land | Improvement |
|---|---|---|---|---|
| 2024 | $2,480 | $299,100 | $33,000 | $266,100 |
| 2023 | $2,401 | $277,500 | $33,000 | $244,500 |
| 2022 | $2,304 | $230,600 | $33,000 | $197,600 |
| 2021 | $2,044 | $204,400 | $33,500 | $170,900 |
| 2020 | $2,042 | $196,800 | $33,500 | $163,300 |
| 2019 | $1,846 | $183,100 | $33,500 | $149,600 |
| 2018 | $3,736 | $185,600 | $36,000 | $149,600 |
| 2017 | $465 | $25,000 | $25,000 | $0 |
| 2016 | $48 | $1,200 | $1,200 | $0 |
| 2014 | $25 | $1,400 | $1,400 | $0 |
| 2013 | $25 | $1,400 | $1,400 | $0 |
Agents Affiliated with this Home
-
Susan Etter

Seller's Agent in 2024
Susan Etter
BHHS Executive Realty
(219) 629-3300
1 in this area
72 Total Sales
-
Barbara Budgin

Seller Co-Listing Agent in 2024
Barbara Budgin
BHHS Executive Realty
(219) 776-2674
1 in this area
8 Total Sales
-

Buyer's Agent in 2024
Karen Keaton
@properties/Christie's Intl RE
(219) 771-5515
1 in this area
78 Total Sales
Map
Source: Northwest Indiana Association of REALTORS®
MLS Number: 810290
APN: 56-05-12-112-005.000-013
- 9729 N 1200 W
- 11365 N 557 E
- 5527 E 1146 N
- 5305 E Chamberlain Ct
- 5265 E Chamberlain Ct
- 10975 N 506 E
- 5872 E 1015 N
- 10342 N 486 E
- 10320 N 477 E
- 10521 N 450 E
- 4596 E 1047 N
- 4528 E 1047 N
- 5293 E Honor Ave
- 39.779 Acres + - 1100 N
- 10365 Maumee Dr
- 9449 Chippewah Ct
- N 408 East
- 10707 N State Road 55
- 0 E St Rd 10 Unit NRA822456
- 0 Porter St Unit NRA816033
