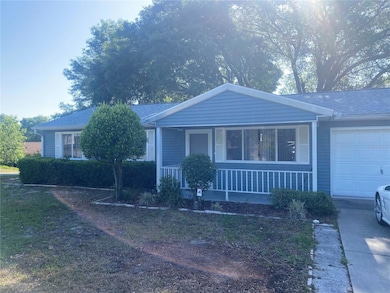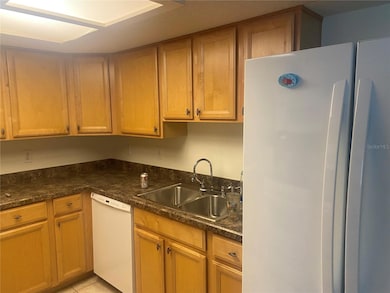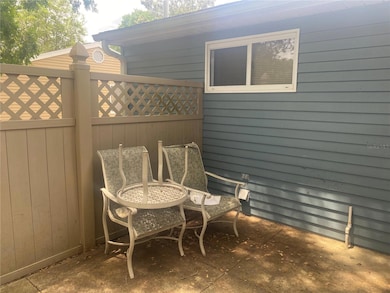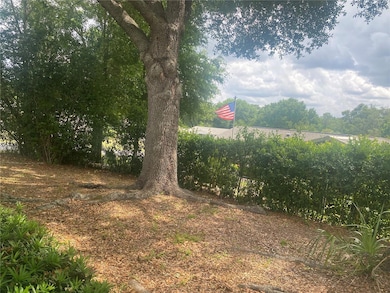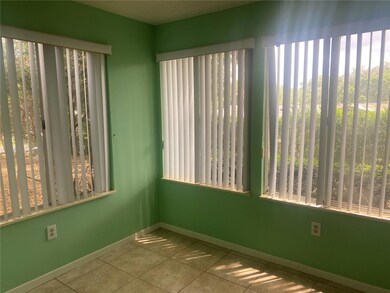10951 SW 86th Ct Ocala, FL 34481
Liberty NeighborhoodHighlights
- Golf Course Community
- Senior Community
- Clubhouse
- Fitness Center
- Gated Community
- Corner Lot
About This Home
Charming 2 bedroom, 2 bath home on large corner lot in Oak Run, neighborhood 2 with updated kitchen and tile floors. Ok Run is a premier, gated 55+ community in southwest Ocala. Oak Run amenities include 6 swimming pools, numerous hot tubs, pickle ball and tennis courts, fitness centers and much more, all included at no extra cost!
Listing Agent
RE/MAX FOXFIRE - HWY200/103 S Brokerage Phone: 352-479-0123 License #3312080

Co-Listing Agent
RE/MAX FOXFIRE - HWY200/103 S Brokerage Phone: 352-479-0123 License #3312173
Home Details
Home Type
- Single Family
Est. Annual Taxes
- $2,403
Year Built
- Built in 1986
Lot Details
- 6,534 Sq Ft Lot
- Lot Dimensions are 80x81
- West Facing Home
- Corner Lot
Parking
- 1 Car Attached Garage
- Garage Door Opener
- Driveway
Interior Spaces
- 1,086 Sq Ft Home
- 1-Story Property
- Ceiling Fan
- Window Treatments
- Living Room
- Ceramic Tile Flooring
Kitchen
- Range
- Microwave
- Dishwasher
Bedrooms and Bathrooms
- 2 Bedrooms
- Walk-In Closet
- 2 Full Bathrooms
Laundry
- Laundry in Garage
- Dryer
- Washer
Utilities
- Central Heating and Cooling System
- Heat Pump System
- Thermostat
- Electric Water Heater
Additional Features
- Wheelchair Access
- Reclaimed Water Irrigation System
- Rain Gutters
Listing and Financial Details
- Residential Lease
- Security Deposit $1,600
- Property Available on 6/1/25
- The owner pays for laundry, sewer, trash collection, water
- 12-Month Minimum Lease Term
- $75 Application Fee
- Assessor Parcel Number 7002-003-004
Community Details
Overview
- Senior Community
- Property has a Home Owners Association
- Tanya Sappleton Association
- Oak Run Subdivision
- Association Owns Recreation Facilities
- The community has rules related to fencing, allowable golf cart usage in the community, vehicle restrictions
- Community features wheelchair access
Amenities
- Restaurant
- Clubhouse
Recreation
- Golf Course Community
- Tennis Courts
- Community Basketball Court
- Pickleball Courts
- Recreation Facilities
- Shuffleboard Court
- Fitness Center
- Community Pool
- Community Spa
- Dog Park
Pet Policy
- Pet Deposit $300
- 1 Pet Allowed
- Breed Restrictions
Security
- Gated Community
Map
Source: Stellar MLS
MLS Number: OM701037
APN: 7002-003-004
- 10958 SW 86th Ct
- 10973 SW 86th Ct
- 10989 SW 86th Ave
- 8712 SW 109th Ln
- 10891 SW 86th Ave
- 8475 SW 109th Lane Rd
- 10886 SW 87th Ct
- 8720 SW 108th Ln
- 10833 SW 86th Terrace
- 8443 SW 109th Place
- 11475 SW 85th Ave
- 10955 SW 89th Ave
- 8463 SW 108th Ln
- 11445 SW 84th Avenue Rd
- 10954 SW 83rd Ct
- 8750 SW 108th St
- 8375 SW 109th Lane Rd
- 8371 SW 109th St
- 10821 SW 87th Terrace
- 8450 SW 115th Street Rd Unit Road

