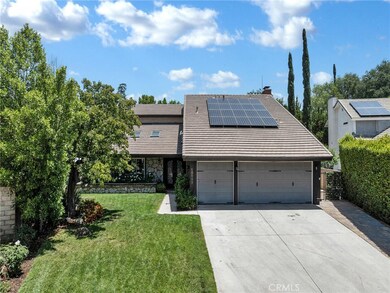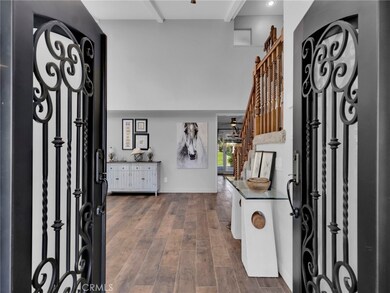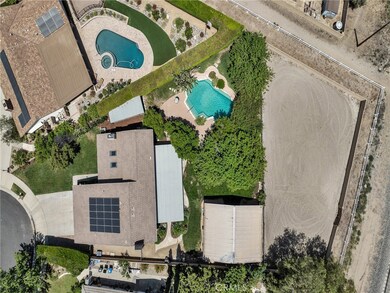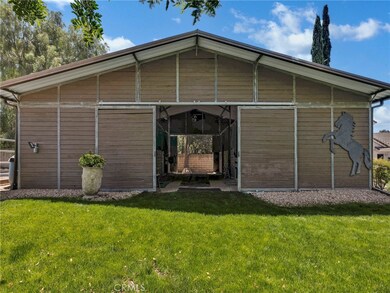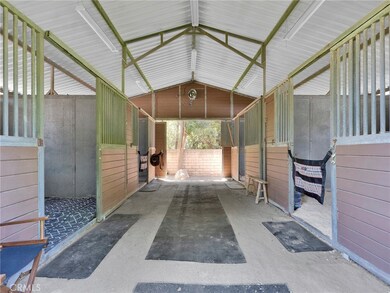
10952 Remmet Ave Chatsworth, CA 91311
Chatsworth NeighborhoodHighlights
- Community Stables
- Stables
- Primary Bedroom Suite
- Barn
- Private Pool
- Updated Kitchen
About This Home
As of June 2025Welcome to The Trails Equestrian Estates of Chatsworth, nearly 1/2 acre of paradise! Superb horse property features 4 stall barn and private arena with direct access to the private trails and public trails galore. Offering nearly 2,800 square feet of living space, this residence is situated on a generous 24,000 square-foot lot. nearly 1/2 acre flat lot, this spectacular horse property is the perfect blend of country living and modern upgrades. Enjoy your horses and animals right on your property and still have lots of entertaining room! Sparkling safety fenced pool/spa with bridge and exquisite landscaping, large magnificent covered patio and raised garden beds extra wide side yards, small RV access and enclosed dog run or chicken coop. This picturesque setting is the perfect blend of horse country and city, stunning Chatsworth rock formations, mountain views and adjacent to dedicated horse trails. This 5 bedroom, 3 bath home is a great setting for entertaining and relaxation, so much room and options! Four bedrooms up, one bedroom downstairs. Expansive primary suite with walk in closet, additional wardrobe closet and the coveted bedroom fireplace for added ambiance! All bedrooms are generous in size and closet space overlooking the stunning setting and yards. The scrumptious fully remodeled chef's kitchen boasts stunning stone countertops, designer cabinetry and top of the line appliances, one of the most beautiful kitchens I've ever seen. Julia Childs would love this kitchen and layout! Built in refrigerator, double oven, large window to let more light flow in and large formal dining room, also with beautiful views of rear yard Convenient bar seating, in addition to formal dining room and breakfast nook area. The kitchen is open to the spacious family room, it truly makes it the heart of this home! Chefs kitchen opens to the cozy family room with step down conversation area with center fireplace, raised hearth and seating all around the adjacent wet bar. Designer touches throughout, dual paned windows, solar system and so much more Three car garage, culdesac and low maintenance gardens. The home is adjacent to picturesque trails, providing an exceptional opportunity for outdoor enthusiasts. With its expansive lot, prime location, and fantastic amenities, this home is a true gem in the heart of Chatsworth’s The Trails Equestrian Estates. Very low HOA of $72 quarterly for the maintenance of the communities private trails Fully paid for solar system
Last Agent to Sell the Property
RE/MAX One Brokerage Phone: 818-694-9000 License #00688014 Listed on: 05/28/2025

Home Details
Home Type
- Single Family
Est. Annual Taxes
- $7,610
Year Built
- Built in 1976
Lot Details
- 0.55 Acre Lot
- Cul-De-Sac
- West Facing Home
- Fenced
- Fence is in average condition
- Front and Back Yard Sprinklers
- Property is zoned LARA
HOA Fees
- $24 Monthly HOA Fees
Parking
- 3 Car Attached Garage
- Parking Available
- Front Facing Garage
Property Views
- Mountain
- Rock
Home Design
- Spanish Architecture
- Turnkey
- Slab Foundation
- Interior Block Wall
- Spanish Tile Roof
Interior Spaces
- 2,763 Sq Ft Home
- 2-Story Property
- Open Floorplan
- Built-In Features
- Beamed Ceilings
- Skylights
- Double Door Entry
- Family Room with Fireplace
- Living Room
- Dining Room
- Utility Room
- Laundry Room
Kitchen
- Updated Kitchen
- Breakfast Area or Nook
- Gas Range
- Dishwasher
- Stone Countertops
- Disposal
Flooring
- Carpet
- Tile
Bedrooms and Bathrooms
- 5 Bedrooms | 1 Main Level Bedroom
- Fireplace in Primary Bedroom
- Primary Bedroom Suite
- Walk-In Closet
- 3 Full Bathrooms
- Stone Bathroom Countertops
- Dual Sinks
- Dual Vanity Sinks in Primary Bathroom
- Bathtub
Pool
- Private Pool
- Spa
Horse Facilities and Amenities
- Corral
- Stables
Utilities
- Central Heating and Cooling System
- Natural Gas Connected
Additional Features
- Covered patio or porch
- Barn
Listing and Financial Details
- Tax Lot 41
- Tax Tract Number 31135
- Assessor Parcel Number 2722032009
- $586 per year additional tax assessments
Community Details
Overview
- The Trails Equestrian Association
- The Trails HOA
Recreation
- Community Stables
- Horse Trails
Ownership History
Purchase Details
Home Financials for this Owner
Home Financials are based on the most recent Mortgage that was taken out on this home.Purchase Details
Purchase Details
Purchase Details
Home Financials for this Owner
Home Financials are based on the most recent Mortgage that was taken out on this home.Purchase Details
Similar Homes in the area
Home Values in the Area
Average Home Value in this Area
Purchase History
| Date | Type | Sale Price | Title Company |
|---|---|---|---|
| Grant Deed | $1,400,000 | Ticor Title Company | |
| Interfamily Deed Transfer | -- | None Available | |
| Interfamily Deed Transfer | -- | None Available | |
| Grant Deed | $374,000 | Progressive Title Company | |
| Grant Deed | -- | -- |
Mortgage History
| Date | Status | Loan Amount | Loan Type |
|---|---|---|---|
| Open | $1,120,000 | New Conventional | |
| Previous Owner | $252,000 | Unknown | |
| Previous Owner | $15,000 | Credit Line Revolving | |
| Previous Owner | $275,000 | Unknown | |
| Previous Owner | $299,200 | Purchase Money Mortgage |
Property History
| Date | Event | Price | Change | Sq Ft Price |
|---|---|---|---|---|
| 06/27/2025 06/27/25 | Sold | $1,400,000 | +0.4% | $507 / Sq Ft |
| 05/28/2025 05/28/25 | For Sale | $1,395,000 | 0.0% | $505 / Sq Ft |
| 08/01/2012 08/01/12 | Rented | $3,300 | -- | -- |
| 07/11/2012 07/11/12 | Under Contract | -- | -- | -- |
Tax History Compared to Growth
Tax History
| Year | Tax Paid | Tax Assessment Tax Assessment Total Assessment is a certain percentage of the fair market value that is determined by local assessors to be the total taxable value of land and additions on the property. | Land | Improvement |
|---|---|---|---|---|
| 2025 | $7,610 | $597,167 | $239,503 | $357,664 |
| 2024 | $7,610 | $585,458 | $234,807 | $350,651 |
| 2023 | $7,471 | $573,979 | $230,203 | $343,776 |
| 2022 | $7,138 | $562,726 | $225,690 | $337,036 |
| 2021 | $7,042 | $551,693 | $221,265 | $330,428 |
| 2020 | $7,107 | $546,037 | $218,997 | $327,040 |
| 2019 | $6,840 | $535,331 | $214,703 | $320,628 |
| 2018 | $6,692 | $524,836 | $210,494 | $314,342 |
| 2016 | $6,382 | $504,458 | $202,321 | $302,137 |
| 2015 | $6,293 | $496,881 | $199,282 | $297,599 |
| 2014 | $6,327 | $487,149 | $195,379 | $291,770 |
Agents Affiliated with this Home
-

Seller's Agent in 2025
Chris Williams
RE/MAX
(818) 694-9000
21 in this area
180 Total Sales
-
R
Buyer's Agent in 2025
ROBERTO BASA
Regal Realtors
(310) 941-2736
1 in this area
18 Total Sales
-

Seller's Agent in 2012
BETH M FREEDBERG
Beverly and Company, Inc.
(818) 903-9702
4 Total Sales
Map
Source: California Regional Multiple Listing Service (CRMLS)
MLS Number: SR25115399
APN: 2722-032-009
- 10938 Remmet Ave
- 10915 Remmet Ave
- 10850 Owensmouth Ave
- 0 Tulsa Unit 25005768
- 0 Tulsa Unit 25005766
- 0 Tulsa Unit SR25166456
- 0 Tulsa Unit SR25166449
- 10801 Topanga Canyon Blvd
- 10868 Bee Canyon
- 10670 Deering Ave
- 21410 Wahoo Trail
- 11 Mayan Dr
- 10557 Owensmouth Ave
- 10545 Willowbrae Ave
- 21280 Mayan Dr
- 0 Saugus Rd
- 21460 Arapahoe Trail
- 21781 Mojave Trail
- 10601 Eton Ave
- 10515 Owensmouth Ave

