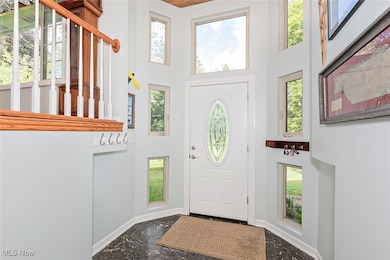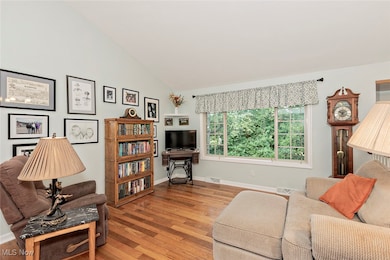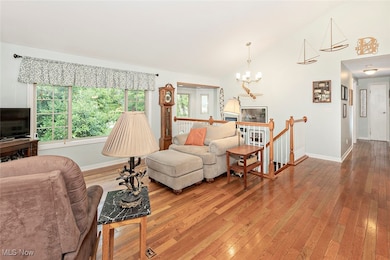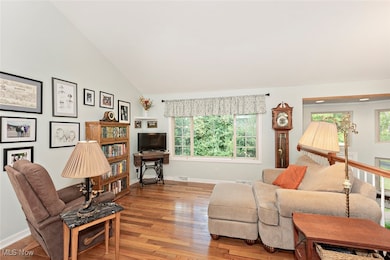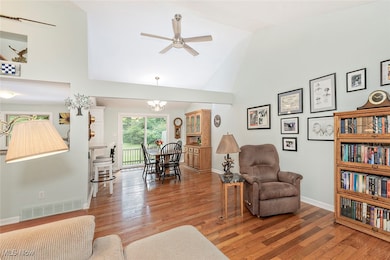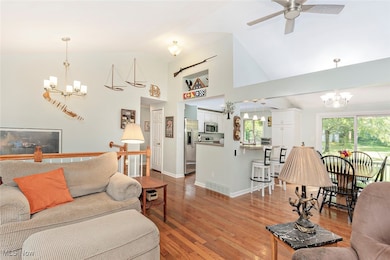10955 Auburn Rd Chardon, OH 44024
Estimated payment $2,559/month
Highlights
- 1.32 Acre Lot
- 2 Car Attached Garage
- Forced Air Heating and Cooling System
- No HOA
About This Home
Country living & a serene environment offer a most desirable lifestyle ! Set back off the road on more than one acre, sits this 2-level sunlit & happy home. Lots of windows and private views! Bright and open floorplan! 2 story foyer leads to Living Room with open ceilings! White Kitchen with snack bar and all appliances opens to Dining Room. A great feature is the Deck, off the Dining Room and adjacent to the Kitchen, where you can grille, entertain, or lounge with your favorite drink, overlooking your expansive backyard. There are 3 or 4 Bedrooms and 2 full Baths. Lower Level Family Room with fireplace is huge and includes a tiled area offering myriad uses - home gym? dance floor? There is an additional Bonus Room, ideal for office, craft room, toy room, or your personal space to write the great American novel. Notable features include Hardwood floors in Living/Dining/Kitchen, heat pump installed 2019, roof 2017. Sizeable 24 x 24 outbuilding set back on the property was built in 2017, and features a concrete floor. Currently used for yard equipment storage, this outbuilding offers ideal opportunity for future workshop space. Geauga County taxes, excellent schools, this is a home to create memories.
Listing Agent
Coldwell Banker Schmidt Realty Brokerage Email: marcycapadona@gmail.com, 216-856-0510 License #231025 Listed on: 09/08/2025

Home Details
Home Type
- Single Family
Est. Annual Taxes
- $5,025
Year Built
- Built in 1974
Lot Details
- 1.32 Acre Lot
Parking
- 2 Car Attached Garage
Home Design
- Split Level Home
- Fiberglass Roof
- Asphalt Roof
Interior Spaces
- 2,254 Sq Ft Home
- 2-Story Property
- Family Room with Fireplace
Kitchen
- Range
- Dishwasher
Bedrooms and Bathrooms
- 4 Bedrooms | 3 Main Level Bedrooms
- 2 Full Bathrooms
Utilities
- Forced Air Heating and Cooling System
- Septic Tank
Community Details
- No Home Owners Association
- Chardon Subdivision
Listing and Financial Details
- Assessor Parcel Number 06-084300
Map
Home Values in the Area
Average Home Value in this Area
Tax History
| Year | Tax Paid | Tax Assessment Tax Assessment Total Assessment is a certain percentage of the fair market value that is determined by local assessors to be the total taxable value of land and additions on the property. | Land | Improvement |
|---|---|---|---|---|
| 2024 | $5,025 | $104,310 | $13,760 | $90,550 |
| 2023 | $5,025 | $104,310 | $13,760 | $90,550 |
| 2022 | $4,032 | $74,490 | $11,380 | $63,110 |
| 2021 | $4,011 | $74,490 | $11,380 | $63,110 |
| 2020 | $4,054 | $74,490 | $11,380 | $63,110 |
| 2019 | $3,576 | $65,320 | $11,380 | $53,940 |
| 2018 | $3,851 | $65,320 | $11,380 | $53,940 |
| 2017 | $3,576 | $65,320 | $11,380 | $53,940 |
| 2016 | $3,330 | $59,400 | $11,380 | $48,020 |
| 2015 | $3,179 | $59,400 | $11,380 | $48,020 |
| 2014 | $3,179 | $59,400 | $11,380 | $48,020 |
| 2013 | $3,199 | $59,400 | $11,380 | $48,020 |
Property History
| Date | Event | Price | List to Sale | Price per Sq Ft | Prior Sale |
|---|---|---|---|---|---|
| 11/07/2025 11/07/25 | Price Changed | $407,000 | -4.2% | $181 / Sq Ft | |
| 09/08/2025 09/08/25 | For Sale | $425,000 | +18.4% | $189 / Sq Ft | |
| 08/31/2022 08/31/22 | Sold | $359,000 | -2.7% | $159 / Sq Ft | View Prior Sale |
| 07/25/2022 07/25/22 | Pending | -- | -- | -- | |
| 07/01/2022 07/01/22 | For Sale | $369,000 | +67.7% | $164 / Sq Ft | |
| 07/13/2017 07/13/17 | Sold | $220,000 | 0.0% | $98 / Sq Ft | View Prior Sale |
| 06/27/2017 06/27/17 | Pending | -- | -- | -- | |
| 06/23/2017 06/23/17 | For Sale | $220,000 | -- | $98 / Sq Ft |
Purchase History
| Date | Type | Sale Price | Title Company |
|---|---|---|---|
| Warranty Deed | $359,000 | Oldham Joseph K | |
| Warranty Deed | $359,000 | Oldham Joseph K | |
| Deed | $220,000 | -- | |
| Deed | -- | -- |
Mortgage History
| Date | Status | Loan Amount | Loan Type |
|---|---|---|---|
| Open | $287,200 | New Conventional | |
| Closed | $287,200 | New Conventional | |
| Previous Owner | -- | No Value Available | |
| Previous Owner | $99,200 | New Conventional |
Source: MLS Now
MLS Number: 5152980
APN: 06-084300
- 10971 Auburn Rd
- 10560 Auburn Rd
- 10589 Fincherie Dr
- VL Wilson Mills Rd
- 110 Fern Way
- 211 Wilson Mills Rd
- 10504 Mulberry Rd
- 10315 Pinegate Dr
- 0 Fowlers Mill Rd Unit 5140846
- 0 Park Ave Unit 5127943
- 100 Cider Mill
- 11215 Beechnut Ln
- 0 Thwing Rd
- 0 Thwing Rd Unit LotWP001
- 207 Water St
- 123 Ferris Ave
- 202 S Oval Dr
- 12005 Auburn Rd
- 0 Clarkwood Dr
- 11800 Bass Lake Rd
- 101 Meadowlands Dr
- 311-317 Wilson Mills Rd
- 564 Water St
- 397 Park Ave
- 155 7th Ave
- 133 Court St Unit Down
- 102 Fairways Dr Unit 102-A
- 10613 Sherman Rd
- 12208 Shiloh Dr
- 9101 Chillicothe Rd
- 13807 Equestrian Dr
- 9880 Old Johnnycake
- 38522 Rogers Rd
- 7064 Barton Dr
- 8100 Deepwood Blvd
- 8896 Spring Valley Dr
- 7364 Johnnycake Ridge Rd
- 7945-7947 Mentor Ave
- 7921 Mentor Ave
- 7560 Mentor Ave Unit 1

