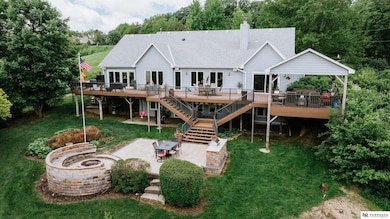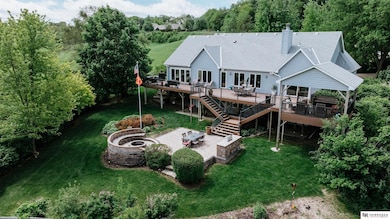Estimated payment $7,894/month
Highlights
- Horse Property
- Covered Deck
- Ranch Style House
- Spa
- Secluded Lot
- Wood Flooring
About This Home
Exceptional 9.47± acre equestrian estate just minutes from I-480 & downtown Omaha! A lush oasis with custom landscaping, this property features multiple pastures and 3 outbuildings: a 120’x60’ riding arena, 4-stall barn w/ tack room & wash bay, and large storage building. The 4,703 SF ranch offers 3BR/5BA with open living, stone fireplace, and a chef’s kitchen w/ SS appliances, huge island, double oven, beverage fridges & walk-in pantry. The primary suite has dual walk-in closets, whirlpool tub, and deck access. The finished basement includes a home theater, wet bar, and 2BRs. Outside: wraparound deck, gazebo, 10-person spa, fire pit & outdoor kitchen. So many spots to sip coffee & unwind in peace—this close to the city! Every detail is thoughtfully designed with too many extras to list. An equestrian lover’s dream! AMA.
Listing Agent
Nebraska Realty Brokerage Phone: 402-312-5076 License #20130018 Listed on: 05/23/2025

Home Details
Home Type
- Single Family
Est. Annual Taxes
- $11,306
Year Built
- Built in 2001
Lot Details
- 9.47 Acre Lot
- Dog Run
- Secluded Lot
- Lot Has A Rolling Slope
- Sprinkler System
HOA Fees
- $3 Monthly HOA Fees
Parking
- 3 Car Attached Garage
- Garage Door Opener
Home Design
- Ranch Style House
- Traditional Architecture
- Composition Roof
- Concrete Perimeter Foundation
- Stone
Interior Spaces
- Wet Bar
- Ceiling height of 9 feet or more
- Ceiling Fan
- Wood Burning Fireplace
- Window Treatments
- Sliding Doors
- Living Room with Fireplace
- Formal Dining Room
- Home Security System
Kitchen
- Walk-In Pantry
- Double Oven
- Microwave
- Dishwasher
- Disposal
Flooring
- Wood
- Wall to Wall Carpet
- Stone
- Ceramic Tile
- Luxury Vinyl Plank Tile
Bedrooms and Bathrooms
- 3 Bedrooms
- Walk-In Closet
- Dual Sinks
- Whirlpool Bathtub
- Shower Only
Basement
- Walk-Out Basement
- Basement Windows
Outdoor Features
- Spa
- Horse Property
- Balcony
- Covered Deck
- Covered Patio or Porch
- Outbuilding
Schools
- Springville Elementary School
- Hale Middle School
- Northwest High School
Utilities
- Humidifier
- Forced Air Heating and Cooling System
- Water Softener
- Septic Tank
Community Details
- Arrowhead Acres Subdivision
Listing and Financial Details
- Assessor Parcel Number 0528950529
Map
Home Values in the Area
Average Home Value in this Area
Tax History
| Year | Tax Paid | Tax Assessment Tax Assessment Total Assessment is a certain percentage of the fair market value that is determined by local assessors to be the total taxable value of land and additions on the property. | Land | Improvement |
|---|---|---|---|---|
| 2025 | $11,306 | $936,500 | $182,200 | $754,300 |
| 2024 | $13,283 | $936,500 | $182,200 | $754,300 |
| 2023 | $13,283 | $802,600 | $182,200 | $620,400 |
| 2022 | $12,732 | $754,000 | $133,600 | $620,400 |
| 2021 | $12,712 | $754,000 | $133,600 | $620,400 |
| 2020 | $12,843 | $754,000 | $133,600 | $620,400 |
| 2019 | $10,205 | $600,000 | $133,600 | $466,400 |
| 2018 | $10,287 | $600,000 | $133,600 | $466,400 |
| 2017 | $10,321 | $600,000 | $133,600 | $466,400 |
| 2016 | $7,759 | $452,900 | $170,500 | $282,400 |
| 2015 | $7,551 | $452,900 | $170,500 | $282,400 |
| 2014 | $7,551 | $452,900 | $170,500 | $282,400 |
Property History
| Date | Event | Price | List to Sale | Price per Sq Ft |
|---|---|---|---|---|
| 06/27/2025 06/27/25 | Price Changed | $1,325,000 | -11.6% | $282 / Sq Ft |
| 05/23/2025 05/23/25 | For Sale | $1,499,500 | -- | $319 / Sq Ft |
Purchase History
| Date | Type | Sale Price | Title Company |
|---|---|---|---|
| Survivorship Deed | $542,000 | Ambassador Title Services |
Mortgage History
| Date | Status | Loan Amount | Loan Type |
|---|---|---|---|
| Closed | $325,000 | New Conventional |
Source: Great Plains Regional MLS
MLS Number: 22513953
APN: 2895-0529-05
- 11024 N 61st St
- 11228 N 61st Cir
- 11105 N 62nd St
- 11611 N 59th St Unit LOT 10
- 11701 N 59th St Unit LOT 11
- 11702 N 59th St Unit LOT 13
- 5550 Mckinley St
- 6238 Bennington Rd
- 4732 Manchester Dr
- 4608 Manchester Dr
- 10303 N 47th Ave
- 9242 Raven Oaks Dr
- 11026 Calhoun Rd
- 5211 Raven Oaks Dr
- 5106 Raven Oaks Dr
- 6511 Garvin St
- 6515 Garvin St
- TBD N Post Rd
- 6602 Pawnee Cir
- 3935 Kristy Plaza
- 7205 N 73rd Plaza Cir
- 6605 N 64th Plaza
- 4523 Curtis Ave
- 7001 N 85th St
- 6250 Ville de Sante Dr
- 4258 Laurel Ave
- 7055 Crown Point Ave
- 7919 N 93rd St
- 4005 Hartman Cir Unit 8
- 6618 Minne Lusa Blvd
- 5413 N 42nd St
- 5805 N 28th Ave
- 5823 N 27th Ave
- 4440 N 61st St Unit 14
- 4438 N 61st St Unit 7
- 4415 N 62nd St Unit Y
- 9451 Vernon Plaza
- 3483 Larimore Ave
- 4514 N 36th Ave
- 10451 Liam Court Club






