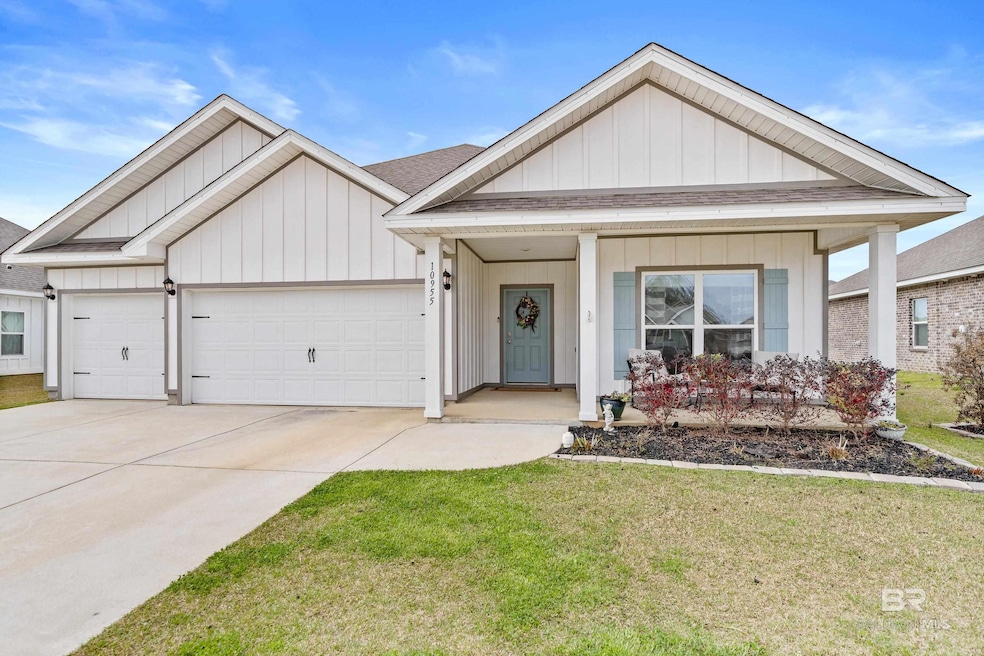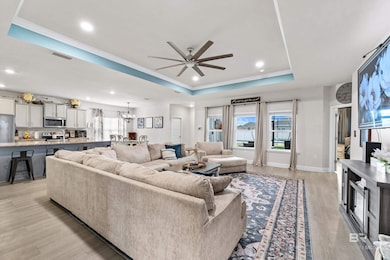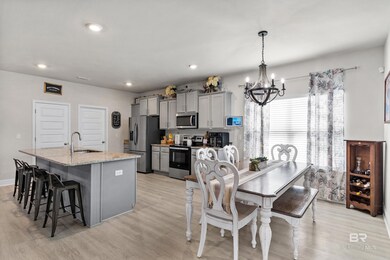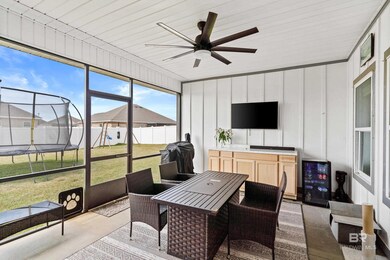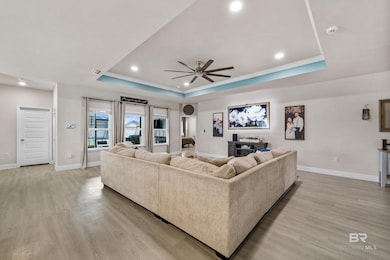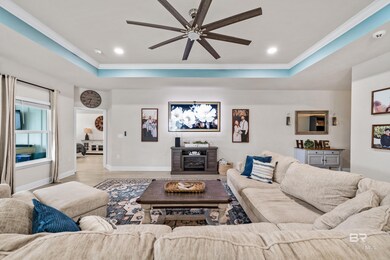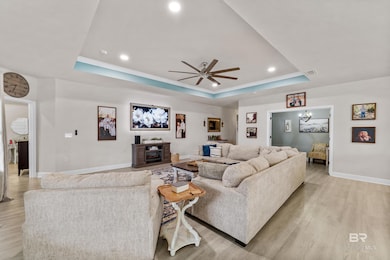
10955 Native Dancer Way Daphne, AL 36526
Estimated payment $2,549/month
Highlights
- Fitness Center
- Fishing
- Clubhouse
- Belforest Elementary School Rated A-
- Craftsman Architecture
- High Ceiling
About This Home
This stunning 2 year old Gold Fortified home is better than new featuring a fully fenced yard, a screened porch, smart lighting, and an office with glass french doors! This home offers the perfect blend of luxury and comfort in the highly sought-after Jubilee Farms neighborhood. Featuring a 3 car garage, 4 spacious bedrooms PLUS an office/flex space. This open floorpan is perfect for entertaining with a kitchen with granite countertops, painted cabinets and a large island. All appliances will convey making this home move-in-ready and just waiting for a fun filled summer of fun. Enjoy your fully fenced backyard, perfect for outdoor activities, while the screened back porch provides a serene space to relax and unwind. With quality construction that ensures durability and energy efficiency, you’ll have peace of mind and lower utility costs. Plus, living in Jubilee Farms means access to exceptional resort-style amenities, including sparkling pools, walking trails, and a clubhouse, multiple stocked ponds for catch and release fishing all designed to enhance your lifestyle and foster community connections. The cherry on top is the convenient location just 5 miles from I-10 making it an ease for commuting, 8 miles from downtown Fairhope, and just 30 miles from the white sand beaches of Gulf Shores. Don’t miss the opportunity to make this exquisite home yours—schedule a showing today and experience the perfect blend of style, comfort, and community! Buyer to verify all information during due diligence.
Home Details
Home Type
- Single Family
Est. Annual Taxes
- $1,263
Year Built
- Built in 2022
Lot Details
- 0.25 Acre Lot
- Lot Dimensions are 65 x 148
HOA Fees
- $103 Monthly HOA Fees
Home Design
- Craftsman Architecture
- Slab Foundation
- Composition Roof
- Hardboard
Interior Spaces
- 2,324 Sq Ft Home
- 1-Story Property
- High Ceiling
- Ceiling Fan
- Double Pane Windows
- Combination Kitchen and Dining Room
- Home Office
Kitchen
- Breakfast Bar
- Electric Range
Bedrooms and Bathrooms
- 4 Bedrooms
- Split Bedroom Floorplan
- Walk-In Closet
- 3 Full Bathrooms
- Dual Vanity Sinks in Primary Bathroom
- Private Water Closet
- Soaking Tub
- Separate Shower
Home Security
- Carbon Monoxide Detectors
- Termite Clearance
Parking
- 3 Car Garage
- Automatic Garage Door Opener
Schools
- Belforest Elementary School
- Daphne Middle School
- Daphne High School
Utilities
- Central Heating
- Internet Available
- Cable TV Available
Listing and Financial Details
- Legal Lot and Block 545 / 545
- Assessor Parcel Number 4307260000006.661
Community Details
Overview
- Association fees include management, common area insurance, ground maintenance, recreational facilities, clubhouse, pool
Amenities
- Clubhouse
Recreation
- Fitness Center
- Community Pool
- Children's Pool
- Fishing
Map
Home Values in the Area
Average Home Value in this Area
Tax History
| Year | Tax Paid | Tax Assessment Tax Assessment Total Assessment is a certain percentage of the fair market value that is determined by local assessors to be the total taxable value of land and additions on the property. | Land | Improvement |
|---|---|---|---|---|
| 2024 | $1,755 | $39,140 | $6,000 | $33,140 |
| 2023 | $1,263 | $27,460 | $8,540 | $18,920 |
| 2022 | $313 | $7,280 | $0 | $0 |
| 2021 | $0 | $6,760 | $0 | $0 |
Property History
| Date | Event | Price | Change | Sq Ft Price |
|---|---|---|---|---|
| 04/02/2025 04/02/25 | Price Changed | $419,000 | -2.3% | $180 / Sq Ft |
| 03/19/2025 03/19/25 | Price Changed | $429,000 | -0.2% | $185 / Sq Ft |
| 03/05/2025 03/05/25 | For Sale | $430,000 | +16.3% | $185 / Sq Ft |
| 02/03/2023 02/03/23 | Sold | $369,717 | 0.0% | $156 / Sq Ft |
| 01/01/2023 01/01/23 | Off Market | $369,717 | -- | -- |
| 08/15/2022 08/15/22 | Pending | -- | -- | -- |
| 07/26/2022 07/26/22 | For Sale | $365,192 | -- | $155 / Sq Ft |
Purchase History
| Date | Type | Sale Price | Title Company |
|---|---|---|---|
| Warranty Deed | $369,417 | -- |
Mortgage History
| Date | Status | Loan Amount | Loan Type |
|---|---|---|---|
| Open | $338,293 | FHA |
Similar Homes in Daphne, AL
Source: Baldwin REALTORS®
MLS Number: 375121
APN: 43-07-26-0-000-006.661
- 10877 Winning Colors Trail
- 10995 Winning Colors Trail
- 10826 Secretariat Blvd
- 10572 Winning Colors Trail
- 10581 Winning Colors Trail
- 10569 Winning Colors Trail
- 10993 Secretariat Blvd
- 10557 Winning Colors Trail
- 24375 Shared Belief Ct
- 10545 Winning Colors Trail
- 24368 Shared Belief Ct
- 10523 Winning Colors Trail
- 10848 War Emblem Ave
- 10512 Winning Colors Trail
- 10511 Winning Colors Trail
- 11006 Secretariat Blvd
- 10499 Winning Colors Trail
- 10488 Winning Colors Trail
- 10487 Winning Colors Trail
- 10476 Winning Colors Trail
