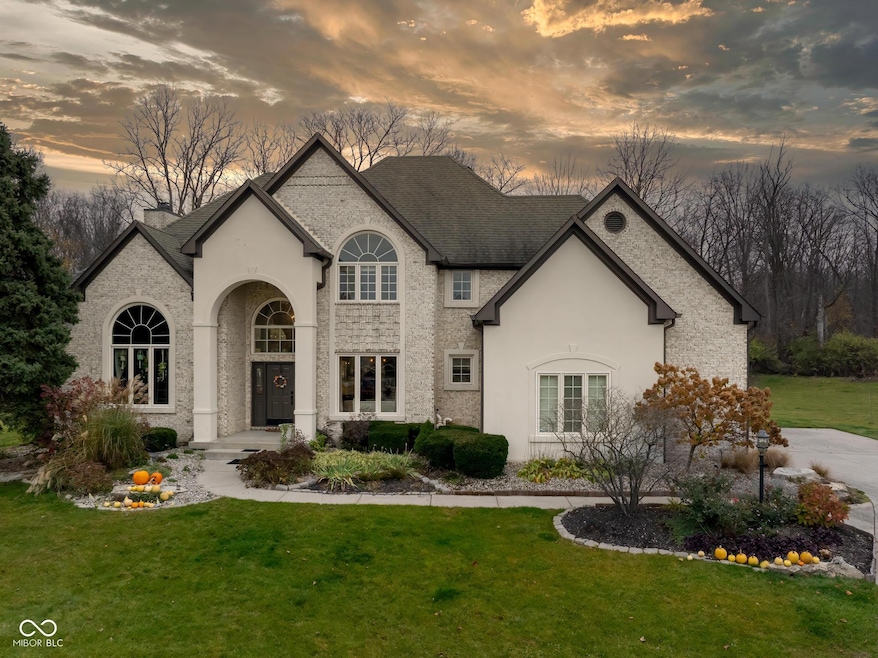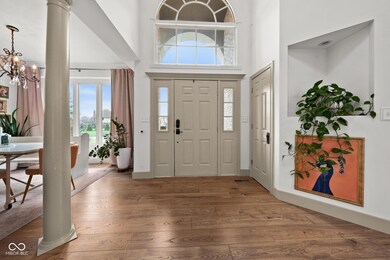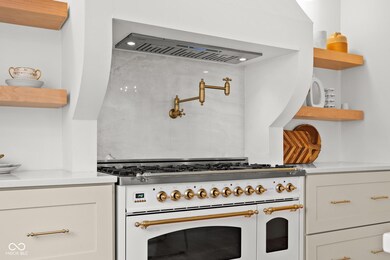
10956 Hamilton Pass Fishers, IN 46037
Hawthorn Hills NeighborhoodHighlights
- 1.11 Acre Lot
- Mature Trees
- Deck
- Lantern Road Elementary School Rated A
- Fireplace in Primary Bedroom
- Cathedral Ceiling
About This Home
As of December 2024Step into a storybook setting with this gorgeous custom home, nestled on a private, 1.11-acre lot surrounded by lush fruit trees and beautifully landscaping. From the inviting two-story entry, the open floor plan reveals elegant touches throughout-elaborate crown molding, a grand great room with a soaring wall of windows, a cozy fireplace, and a built-in media cabinet. The study is a true retreat, featuring custom-built bookcases accessible by a charming ladder, perfect for any book lover's collection. The completely updated kitchen is a chef's dream, with all-new cabinets, stunning stone countertops, a modern tile backsplash, high-tier appliances, a central island, and a convenient pantry for ample storage. The vaulted master suite offers its own fireplace and dual walk-in closets, creating a serene space for relaxation. Downstairs, the daylight lower level provides plenty of room for fun and relaxation, with a rec room, bonus room, and a wet bar ready for entertaining. Step outside to enjoy evenings on the expansive Trex deck, the paver patio, or around the cozy fire pit, making this home the perfect blend of elegance and comfort in a private, tranquil setting.
Last Agent to Sell the Property
Engel & Volkers Brokerage Email: jeff.kucic@evrealestate.com License #RB14036031 Listed on: 11/15/2024

Home Details
Home Type
- Single Family
Est. Annual Taxes
- $6,706
Year Built
- Built in 1996
Lot Details
- 1.11 Acre Lot
- Cul-De-Sac
- Sprinkler System
- Mature Trees
- Wooded Lot
HOA Fees
- $36 Monthly HOA Fees
Parking
- 3 Car Attached Garage
Home Design
- Traditional Architecture
- Brick Exterior Construction
- Concrete Perimeter Foundation
- Dryvit Stucco
Interior Spaces
- 2-Story Property
- Wet Bar
- Built-in Bookshelves
- Cathedral Ceiling
- Entrance Foyer
- Great Room with Fireplace
- 2 Fireplaces
Kitchen
- Eat-In Kitchen
- Double Oven
- Gas Oven
- Gas Cooktop
- Recirculated Exhaust Fan
- Microwave
- Dishwasher
- Kitchen Island
- Disposal
Flooring
- Wood
- Laminate
Bedrooms and Bathrooms
- 4 Bedrooms
- Fireplace in Primary Bedroom
- Walk-In Closet
Laundry
- Laundry on main level
- Dryer
- Washer
Finished Basement
- Basement Fills Entire Space Under The House
- 9 Foot Basement Ceiling Height
- Sump Pump
- Basement Lookout
Home Security
- Smart Locks
- Fire and Smoke Detector
Outdoor Features
- Deck
- Covered Patio or Porch
- Fire Pit
Schools
- Lantern Road Elementary School
- Riverside Junior High
- Riverside Intermediate School
- Hamilton Southeastern High School
Utilities
- Forced Air Heating System
- Dual Heating Fuel
- Heating System Uses Gas
- Gas Water Heater
Community Details
- Association fees include home owners, insurance, maintenance, snow removal
- Quaker Ridge Subdivision
- Property managed by Quaker Ridge
- The community has rules related to covenants, conditions, and restrictions
Listing and Financial Details
- Legal Lot and Block 54 / 2
- Assessor Parcel Number 291505007012000020
- Seller Concessions Not Offered
Ownership History
Purchase Details
Home Financials for this Owner
Home Financials are based on the most recent Mortgage that was taken out on this home.Purchase Details
Home Financials for this Owner
Home Financials are based on the most recent Mortgage that was taken out on this home.Purchase Details
Home Financials for this Owner
Home Financials are based on the most recent Mortgage that was taken out on this home.Purchase Details
Home Financials for this Owner
Home Financials are based on the most recent Mortgage that was taken out on this home.Similar Homes in Fishers, IN
Home Values in the Area
Average Home Value in this Area
Purchase History
| Date | Type | Sale Price | Title Company |
|---|---|---|---|
| Warranty Deed | -- | Chicago Title | |
| Warranty Deed | $778,000 | Chicago Title | |
| Quit Claim Deed | -- | Property Settlement Services | |
| Warranty Deed | -- | None Available | |
| Quit Claim Deed | -- | None Available |
Mortgage History
| Date | Status | Loan Amount | Loan Type |
|---|---|---|---|
| Open | $700,200 | New Conventional | |
| Closed | $700,200 | New Conventional | |
| Previous Owner | $370,000 | New Conventional | |
| Previous Owner | $384,000 | New Conventional | |
| Previous Owner | $325,000 | New Conventional | |
| Previous Owner | $347,000 | New Conventional | |
| Previous Owner | $350,000 | Unknown | |
| Previous Owner | $350,000 | Purchase Money Mortgage |
Property History
| Date | Event | Price | Change | Sq Ft Price |
|---|---|---|---|---|
| 12/06/2024 12/06/24 | Sold | $778,000 | +4.0% | $166 / Sq Ft |
| 11/18/2024 11/18/24 | Pending | -- | -- | -- |
| 11/15/2024 11/15/24 | For Sale | $748,000 | +55.8% | $160 / Sq Ft |
| 02/28/2017 02/28/17 | Sold | $480,000 | 0.0% | $103 / Sq Ft |
| 01/03/2017 01/03/17 | Pending | -- | -- | -- |
| 01/03/2017 01/03/17 | Off Market | $480,000 | -- | -- |
| 08/15/2016 08/15/16 | For Sale | $519,900 | -- | $111 / Sq Ft |
Tax History Compared to Growth
Tax History
| Year | Tax Paid | Tax Assessment Tax Assessment Total Assessment is a certain percentage of the fair market value that is determined by local assessors to be the total taxable value of land and additions on the property. | Land | Improvement |
|---|---|---|---|---|
| 2024 | $6,706 | $594,300 | $93,200 | $501,100 |
| 2023 | $6,706 | $574,800 | $93,200 | $481,600 |
| 2022 | $6,437 | $536,000 | $93,200 | $442,800 |
| 2021 | $6,187 | $513,400 | $93,200 | $420,200 |
| 2020 | $5,381 | $443,400 | $93,200 | $350,200 |
| 2019 | $5,613 | $460,800 | $99,500 | $361,300 |
| 2018 | $5,399 | $442,300 | $99,500 | $342,800 |
| 2017 | $6,488 | $539,400 | $110,600 | $428,800 |
| 2016 | $6,038 | $502,700 | $110,600 | $392,100 |
| 2014 | $5,828 | $534,000 | $110,600 | $423,400 |
| 2013 | $5,828 | $539,000 | $110,600 | $428,400 |
Agents Affiliated with this Home
-
Jeff Kucic

Seller's Agent in 2024
Jeff Kucic
Engel & Volkers
(317) 710-5500
24 in this area
136 Total Sales
-
Kortney Seitz

Buyer's Agent in 2024
Kortney Seitz
Keller Williams Indy Metro NE
(317) 727-5483
2 in this area
61 Total Sales
-
Scott Hackman

Seller's Agent in 2017
Scott Hackman
CENTURY 21 Scheetz
(317) 407-1365
5 in this area
313 Total Sales
-
J
Buyer's Agent in 2017
Justin Strange
Keller Williams Indy Metro NE
Map
Source: MIBOR Broker Listing Cooperative®
MLS Number: 22011310
APN: 29-15-05-007-012.000-020
- 10759 Sawgrass Dr
- 10602 Fall Rd
- 10813 Sawgrass Dr
- 10707 Burning Ridge Ln
- 11287 Reflection Point Dr
- 10548 Iron Pointe Dr
- 11132 Harriston Dr
- 10844 Fairwoods Dr
- 10949 Haig Point Dr
- 10954 Treyburn Dr
- 10389 Glenn Abbey Ln
- 9987 Rainbow Falls Ln
- 10510 Inverness Ct
- 9831 Deering St
- 10571 E 116th St
- 11065 Spice Ln
- 10561 Greenway Dr
- 10860 Pine Bluff Dr
- 9744 Overcrest Dr
- 10518 Greenway Dr






