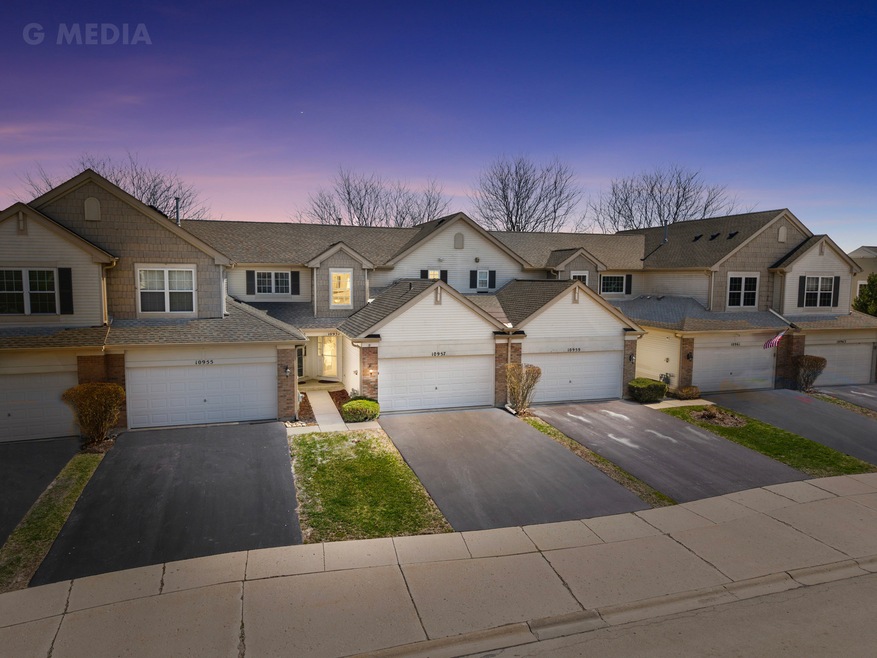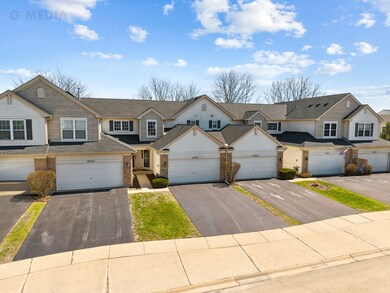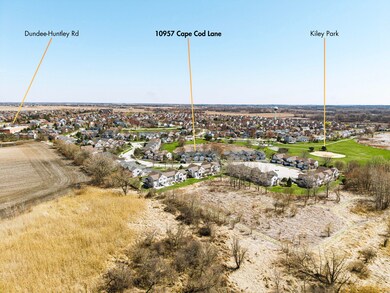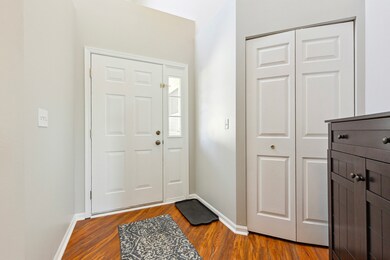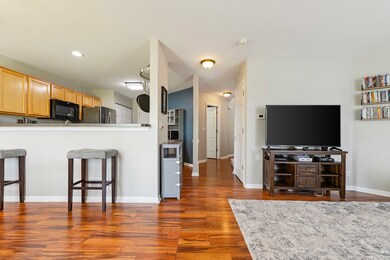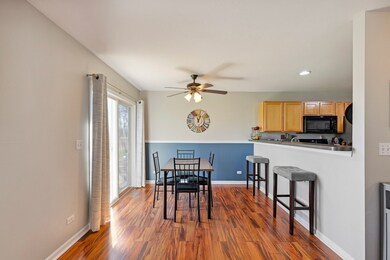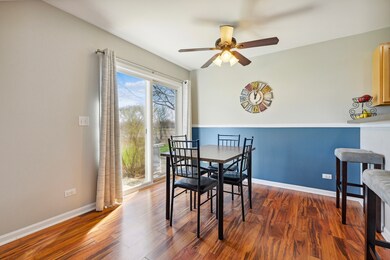
10957 Cape Cod Ln Unit 143 Huntley, IL 60142
Highlights
- Landscaped Professionally
- Patio
- Laundry Room
- Mackeben Elementary School Rated A-
- Living Room
- Forced Air Heating and Cooling System
About This Home
As of June 2025Welcome to easy living in this beautifully updated 2 bed, 1.5 bath townhome with peaceful views of open space right out your back door. The main floor features durable luxury vinyl plank flooring and a modern kitchen with stainless steel appliances, dining space open to living room-perfect for cooking and entertaining. Upstairs, you'll find two large bedrooms, including a primary suite with big windows that let in tons of natural light. Laundry is conveniently located on the second floor, so no hauling baskets up and down the stairs! This home also includes upgrades like a radon mitigation system and a water purifier, plus updated paint colors throughout for a fresh, clean feel. With plenty of space, stylish touches, and a great layout, this home is ready for you to move in and enjoy.
Last Agent to Sell the Property
American Realty Illinois LLC License #475175423 Listed on: 04/11/2025
Townhouse Details
Home Type
- Townhome
Est. Annual Taxes
- $5,494
Year Built
- Built in 2002
HOA Fees
- $168 Monthly HOA Fees
Parking
- 2 Car Garage
- Driveway
- Parking Included in Price
Home Design
- Asphalt Roof
Interior Spaces
- 1,230 Sq Ft Home
- 2-Story Property
- Ceiling Fan
- Window Screens
- Living Room
- Family or Dining Combination
Kitchen
- Range
- Microwave
- Dishwasher
- Disposal
Flooring
- Carpet
- Vinyl
Bedrooms and Bathrooms
- 2 Bedrooms
- 2 Potential Bedrooms
Laundry
- Laundry Room
- Dryer
- Washer
Basement
- Basement Fills Entire Space Under The House
- Sump Pump
Home Security
Utilities
- Forced Air Heating and Cooling System
- Heating System Uses Natural Gas
Additional Features
- Patio
- Landscaped Professionally
Listing and Financial Details
- Homeowner Tax Exemptions
Community Details
Overview
- Association fees include insurance, exterior maintenance, lawn care, scavenger, snow removal
- 6 Units
- Manager Association, Phone Number (847) 490-3833
- The Townes Of Wing Pointe Subdivision, Yellowstone Floorplan
- Property managed by Associa Chicagoland Suburbs
Pet Policy
- Limit on the number of pets
- Dogs and Cats Allowed
Security
- Carbon Monoxide Detectors
Ownership History
Purchase Details
Home Financials for this Owner
Home Financials are based on the most recent Mortgage that was taken out on this home.Purchase Details
Home Financials for this Owner
Home Financials are based on the most recent Mortgage that was taken out on this home.Purchase Details
Home Financials for this Owner
Home Financials are based on the most recent Mortgage that was taken out on this home.Purchase Details
Home Financials for this Owner
Home Financials are based on the most recent Mortgage that was taken out on this home.Purchase Details
Home Financials for this Owner
Home Financials are based on the most recent Mortgage that was taken out on this home.Similar Homes in Huntley, IL
Home Values in the Area
Average Home Value in this Area
Purchase History
| Date | Type | Sale Price | Title Company |
|---|---|---|---|
| Warranty Deed | $265,000 | None Listed On Document | |
| Warranty Deed | $143,000 | Heritage Title Co | |
| Warranty Deed | $173,750 | None Available | |
| Warranty Deed | $165,500 | Pntn | |
| Warranty Deed | $153,965 | First American Title |
Mortgage History
| Date | Status | Loan Amount | Loan Type |
|---|---|---|---|
| Open | $200,000 | New Conventional | |
| Previous Owner | $137,500 | New Conventional | |
| Previous Owner | $138,710 | New Conventional | |
| Previous Owner | $134,475 | New Conventional | |
| Previous Owner | $139,000 | Purchase Money Mortgage | |
| Previous Owner | $158,499 | Fannie Mae Freddie Mac | |
| Previous Owner | $157,000 | Purchase Money Mortgage | |
| Previous Owner | $115,000 | No Value Available |
Property History
| Date | Event | Price | Change | Sq Ft Price |
|---|---|---|---|---|
| 06/09/2025 06/09/25 | Sold | $265,000 | -- | $215 / Sq Ft |
| 04/27/2025 04/27/25 | For Sale | -- | -- | -- |
Tax History Compared to Growth
Tax History
| Year | Tax Paid | Tax Assessment Tax Assessment Total Assessment is a certain percentage of the fair market value that is determined by local assessors to be the total taxable value of land and additions on the property. | Land | Improvement |
|---|---|---|---|---|
| 2024 | $5,528 | $69,818 | $6,055 | $63,763 |
| 2023 | $5,494 | $62,718 | $5,439 | $57,279 |
| 2022 | $5,303 | $57,110 | $4,953 | $52,157 |
| 2021 | $5,129 | $53,786 | $4,665 | $49,121 |
| 2020 | $4,984 | $52,352 | $4,541 | $47,811 |
| 2019 | $4,866 | $51,015 | $4,425 | $46,590 |
| 2018 | $4,654 | $47,662 | $4,979 | $42,683 |
| 2017 | $5,144 | $45,470 | $4,692 | $40,778 |
| 2016 | $5,266 | $43,231 | $4,461 | $38,770 |
| 2013 | -- | $41,274 | $10,267 | $31,007 |
Agents Affiliated with this Home
-
Melissa Sedevie

Seller's Agent in 2025
Melissa Sedevie
American Realty Illinois LLC
(608) 712-3198
2 in this area
124 Total Sales
-
Alison Rosenow

Seller Co-Listing Agent in 2025
Alison Rosenow
American Realty Illinois LLC
(815) 762-5226
1 in this area
152 Total Sales
-
Katie Holmes

Buyer's Agent in 2025
Katie Holmes
Keller Williams Success Realty
(847) 961-8088
11 in this area
97 Total Sales
Map
Source: Midwest Real Estate Data (MRED)
MLS Number: 12335467
APN: 18-34-305-059
- 10931 Cape Cod Ln Unit 133
- 11820 Blue Bayou Dr
- 11880 Everglades Rd
- 10750 Cape Cod Ln Unit 332
- 11300 Saxony St
- 10764 Saxony St
- 11381 Saxony St
- 11287 Kinney Way
- 11287 Kinney Way
- 11287 Kinney Way
- 11297 Kinney Way
- 11287 Kinney Way
- 11287 Kinney Way
- 11287 Kinney Way
- 11287 Kinney Way
- 11287 Kinney Way
- 11287 Kinney Way
- 11302 Trenton St
- 11391 Saxony St
- 11350 Saxony St
