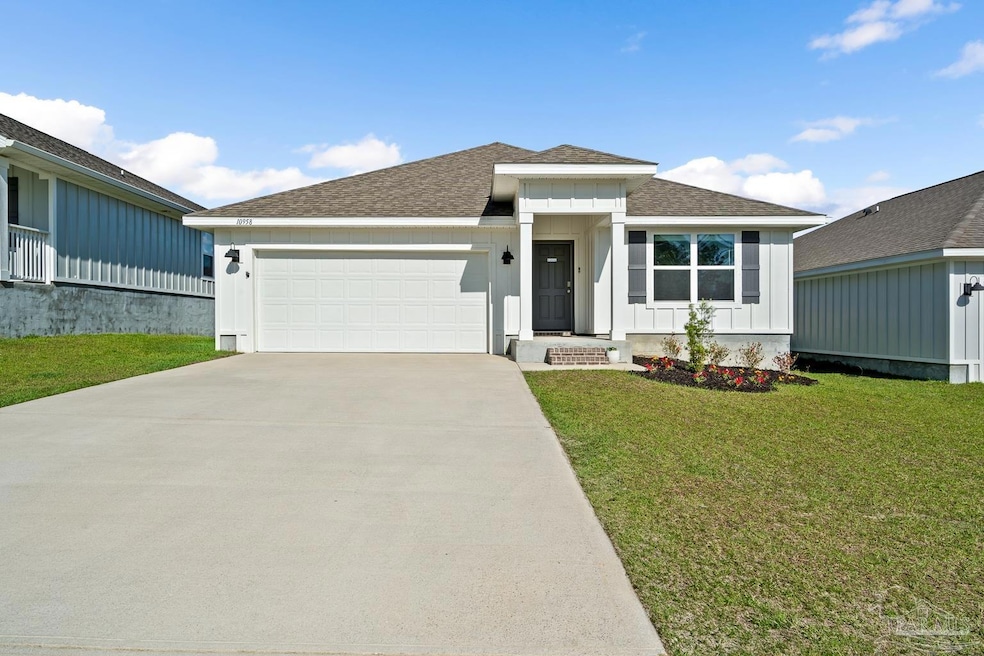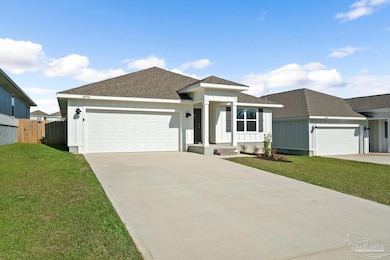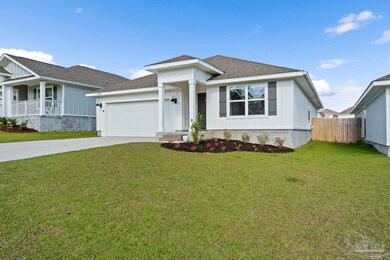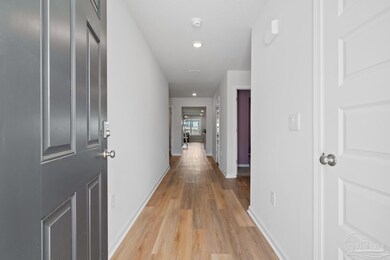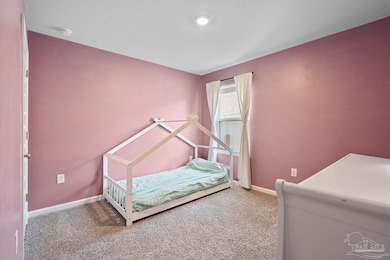
10958 Blacktail Loop Bellview, FL 32526
Beulah NeighborhoodEstimated payment $2,106/month
Highlights
- Craftsman Architecture
- Granite Countertops
- Double Pane Windows
- Softwood Flooring
- Eat-In Kitchen
- Walk-In Closet
About This Home
Looking for a spacious home in a friendly neighborhood? This gorgeous 4-bedroom, 2-bathroom house in Bellview has everything you need for comfortable living! Featuring an inviting open floorplan with 1,787 square feet of thoughtfully designed space, this home welcomes you with stylish LVP flooring throughout the common areas. The kitchen features gleaming granite counters, crisp white shaker cabinets, and modern stainless steel appliances. The convenient pantry provides plenty of storage, while the eat-in kitchen area creates the perfect spot for casual meals and refreshments. The primary bedroom offers a touch of luxury with a double vanity in the ensuite bathroom and a generous closet that provides ample storage space! All bedrooms feature cozy wall-to-wall carpet for that soft-under-your-feet feeling. The property includes a private outdoor space with a covered patio and fully fenced yard—ideal for various activities or simply enjoying the Florida sunshine. The finished two-car garage and durable hardiboard exterior add both convenience and curb appeal. There is access to the community pool and outdoor kitchen for socializing with friends and neighbors! The neighborhood is a true gem, just minutes from Publix at Nine Mile Crossing and a short drive to Navy Federal Credit Union Recreation Center. The property is less than a mile from Hardscrabble Plantation for outdoor activities. Don't miss this wonderful opportunity to call Bellview home!
Home Details
Home Type
- Single Family
Year Built
- Built in 2022
Lot Details
- 6,098 Sq Ft Lot
- Back Yard Fenced
HOA Fees
- $83 Monthly HOA Fees
Parking
- 2 Car Garage
Home Design
- Craftsman Architecture
- Slab Foundation
- Frame Construction
- Shingle Roof
- Ridge Vents on the Roof
Interior Spaces
- 1,787 Sq Ft Home
- 1-Story Property
- Ceiling Fan
- Double Pane Windows
- Combination Dining and Living Room
- Inside Utility
- Washer and Dryer Hookup
Kitchen
- Eat-In Kitchen
- Built-In Microwave
- Dishwasher
- Kitchen Island
- Granite Countertops
Flooring
- Softwood
- Carpet
- Laminate
Bedrooms and Bathrooms
- 4 Bedrooms
- Walk-In Closet
- 2 Full Bathrooms
- Dual Vanity Sinks in Primary Bathroom
- Private Water Closet
Eco-Friendly Details
- Energy-Efficient Insulation
Schools
- Kingsfield Elementary School
- Beulah Middle School
- Tate High School
Utilities
- Central Heating and Cooling System
- Baseboard Heating
- Electric Water Heater
- Cable TV Available
Community Details
- Deer Run Subdivision
Listing and Financial Details
- Assessor Parcel Number 331N311503008015
Map
Home Values in the Area
Average Home Value in this Area
Tax History
| Year | Tax Paid | Tax Assessment Tax Assessment Total Assessment is a certain percentage of the fair market value that is determined by local assessors to be the total taxable value of land and additions on the property. | Land | Improvement |
|---|---|---|---|---|
| 2024 | -- | $246,613 | $35,000 | $211,613 |
| 2023 | -- | $273,043 | $35,000 | $238,043 |
Property History
| Date | Event | Price | Change | Sq Ft Price |
|---|---|---|---|---|
| 07/30/2025 07/30/25 | Price Changed | $2,000 | 0.0% | $1 / Sq Ft |
| 07/17/2025 07/17/25 | Price Changed | $310,000 | 0.0% | $173 / Sq Ft |
| 07/17/2025 07/17/25 | For Rent | $2,195 | 0.0% | -- |
| 06/03/2025 06/03/25 | Price Changed | $319,999 | -1.5% | $179 / Sq Ft |
| 05/15/2025 05/15/25 | Price Changed | $325,000 | -1.5% | $182 / Sq Ft |
| 04/13/2025 04/13/25 | For Sale | $330,000 | +12.7% | $185 / Sq Ft |
| 03/27/2023 03/27/23 | Sold | $292,900 | 0.0% | $164 / Sq Ft |
| 02/09/2023 02/09/23 | Pending | -- | -- | -- |
| 01/30/2023 01/30/23 | Price Changed | $292,900 | +0.7% | $164 / Sq Ft |
| 01/23/2023 01/23/23 | Price Changed | $290,900 | +0.3% | $163 / Sq Ft |
| 01/16/2023 01/16/23 | Price Changed | $289,900 | -12.1% | $162 / Sq Ft |
| 11/03/2022 11/03/22 | For Sale | $329,900 | -- | $185 / Sq Ft |
Purchase History
| Date | Type | Sale Price | Title Company |
|---|---|---|---|
| Special Warranty Deed | $292,900 | Dhi Title Of Florida |
Similar Homes in the area
Source: Pensacola Association of REALTORS®
MLS Number: 662501
APN: 33-1N-31-1503-008-015
- 10934 Blacktail Loop
- 10629 Davenport Loop
- 7068 Whitetail Run Dr
- 4029 Whitetail Ln
- 6359 Burrow Ln
- 9768 Millee Loop
- 9628 Sagewood Dr
- 10826 Blacktail Loop
- 3842 James Stovall St
- 10885 Blacktail Loop
- 10985 Blacktail Loop
- 6352 Burrow Ln
- 10942 Blacktail Loop
- 4135 Whitetail Ln
- 3850 James Stovall St
- 3871 Larry Furr Way
- 10909 Blacktail Loop
- 9816 Betula Rd
- 9944 Eleral Dr
- 9921 Eleral Dr
- 9434 Nature Creek Ln
- 4014 Whitetail Ln
- 4041 Whitetail Ln
- 6304 Burrow Ln
- 10984 Coues Dr
- 5799 Frank Reeder Rd
- 6630 Sun Tree Cir
- 9907 Cali Ln
- 6718 Fort Deposit Dr
- 7053 Whitetail Run Dr
- 9520 Bridlewood Rd
- 6422 Jerry Lynn Ln
- 3476 Blaney Dr
- 8864 Spider Lily Way
- 9641 Nature Creek Blvd
- 8511 Myslak Way
- 8573 Myslak Way Unit The Retreat
- 8573 Myslak Way Unit The Oasis
- 8573 Myslak Way Unit The Nest
- 8594 Foxtail Loop
