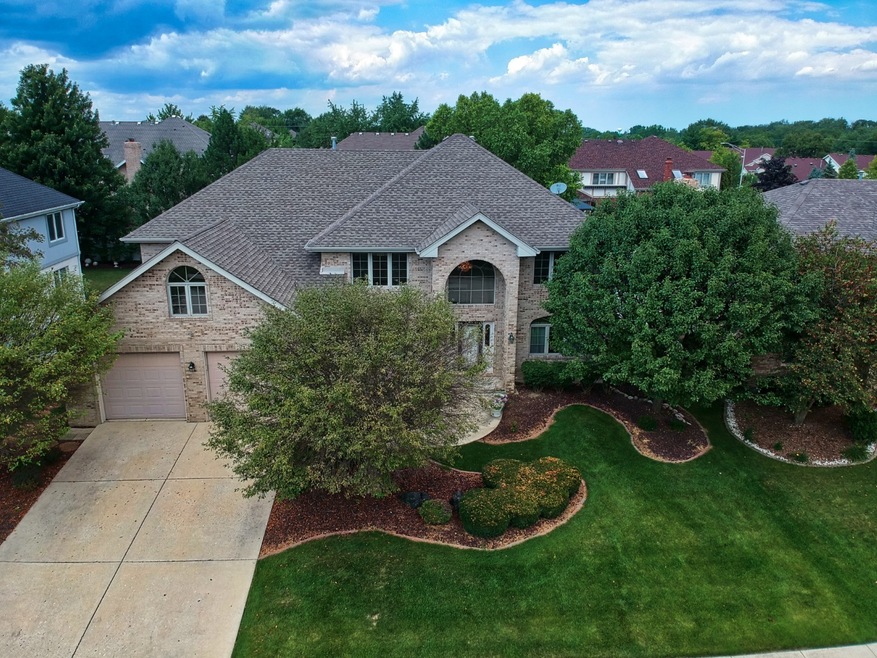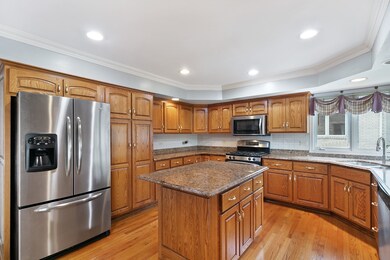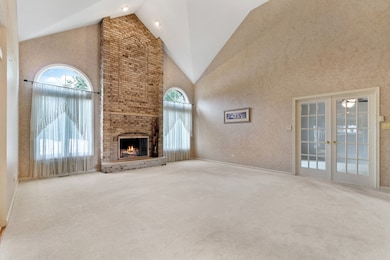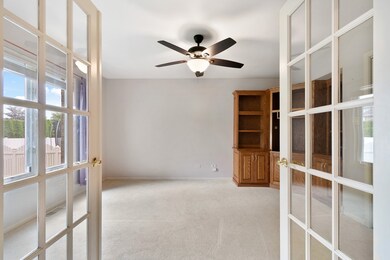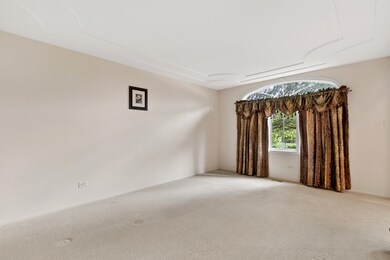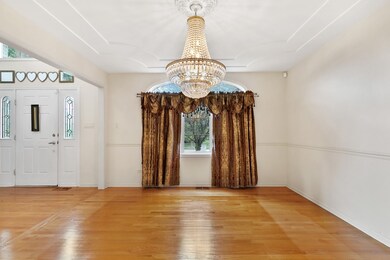
10958 W 168th St Orland Park, IL 60467
Grasslands NeighborhoodEstimated Value: $652,012 - $732,000
Highlights
- Second Kitchen
- Landscaped Professionally
- Recreation Room
- Meadow Ridge School Rated A
- Deck
- 1-minute walk to Laurel Hill Park
About This Home
As of September 2020New price for a fast sale! Rare Laurel Hills Beauty and the only one available in this highly sought after subdivision. With over 5000 sq ft of total living space including the full finished basement, 2nd kitchen, full bath, and 2 additional bedrooms, this maintenance-free 2 story is 100% all luxury brick, and sure to check all your boxes. Granite and Stainless kitchen, with hardwood floors throughout. Open Family room with soaring vaulted ceilings and a full brick wall fireplace. The main floor office can easily double as a 5th bedroom, and there is a full main floor bath as well if you ever needed that option. A luxurious and massive master bedroom suite with 2 walk-in closets and a bonus room which could be used for anything from an extra office to a nursey to just endless amounts of closet space for the spouse who just loves clothes in their life! All the other bedrooms are unique and good-sized, including one with a very nice built-in wall unit. Maintenance-free deck, fenced yard, and only a stone's throw away from Laurel Hill Park, which includes your very own tennis and basketball courts. Come see for yourself, this one just might fit the bill and your search may be over! 1 year Home Warranty included.
Last Agent to Sell the Property
RE/MAX 10 in the Park License #471012564 Listed on: 08/08/2020

Home Details
Home Type
- Single Family
Est. Annual Taxes
- $12,762
Year Built
- 1995
Lot Details
- Southern Exposure
- Fenced Yard
- Landscaped Professionally
Parking
- Attached Garage
- Garage Transmitter
- Garage Door Opener
- Driveway
- Parking Included in Price
- Garage Is Owned
Home Design
- Traditional Architecture
- Brick Exterior Construction
- Slab Foundation
- Asphalt Shingled Roof
Interior Spaces
- Fireplace With Gas Starter
- Recreation Room
- Wood Flooring
- Laundry on main level
Kitchen
- Second Kitchen
- Breakfast Bar
- Kitchen Island
Bedrooms and Bathrooms
- Main Floor Bedroom
- Walk-In Closet
- Primary Bathroom is a Full Bathroom
- Dual Sinks
- Whirlpool Bathtub
- Separate Shower
Finished Basement
- Basement Fills Entire Space Under The House
- Finished Basement Bathroom
Outdoor Features
- Deck
Utilities
- Forced Air Zoned Cooling and Heating System
- Heating System Uses Gas
- Lake Michigan Water
Listing and Financial Details
- Senior Tax Exemptions
- Homeowner Tax Exemptions
- Senior Freeze Tax Exemptions
Ownership History
Purchase Details
Home Financials for this Owner
Home Financials are based on the most recent Mortgage that was taken out on this home.Purchase Details
Home Financials for this Owner
Home Financials are based on the most recent Mortgage that was taken out on this home.Purchase Details
Home Financials for this Owner
Home Financials are based on the most recent Mortgage that was taken out on this home.Similar Homes in Orland Park, IL
Home Values in the Area
Average Home Value in this Area
Purchase History
| Date | Buyer | Sale Price | Title Company |
|---|---|---|---|
| Gilkie Isaac | $470,000 | First American Title | |
| Nasser Mohammed A | $435,000 | Stewart Title | |
| Cesario Cesare Tony | $310,000 | -- |
Mortgage History
| Date | Status | Borrower | Loan Amount |
|---|---|---|---|
| Previous Owner | Gilkie Isaac | $446,500 | |
| Previous Owner | Nasser Mohammed A | $127,750 | |
| Previous Owner | Nasser Mohamed A | $200,000 | |
| Previous Owner | Nasser Mohamed A | $100,000 | |
| Previous Owner | Nasser Mohamed A | $63,000 | |
| Previous Owner | Nasser Mohammed A | $322,700 | |
| Previous Owner | Cesario Cesare | $60,274 | |
| Previous Owner | Cesario Cesare | $35,000 | |
| Previous Owner | Cesario Cesare Tony | $175,000 |
Property History
| Date | Event | Price | Change | Sq Ft Price |
|---|---|---|---|---|
| 09/29/2020 09/29/20 | Sold | $470,000 | -6.0% | $126 / Sq Ft |
| 09/02/2020 09/02/20 | Pending | -- | -- | -- |
| 08/21/2020 08/21/20 | Price Changed | $499,999 | -2.9% | $134 / Sq Ft |
| 08/14/2020 08/14/20 | Price Changed | $515,000 | -1.9% | $138 / Sq Ft |
| 08/08/2020 08/08/20 | For Sale | $525,000 | -- | $140 / Sq Ft |
Tax History Compared to Growth
Tax History
| Year | Tax Paid | Tax Assessment Tax Assessment Total Assessment is a certain percentage of the fair market value that is determined by local assessors to be the total taxable value of land and additions on the property. | Land | Improvement |
|---|---|---|---|---|
| 2024 | $12,762 | $57,001 | $7,673 | $49,328 |
| 2023 | $12,762 | $57,001 | $7,673 | $49,328 |
| 2022 | $12,762 | $42,604 | $6,650 | $35,954 |
| 2021 | $12,325 | $42,602 | $6,649 | $35,953 |
| 2020 | $9,097 | $42,602 | $6,649 | $35,953 |
| 2019 | $9,912 | $44,747 | $6,138 | $38,609 |
| 2018 | $9,658 | $44,747 | $6,138 | $38,609 |
| 2017 | $9,274 | $44,747 | $6,138 | $38,609 |
| 2016 | $11,079 | $44,701 | $5,626 | $39,075 |
| 2015 | $10,903 | $44,701 | $5,626 | $39,075 |
| 2014 | $10,772 | $44,701 | $5,626 | $39,075 |
| 2013 | $10,288 | $43,522 | $5,626 | $37,896 |
Agents Affiliated with this Home
-
Jason Vander Meer

Seller's Agent in 2020
Jason Vander Meer
RE/MAX
(708) 476-5381
4 in this area
84 Total Sales
-
Nick Paleo

Buyer's Agent in 2020
Nick Paleo
PALEOS PROPERTIES, LLC
(708) 743-4346
1 in this area
96 Total Sales
Map
Source: Midwest Real Estate Data (MRED)
MLS Number: MRD10811341
APN: 27-29-105-008-0000
- 10948 W 167th Place
- 11007 W 167th St
- 16641 Grant Ave
- 16825 Wolf Rd
- 11130 Alpine Ln
- 16464 Nottingham Ct Unit 19
- 11333 Pinecrest Cir
- 17035 Clover Dr
- 16417 Francis Ct
- 10700 165th St
- 11048 Saratoga Dr
- 16810 Robin Ln
- 16806 Rainbow Cir
- 17028 Steeplechase Pkwy
- 11127 Karen Dr Unit 11127
- 11104 Karen Dr
- 11343 Brook Hill Dr
- 17247 Lakebrook Dr
- 10728 Millers Way
- 17325 Lakebrook Dr
- 10958 W 168th St
- 11000 W 168th St
- 10948 W 168th St
- 10959 W 167th Place
- 11001 W 167th Place
- 10949 W 167th Place
- 11008 W 168th St
- 11001 W 168th St
- 11009 W 167th Place
- 10939 Saffron Ct
- 11009 W 168th St
- 11018 W 168th St
- 10940 Barbs Way
- 10937 Saffron Ct
- 10938 Saffron Ct
- 11019 W 167th Place
- 16808 Mallow Ridge Dr
- 16721 Paul Ct
- 10935 Saffron Ct
- 10935 Saffron Ct Unit 1093
