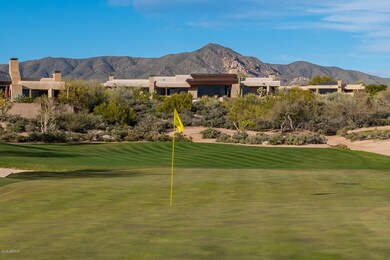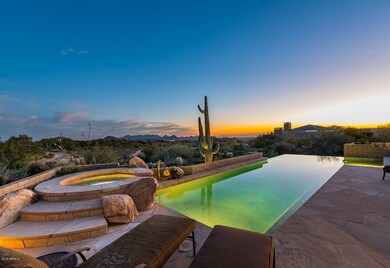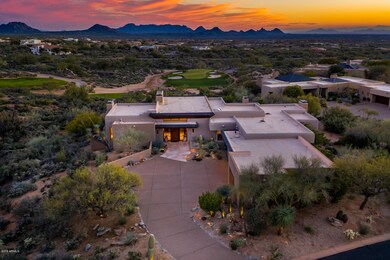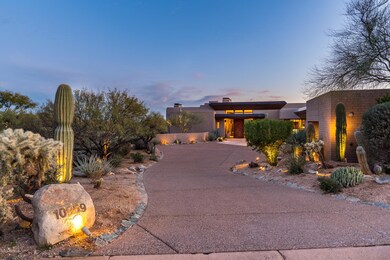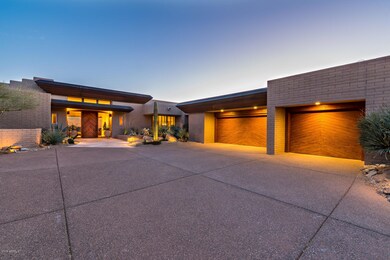
10959 E Graythorn Dr Scottsdale, AZ 85262
Desert Mountain NeighborhoodEstimated Value: $2,251,000 - $2,573,000
Highlights
- Concierge
- On Golf Course
- Gated with Attendant
- Black Mountain Elementary School Rated A-
- Fitness Center
- Heated Spa
About This Home
As of April 2019Fantastic Views overlooking the Par 3-3rd Green of Apache Golf Course within the prestigious private Desert Mountain Club in North Scottsdale, AZ. USA. Great City Light, Distant Troon Mountain & Sunset views from this expanded Mesquite Floor Plan in Village of Desert Horizons. Upgraded interior finishes with new wooden floors & polished Travertine. Well manicured landscaping creates a welcoming entry. Pool siting above this challenging par 3 hole of Apache and surrounded on South, East, and West sides of property for maximum privacy creating a peaceful siting day or night.
Last Agent to Sell the Property
Russ Lyon Sotheby's International Realty License #SA555323000 Listed on: 01/05/2019

Home Details
Home Type
- Single Family
Est. Annual Taxes
- $4,892
Year Built
- Built in 1998
Lot Details
- 0.6 Acre Lot
- On Golf Course
- Private Streets
- Desert faces the front and back of the property
- Block Wall Fence
- Front and Back Yard Sprinklers
- Sprinklers on Timer
HOA Fees
- $133 Monthly HOA Fees
Parking
- 3 Car Direct Access Garage
- 1 Open Parking Space
- Garage Door Opener
- Parking Permit Required
Property Views
- City Lights
- Mountain
Home Design
- Designed by Bing Hu Architects
- Contemporary Architecture
- Santa Fe Architecture
- Wood Frame Construction
- Built-Up Roof
- Foam Roof
- Block Exterior
- Low Volatile Organic Compounds (VOC) Products or Finishes
- Stucco
Interior Spaces
- 3,850 Sq Ft Home
- 1-Story Property
- Wet Bar
- Ceiling height of 9 feet or more
- Ceiling Fan
- Gas Fireplace
- Double Pane Windows
- Living Room with Fireplace
- 3 Fireplaces
Kitchen
- Eat-In Kitchen
- Breakfast Bar
- Gas Cooktop
- Built-In Microwave
- Kitchen Island
- Granite Countertops
Flooring
- Wood
- Carpet
- Stone
Bedrooms and Bathrooms
- 3 Bedrooms
- Fireplace in Primary Bedroom
- Two Primary Bathrooms
- Primary Bathroom is a Full Bathroom
- 3.5 Bathrooms
- Dual Vanity Sinks in Primary Bathroom
- Hydromassage or Jetted Bathtub
- Bathtub With Separate Shower Stall
Home Security
- Security System Owned
- Fire Sprinkler System
Eco-Friendly Details
- ENERGY STAR Qualified Equipment
Pool
- Heated Spa
- Heated Pool
- Pool Pump
Outdoor Features
- Covered patio or porch
- Outdoor Fireplace
- Built-In Barbecue
Schools
- Black Mountain Elementary School
- Sonoran Trails Middle School
- Cactus Shadows High School
Utilities
- Refrigerated Cooling System
- Heating System Uses Natural Gas
- Tankless Water Heater
- High Speed Internet
- Cable TV Available
Listing and Financial Details
- Tax Lot 39
- Assessor Parcel Number 219-56-795
Community Details
Overview
- Association fees include ground maintenance, street maintenance
- Ccmc Association, Phone Number (480) 921-7500
- Built by Rowland
- Desert Mountain Subdivision, Mesquite Floorplan
Recreation
- Golf Course Community
- Tennis Courts
- Community Playground
- Fitness Center
- Heated Community Pool
- Community Spa
- Bike Trail
Additional Features
- Concierge
- Gated with Attendant
Ownership History
Purchase Details
Home Financials for this Owner
Home Financials are based on the most recent Mortgage that was taken out on this home.Purchase Details
Purchase Details
Home Financials for this Owner
Home Financials are based on the most recent Mortgage that was taken out on this home.Purchase Details
Home Financials for this Owner
Home Financials are based on the most recent Mortgage that was taken out on this home.Similar Homes in Scottsdale, AZ
Home Values in the Area
Average Home Value in this Area
Purchase History
| Date | Buyer | Sale Price | Title Company |
|---|---|---|---|
| Franzen William R | $1,400,000 | Chicago Title Agency | |
| Pearson Mark L | -- | None Available | |
| Pearson Mark L | $1,750,000 | North American Title Co | |
| Rich Howard H | $1,333,095 | First American Title |
Mortgage History
| Date | Status | Borrower | Loan Amount |
|---|---|---|---|
| Previous Owner | Pearson Mark L | $1,137,500 | |
| Previous Owner | Rich Howard H | $1,000,000 |
Property History
| Date | Event | Price | Change | Sq Ft Price |
|---|---|---|---|---|
| 04/01/2019 04/01/19 | Sold | $1,400,000 | -6.7% | $364 / Sq Ft |
| 01/24/2019 01/24/19 | Pending | -- | -- | -- |
| 01/05/2019 01/05/19 | For Sale | $1,500,000 | -- | $390 / Sq Ft |
Tax History Compared to Growth
Tax History
| Year | Tax Paid | Tax Assessment Tax Assessment Total Assessment is a certain percentage of the fair market value that is determined by local assessors to be the total taxable value of land and additions on the property. | Land | Improvement |
|---|---|---|---|---|
| 2025 | $4,999 | $109,855 | -- | -- |
| 2024 | $5,787 | $104,624 | -- | -- |
| 2023 | $5,787 | $130,460 | $26,090 | $104,370 |
| 2022 | $5,574 | $96,250 | $19,250 | $77,000 |
| 2021 | $6,053 | $96,200 | $19,240 | $76,960 |
| 2020 | $5,945 | $95,300 | $19,060 | $76,240 |
| 2019 | $5,767 | $94,080 | $18,810 | $75,270 |
| 2018 | $4,892 | $82,870 | $16,570 | $66,300 |
| 2017 | $4,683 | $78,350 | $15,670 | $62,680 |
| 2016 | $4,677 | $87,310 | $17,460 | $69,850 |
| 2015 | $4,426 | $89,820 | $17,960 | $71,860 |
Agents Affiliated with this Home
-
Kathy Reed

Seller's Agent in 2019
Kathy Reed
Russ Lyon Sotheby's International Realty
(480) 262-1284
81 in this area
93 Total Sales
-
Hugh Reed

Seller Co-Listing Agent in 2019
Hugh Reed
Russ Lyon Sotheby's International Realty
(480) 570-6939
22 in this area
25 Total Sales
-
Don Matheson

Buyer's Agent in 2019
Don Matheson
RE/MAX
(602) 694-3200
4 in this area
308 Total Sales
-
Jane Grimm

Buyer Co-Listing Agent in 2019
Jane Grimm
Coldwell Banker Realty
(480) 299-3777
53 Total Sales
Map
Source: Arizona Regional Multiple Listing Service (ARMLS)
MLS Number: 5867655
APN: 219-56-795
- 39693 N 107th Way
- 39541 N 107th Way Unit 21
- 39493 N 107th Way
- 39241 N Boulder View Dr
- 39877 N 107th Way
- 40039 N 107th Place
- 10651 E Fernwood Ln
- 10911 E Taos Dr
- 10639 E Fernwood Ln
- 39820 N 112th St
- 39494 N 105th St Unit 74
- 10948 E Rising Sun Dr
- 39878 N 105th Way
- 39810 N 105th Way Unit 128
- 39847 N 105th Place
- 10567 E Fernwood Ln
- 40215 N 110th Place
- 10954 E Santa fe Trail Unit 19
- 10980 E Santa fe Trail Unit 20
- 11199 E Prospect Point Dr
- 10959 E Graythorn Dr
- 10947 E Graythorn Dr
- 10935 E Graythorn Dr
- 10976 E Graythorn Dr
- 10952 E Graythorn Dr
- 10983 E Graythorn Dr
- 10923 E Graythorn Dr
- 10863 E Graythorn Dr
- 10964 E Graythorn Dr Unit 19
- 10964 E Graythorn Dr Unit 11
- 10851 E Graythorn Dr
- 10851 E Graythorn Dr
- 10916 E Graythorn Dr
- 10928 E Graythorn Dr
- 10995 E Graythorn Dr
- 10988 E Graythorn Dr
- 11012 E Graythorn Dr
- 10892 E Graythorn Dr
- 11024 E Graythorn Dr
- 11019 E Graythorn Dr

