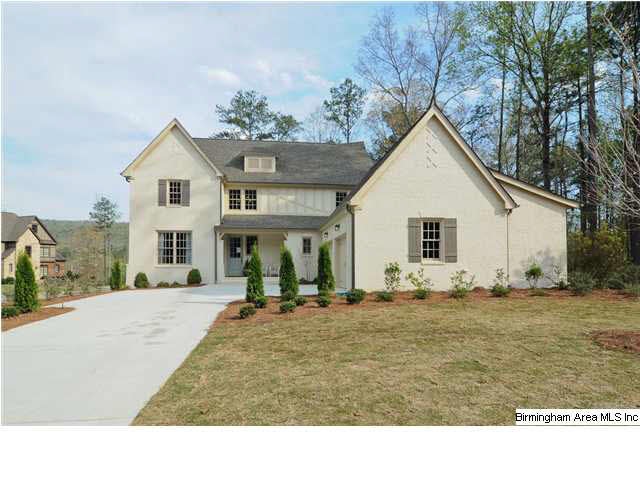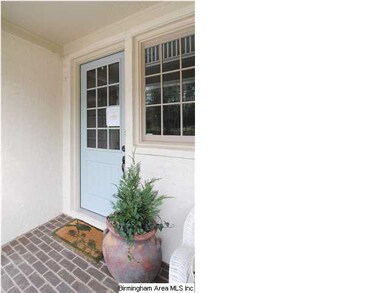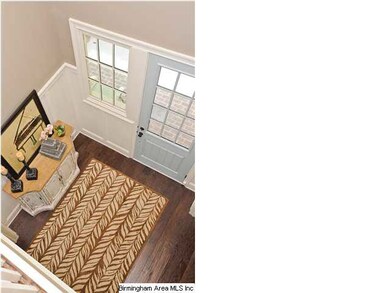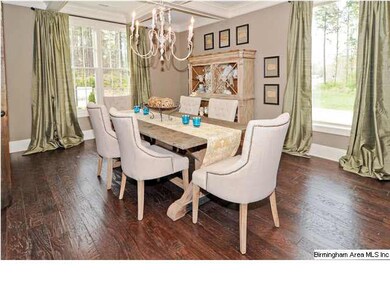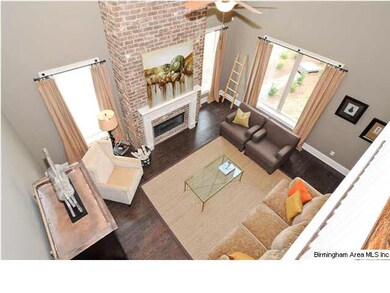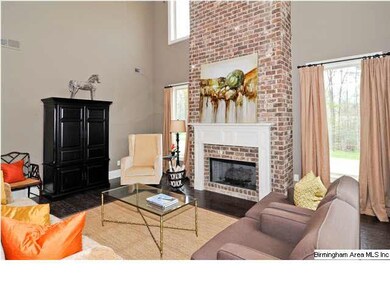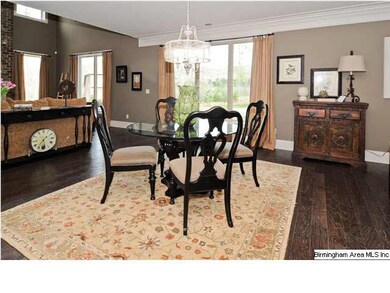
1096 Highland Village Trail Unit 32 Birmingham, AL 35242
North Shelby County NeighborhoodEstimated Value: $784,000 - $842,000
Highlights
- New Construction
- Covered Deck
- Main Floor Primary Bedroom
- Mt. Laurel Elementary School Rated A
- Wood Flooring
- Attic
About This Home
As of June 2012BASEMENT HOME ON LARGE WOODED ESTATE LOT ON THE CORNER!! FOUR CAR GARAGE!! You will love this home w/ 3500 + SQ FT!! Enter the front door to a two story foyer with custom built-in book shelves that leads you into a large open living space with kitchen, living room, and breakfast area that has an amazing view of the ridgeline. The dining room has a cofferd ceiling and french doors that is a beautiful space for entertaining family & friends. The downstairs Master Retreat is spacious & has a large Master Bath w/ features such as his & her vanities w/ granite counters, garden tub & LARGE WALK-IN shower. Upstairs there is a den which is open to below, a study, three bedrooms and two full baths. Features include, 8 ft. interior doors, hardwoods, wall oven and microwave, gas cooktop, granite counters in kitchen and bathrooms, incredible crown moldings, 10ft+ ceilings and much more! There is a two car garage leading into a full unfinished basement and two car garage on the main level.
Co-Listed By
Ashley Hibberts
RE/MAX Southern Homes License #000097777
Last Buyer's Agent
Ashley Hibberts
RE/MAX Southern Homes License #000097777
Home Details
Home Type
- Single Family
Est. Annual Taxes
- $3,801
Year Built
- 2012
Lot Details
- Sprinkler System
HOA Fees
- $108 Monthly HOA Fees
Parking
- 4 Car Attached Garage
- Basement Garage
- Garage on Main Level
- Side Facing Garage
- Driveway
Home Design
- Ridge Vents on the Roof
Interior Spaces
- 1.5-Story Property
- Crown Molding
- Smooth Ceilings
- Ceiling Fan
- Recessed Lighting
- Ventless Fireplace
- Stone Fireplace
- Gas Fireplace
- Double Pane Windows
- Great Room with Fireplace
- Breakfast Room
- Dining Room
- Home Office
- Pull Down Stairs to Attic
Kitchen
- Breakfast Bar
- Electric Oven
- Gas Cooktop
- Built-In Microwave
- Dishwasher
- Kitchen Island
- Stone Countertops
- Disposal
Flooring
- Wood
- Carpet
- Tile
Bedrooms and Bathrooms
- 4 Bedrooms
- Primary Bedroom on Main
- Split Bedroom Floorplan
- Walk-In Closet
- Split Vanities
- Bathtub and Shower Combination in Primary Bathroom
- Garden Bath
- Separate Shower
- Linen Closet In Bathroom
Laundry
- Laundry Room
- Laundry on main level
- Washer and Electric Dryer Hookup
Unfinished Basement
- Basement Fills Entire Space Under The House
- Stubbed For A Bathroom
- Natural lighting in basement
Outdoor Features
- Covered Deck
- Covered patio or porch
Utilities
- Two cooling system units
- Central Heating and Cooling System
- Two Heating Systems
- Heat Pump System
- Heating System Uses Gas
- Underground Utilities
- Gas Water Heater
Community Details
Ownership History
Purchase Details
Home Financials for this Owner
Home Financials are based on the most recent Mortgage that was taken out on this home.Purchase Details
Home Financials for this Owner
Home Financials are based on the most recent Mortgage that was taken out on this home.Purchase Details
Home Financials for this Owner
Home Financials are based on the most recent Mortgage that was taken out on this home.Similar Homes in the area
Home Values in the Area
Average Home Value in this Area
Purchase History
| Date | Buyer | Sale Price | Title Company |
|---|---|---|---|
| Ellis Andrew | $510,000 | Deep South Title Llc | |
| Powell Jeffrey C | $445,000 | None Available | |
| Nsh Corp | $65,000 | None Available |
Mortgage History
| Date | Status | Borrower | Loan Amount |
|---|---|---|---|
| Open | Ellis Andrew F | $489,500 | |
| Closed | Ellis Andrew Foster | $489,500 | |
| Closed | Ellis Andrew | $484,350 | |
| Previous Owner | Powell Jeffrey C | $356,000 | |
| Previous Owner | Nsh Corp | $302,250 |
Property History
| Date | Event | Price | Change | Sq Ft Price |
|---|---|---|---|---|
| 06/22/2012 06/22/12 | Sold | $445,000 | -0.2% | -- |
| 02/29/2012 02/29/12 | Pending | -- | -- | -- |
| 01/25/2012 01/25/12 | For Sale | $445,715 | -- | -- |
Tax History Compared to Growth
Tax History
| Year | Tax Paid | Tax Assessment Tax Assessment Total Assessment is a certain percentage of the fair market value that is determined by local assessors to be the total taxable value of land and additions on the property. | Land | Improvement |
|---|---|---|---|---|
| 2024 | $3,801 | $86,380 | $0 | $0 |
| 2023 | $3,329 | $76,580 | $0 | $0 |
| 2022 | $2,963 | $68,280 | $0 | $0 |
| 2021 | $2,647 | $61,080 | $0 | $0 |
| 2020 | $2,481 | $57,320 | $0 | $0 |
| 2019 | $2,221 | $51,420 | $0 | $0 |
| 2017 | $2,215 | $51,280 | $0 | $0 |
| 2015 | $2,107 | $48,820 | $0 | $0 |
| 2014 | $2,031 | $47,100 | $0 | $0 |
Agents Affiliated with this Home
-
Keith Weaver

Seller's Agent in 2012
Keith Weaver
ARC Realty 280
(205) 999-8644
29 in this area
94 Total Sales
-

Seller Co-Listing Agent in 2012
Ashley Hibberts
RE/MAX
Map
Source: Greater Alabama MLS
MLS Number: 521167
APN: 09-2-03-0-002-032-000
- 1104 Norman Way
- 3004 Highland Village Ridge
- 3017 Highland Village Ridge
- 1037 Norman Way
- 173 Atlantic Ln
- 181 Atlantic Ln
- 128 Atlantic Ln
- 100 Atlantic Ln
- 104 Atlantic Ln
- 1116 Dublin Way
- 1052 Glendale Dr
- 2989 Kelham Grove Way
- 2994 Kelham Grove Way
- 2982 Kelham Grove Way
- 2038 Stone Ridge Rd
- 859 Calvert Cir
- 1249 Highland Village Trail
- 237 Jefferson Place
- 174 Jefferson Place
- 158 Jefferson Place
- 1096 Highland Village Trail
- 1096 Highland Village Trail Unit 32
- 1092 Highland Village Trail
- 1092 Highland Village Trail Unit 33
- 2012 Highland Village Bend Unit 31
- 2012 Highland Village Bend
- 1088 Highland Village Trail Unit 34
- 1100 Highland Village Trail
- 1093 Highland Village Trail
- 1093 Highland Village Trail Unit 76
- 2005 Highland Village Bend
- 1097 Highland Village Trail Unit 77
- 1097 Highland Village Trail
- 2009 Highland Village Bend
- 2020 Highland Village Bend
- 1089 Highland Village Trail
- 2013 Highland Village Bend
- 1084 Highland Village Trail
- 1084 Highland Village Trail Unit 35
- 1101 Highland Village Trail Unit 78
