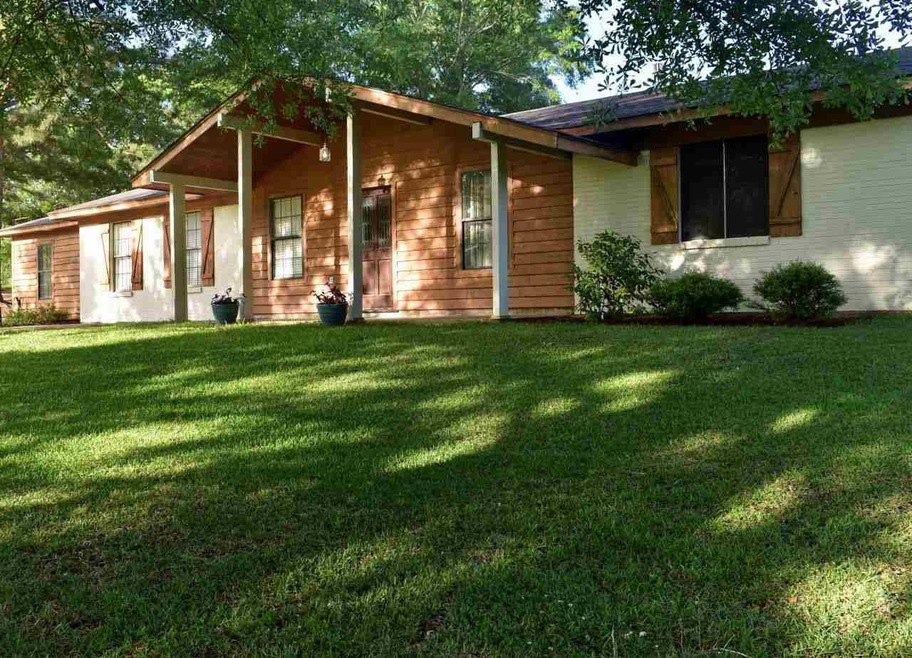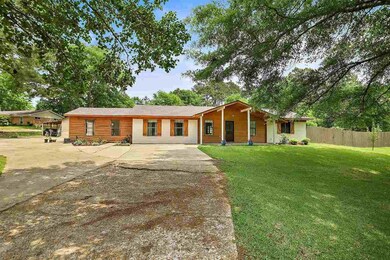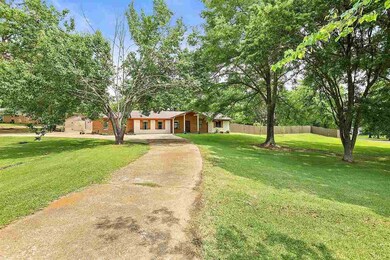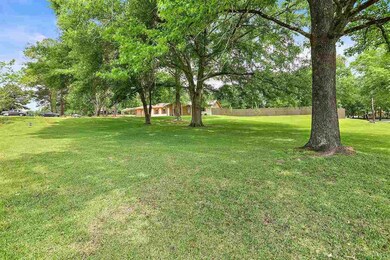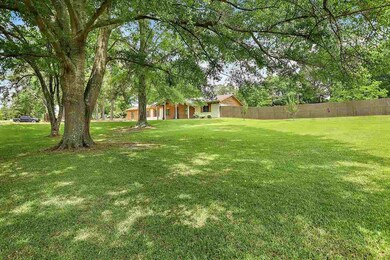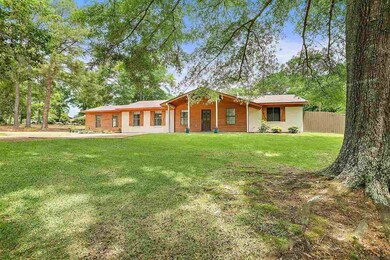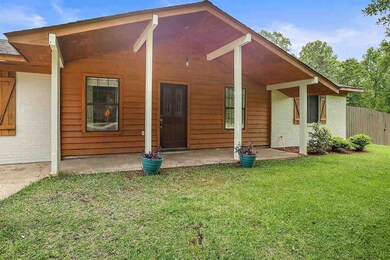
1096 Highway 13 N Brandon, MS 39042
Estimated Value: $224,000 - $284,000
Highlights
- In Ground Pool
- Cathedral Ceiling
- Wood Flooring
- Puckett Elementary School Rated A-
- Ranch Style House
- No HOA
About This Home
As of June 2021Are you seeking country living because there is no lacking in this 3 bedroom Ranch style home located in Puckett, MS! Home features two living areas and an office. Back yard is completely fenced in with an inground pool and patio for relaxing after a day of work in the workshop. Rooms have been freshly painted. Outside home has also been newly painted and fence re-stained. Cannot leave out the new roof with warranty. This home is one to see and wont last so schedule your viewing today! Sellers are also offering a year home warranty!
Last Agent to Sell the Property
Mark Smith
Hopper Properties License #S49217 Listed on: 05/03/2021
Last Buyer's Agent
Michelle Davis
NextHome Realty Experience
Home Details
Home Type
- Single Family
Est. Annual Taxes
- $800
Year Built
- Built in 1970
Lot Details
- Back Yard Fenced
Parking
- 2 Car Garage
Home Design
- Ranch Style House
- Traditional Architecture
- Brick Exterior Construction
- Slab Foundation
- Asphalt Shingled Roof
- Cedar
Interior Spaces
- 1,862 Sq Ft Home
- Cathedral Ceiling
- Insulated Windows
- Aluminum Window Frames
- Fire and Smoke Detector
Kitchen
- Electric Oven
- Electric Cooktop
Flooring
- Wood
- Carpet
- Ceramic Tile
Bedrooms and Bathrooms
- 3 Bedrooms
Pool
- In Ground Pool
- Vinyl Pool
Outdoor Features
- Patio
- Separate Outdoor Workshop
Schools
- Puckett Elementary And Middle School
- Puckett High School
Utilities
- Central Heating and Cooling System
- Heating System Uses Natural Gas
- Gas Water Heater
- Satellite Dish
- Cable TV Available
Listing and Financial Details
- Assessor Parcel Number P02G000005 00000
Community Details
Overview
- No Home Owners Association
- Metes And Bounds Subdivision
Recreation
- Community Playground
- Park
- Hiking Trails
- Bike Trail
Ownership History
Purchase Details
Home Financials for this Owner
Home Financials are based on the most recent Mortgage that was taken out on this home.Purchase Details
Home Financials for this Owner
Home Financials are based on the most recent Mortgage that was taken out on this home.Purchase Details
Home Financials for this Owner
Home Financials are based on the most recent Mortgage that was taken out on this home.Similar Homes in Brandon, MS
Home Values in the Area
Average Home Value in this Area
Purchase History
| Date | Buyer | Sale Price | Title Company |
|---|---|---|---|
| Sheree-Fischer Jessica | -- | None Available | |
| Martin Waylon W | -- | -- | |
| Bradshaw Laura K | -- | Southern Title Services, Inc |
Mortgage History
| Date | Status | Borrower | Loan Amount |
|---|---|---|---|
| Closed | Sheree-Fischer Jessica | $0 | |
| Previous Owner | Bradshaw Laura K | $123,500 |
Property History
| Date | Event | Price | Change | Sq Ft Price |
|---|---|---|---|---|
| 06/18/2021 06/18/21 | Sold | -- | -- | -- |
| 05/14/2021 05/14/21 | Pending | -- | -- | -- |
| 05/03/2021 05/03/21 | For Sale | $215,000 | +57.0% | $115 / Sq Ft |
| 02/27/2013 02/27/13 | Sold | -- | -- | -- |
| 01/23/2013 01/23/13 | Pending | -- | -- | -- |
| 01/06/2013 01/06/13 | For Sale | $136,900 | -- | $74 / Sq Ft |
Tax History Compared to Growth
Tax History
| Year | Tax Paid | Tax Assessment Tax Assessment Total Assessment is a certain percentage of the fair market value that is determined by local assessors to be the total taxable value of land and additions on the property. | Land | Improvement |
|---|---|---|---|---|
| 2024 | $912 | $12,276 | $0 | $0 |
| 2023 | $827 | $10,414 | $0 | $0 |
| 2022 | $811 | $10,414 | $0 | $0 |
| 2021 | $712 | $10,414 | $0 | $0 |
| 2020 | $712 | $10,414 | $0 | $0 |
| 2019 | $612 | $9,121 | $0 | $0 |
| 2018 | $594 | $9,121 | $0 | $0 |
| 2017 | $594 | $9,121 | $0 | $0 |
| 2016 | $585 | $9,517 | $0 | $0 |
| 2015 | $585 | $9,517 | $0 | $0 |
| 2014 | $565 | $9,517 | $0 | $0 |
| 2013 | -- | $9,517 | $0 | $0 |
Agents Affiliated with this Home
-
M
Seller's Agent in 2021
Mark Smith
Hopper Properties
-
M
Buyer's Agent in 2021
Michelle Davis
NextHome Realty Experience
-
Allison Palmer

Seller's Agent in 2013
Allison Palmer
Turn Key Properties, LLC
(601) 506-1420
70 Total Sales
-
Mary Ann Roper

Seller Co-Listing Agent in 2013
Mary Ann Roper
Hopper Properties
(601) 720-2002
69 Total Sales
Map
Source: MLS United
MLS Number: 1340208
APN: P02G-000005-00000
- 127 Ole Magnolia Dr
- 410 Cole Rd
- 105 Moore Dr
- 501 Mississippi 13
- 00 Earl Burkes Rd
- 0 Hwy 43 Unit 19332113
- 574 County Line Rd
- 0 Gill Rd
- 128 Rock Pisgah Rd
- 429 Rose Hill Rd
- 0 Brandon - Williamsburg Rd
- 182 Brandon Williamsburg Rd
- 00 Rose Hill Rd
- 873 Scr 142
- 329 County Line Rd
- 0 Ashley Rd Unit 21857909
- 0 Ashley Rd Unit 20288528
- 1314 Ashley Rd
- 1855 Scr 131
- 00 Ashley Rd
- 1096 Highway 13 N
- 1096 Mississippi 13
- 1096 Hwy 13 N
- 215 Burnham Rd S
- 1104 Highway 13 N
- 210 Burnham Rd S
- General Delivery
- 1108 Highway 13 N
- 224 Burnham Rd S
- 227 Burnham Rd S
- 1118 Mississippi 13
- 1118 Highway 13 N
- 1081 Highway 13 N
- 111 Cassie Dr
- 0 Old Burnham Rd Unit none 1142902
- 0 Old Burnham Rd
- 909 Hwy 13 Hwy
- 106 Canterbury Rd
- 116 Cassie Dr
- 1130 Highway 13 N
