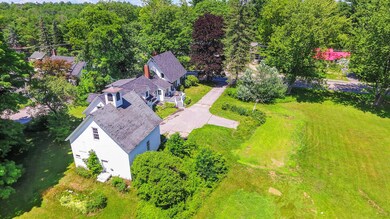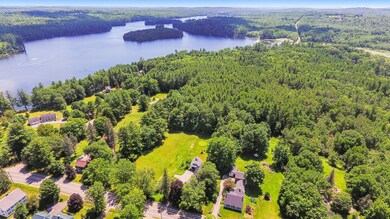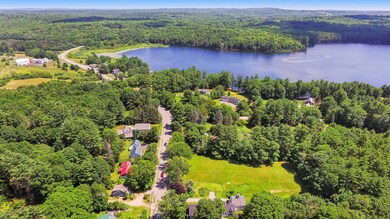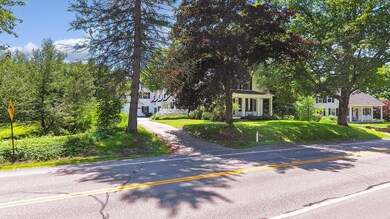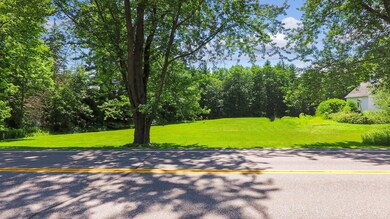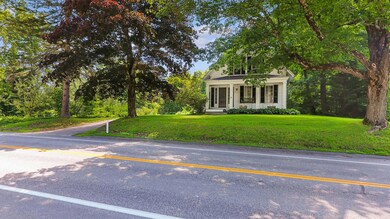Welcome to the gorgeous ''Bean House'', rich with history, and found in the heart of the charming town of Readfield. This property has been meticulously updated over the years for energy efficiency & showcases a fine balance between antique charm and contemporary design. You will find updated electrical throughout, the home has been thoughtfully insulated, and has seen recent exterior painting (decks and siding). Also, enjoy replacement windows, built-ins & many other high quality custom features. On one end of the home, a 2nd floor Master suite; truly a sanctuary, offering a private bath, large closet, and balcony. Descend the stairs and two large family rooms, kitchen, formal dining, additional full bath and den/office area separate the master suite from the 3 additional bedrooms and a half bath located on the other second floor wing. No shortage of space here as the attached barn/1 bay garage offers additional workshop/storage space or the possibility of future living space. Step outside to enjoy the beautifully landscaped yard, perfect for activities of all sorts; and seasonally catch glimpses of the nearby lake through the trees. Located within walking distance to the public beach, hiking trails, and downtown amenities. Close proximity to Kents Hill & Maranacook Area Schools, and a short drive to the boat launch.


