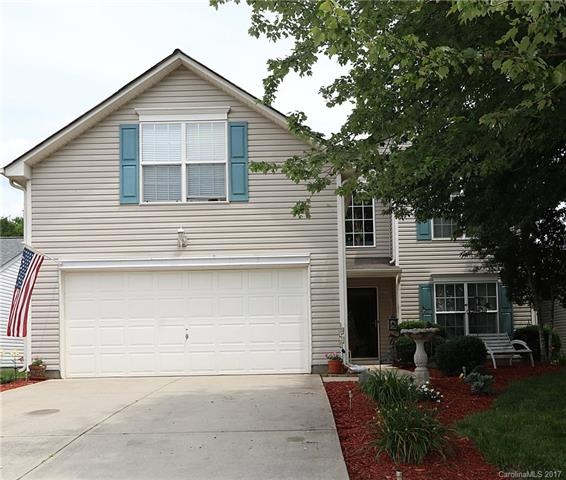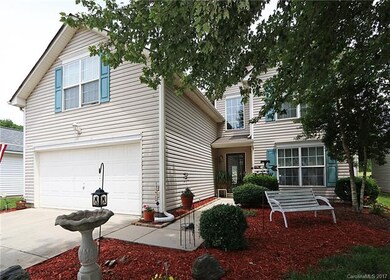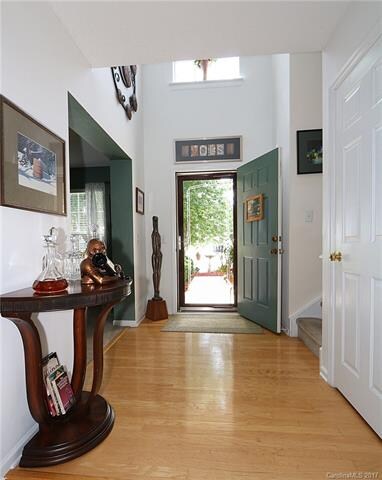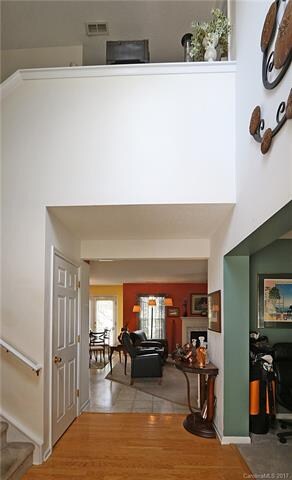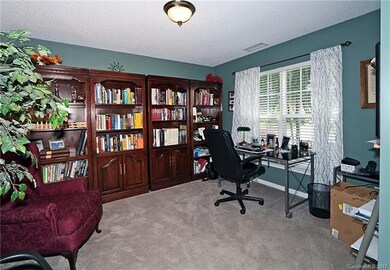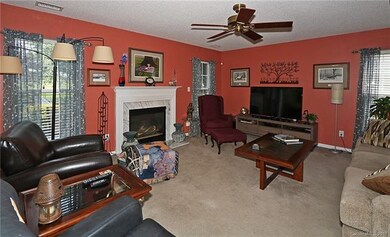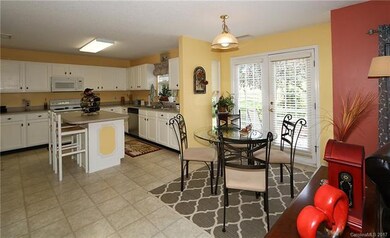
1096 Meadowbrook Ln SW Concord, NC 28027
Highlights
- Open Floorplan
- Private Lot
- Wood Flooring
- Pitts School Road Elementary School Rated A-
- Transitional Architecture
- Attached Garage
About This Home
As of July 2017Well cared-for home on cul-de-sac. Home has formal living room/office at entry. Spacious kitchen has lots of cabinets & center island that includes seating. Kitchen has walk-in pantry, newer dishwasher & disposal. Breakfast room includes access to the patio & backyard that is landscaped for privacy. Gas fireplace with marble surround is located in the great room. The 4 bedrooms, all on the 2nd level, include a master with double door entry, luxury bath & walk-in closet. Seller is replacing roof.
Last Buyer's Agent
Blake Sperow
Southcrest Realty License #132082
Home Details
Home Type
- Single Family
Year Built
- Built in 2000
Lot Details
- Private Lot
- Level Lot
HOA Fees
- $10 Monthly HOA Fees
Parking
- Attached Garage
Home Design
- Transitional Architecture
- Slab Foundation
- Vinyl Siding
Interior Spaces
- Open Floorplan
- Gas Log Fireplace
- Insulated Windows
- Window Treatments
- Pull Down Stairs to Attic
- Kitchen Island
Flooring
- Wood
- Vinyl
Bedrooms and Bathrooms
- Walk-In Closet
- Garden Bath
Additional Features
- Pasture
- Cable TV Available
Community Details
- Superior Association Management Association, Phone Number (704) 875-7299
Listing and Financial Details
- Assessor Parcel Number 5518-05-9633-0000
Ownership History
Purchase Details
Home Financials for this Owner
Home Financials are based on the most recent Mortgage that was taken out on this home.Purchase Details
Home Financials for this Owner
Home Financials are based on the most recent Mortgage that was taken out on this home.Purchase Details
Home Financials for this Owner
Home Financials are based on the most recent Mortgage that was taken out on this home.Map
Similar Home in Concord, NC
Home Values in the Area
Average Home Value in this Area
Purchase History
| Date | Type | Sale Price | Title Company |
|---|---|---|---|
| Warranty Deed | $194,000 | None Available | |
| Warranty Deed | $145,000 | -- | |
| Deed | $140,000 | -- |
Mortgage History
| Date | Status | Loan Amount | Loan Type |
|---|---|---|---|
| Previous Owner | $25,000 | Credit Line Revolving | |
| Previous Owner | $116,000 | Purchase Money Mortgage | |
| Previous Owner | $136,750 | Unknown | |
| Previous Owner | $135,800 | No Value Available |
Property History
| Date | Event | Price | Change | Sq Ft Price |
|---|---|---|---|---|
| 11/21/2017 11/21/17 | Rented | $1,520 | -4.4% | -- |
| 11/21/2017 11/21/17 | Under Contract | -- | -- | -- |
| 10/03/2017 10/03/17 | For Rent | $1,590 | 0.0% | -- |
| 07/28/2017 07/28/17 | Sold | $193,800 | 0.0% | $89 / Sq Ft |
| 06/08/2017 06/08/17 | Pending | -- | -- | -- |
| 06/06/2017 06/06/17 | For Sale | $193,800 | -- | $89 / Sq Ft |
Tax History
| Year | Tax Paid | Tax Assessment Tax Assessment Total Assessment is a certain percentage of the fair market value that is determined by local assessors to be the total taxable value of land and additions on the property. | Land | Improvement |
|---|---|---|---|---|
| 2024 | $3,414 | $342,760 | $60,000 | $282,760 |
| 2023 | $2,547 | $208,740 | $45,000 | $163,740 |
| 2022 | $2,547 | $208,740 | $45,000 | $163,740 |
| 2021 | $2,547 | $208,740 | $45,000 | $163,740 |
| 2020 | $2,547 | $208,740 | $45,000 | $163,740 |
| 2019 | $2,057 | $168,620 | $24,000 | $144,620 |
| 2018 | $2,023 | $168,620 | $24,000 | $144,620 |
| 2017 | $1,884 | $159,650 | $24,000 | $135,650 |
| 2016 | $1,118 | $139,380 | $21,000 | $118,380 |
| 2015 | $1,645 | $139,380 | $21,000 | $118,380 |
| 2014 | $1,645 | $139,380 | $21,000 | $118,380 |
Source: Canopy MLS (Canopy Realtor® Association)
MLS Number: CAR3288448
APN: 5518-05-9633-0000
- 5355 Hackberry Ln SW
- 5012 Wheat Dr SW
- 5307 Hackberry Ln SW
- 4630 Roberta Rd
- 4271 Millet St SW
- 5136 Wheat Dr SW
- 3619 Grove Creek Pond Dr SW
- 3645 Brookville Ave SW
- 4532 Lanstone Ct SW
- 849 Treva Anne Dr SW
- 4562 Lanstone Ct SW
- 786 Treva Anne Dr SW
- 3898 Longwood Dr SW
- 4349 Roberta Rd
- 5312 Allburn Pkwy
- 4145 Wrangler Dr SW
- 4448 Triumph Dr SW
- 725 Old State St SW
- 4683 Dunberry Place SW
- 5670 Hammermill Dr
