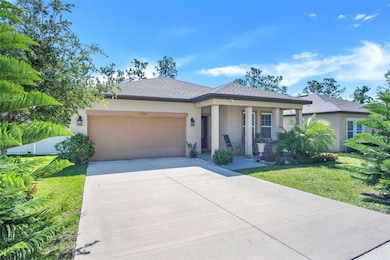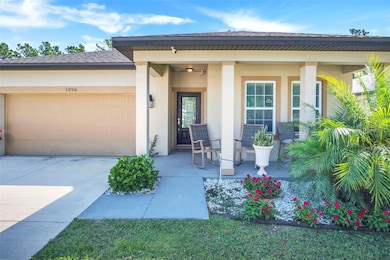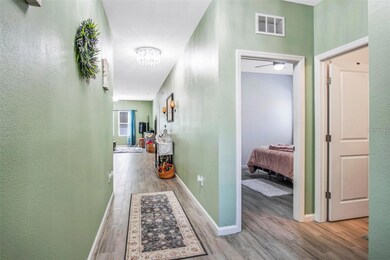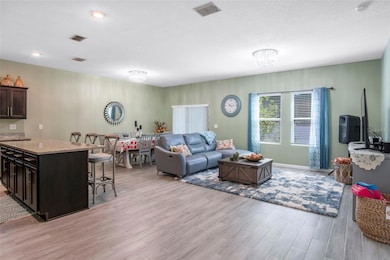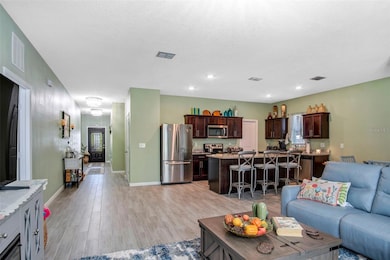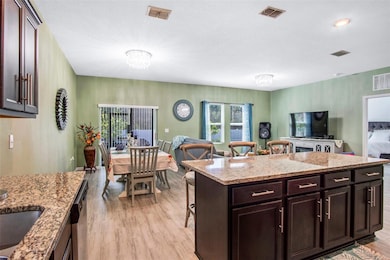1096 Roberta Rd Lake Wales, FL 33853
Highlights
- Open Floorplan
- High Ceiling
- Walk-In Pantry
- Bartow Senior High School Rated A-
- Stone Countertops
- 2 Car Attached Garage
About This Home
Welcome to your new home in the heart of Lake Wales! This charming 3-bedroom, 2-bath property offers a spacious open floor plan, a modern kitchen with stainless steel appliances, and a cozy dining area perfect for everyday living and entertaining. Conveniently located just minutes from the Lake Wales Mall, pharmacies, hospitals, schools, and a variety of restaurants and shops. Enjoy a generous backyard ideal for relaxing or hosting guests. Nestled in a peaceful community with low HOA fees, this move-in ready home is a great opportunity you don’t want to miss. Schedule your private showing today!
Listing Agent
LA ROSA REALTY KISSIMMEE Brokerage Phone: 407-930-3530 License #3503321 Listed on: 05/27/2025

Home Details
Home Type
- Single Family
Est. Annual Taxes
- $2,715
Year Built
- Built in 2018
Lot Details
- 6,321 Sq Ft Lot
- West Facing Home
- Irrigation Equipment
Parking
- 2 Car Attached Garage
Interior Spaces
- 1,655 Sq Ft Home
- Open Floorplan
- High Ceiling
- Ceiling Fan
- ENERGY STAR Qualified Windows
- Blinds
- Sliding Doors
- Living Room
- Ceramic Tile Flooring
- In Wall Pest System
Kitchen
- Eat-In Kitchen
- Walk-In Pantry
- Range
- Microwave
- Dishwasher
- Stone Countertops
Bedrooms and Bathrooms
- 3 Bedrooms
- Walk-In Closet
- 2 Full Bathrooms
Laundry
- Laundry Room
- Dryer
- Washer
Outdoor Features
- Exterior Lighting
Utilities
- Central Heating and Cooling System
- Cable TV Available
Listing and Financial Details
- Residential Lease
- Property Available on 6/30/25
- $40 Application Fee
- 8 to 12-Month Minimum Lease Term
- Assessor Parcel Number 27-30-12-926501-000690
Community Details
Overview
- Property has a Home Owners Association
- Joice Martelli Association, Phone Number (863) 940-2863
- Built by Starlight Homes
- Whispering Ridge Ph 01 Subdivision
Pet Policy
- Pets Allowed
Map
Source: Stellar MLS
MLS Number: S5127549
APN: 27-30-12-926501-000690
- 1132 Roberta Rd
- 1056 Naes Ln
- 1046 Roberta Rd
- 1017 Margot Ln
- 1029 Evans Loop
- 1030 Lancelot Dr
- 2518 Mckinley Dr
- 3438 Howell Dr
- 3427 Howell Dr
- 3470 Howell Dr
- 3542 Kimbrough Dr
- 3510 Kimbrough Dr
- 1024 Cohassett Ave
- 3419 Howell Dr
- 3403 Howell Dr
- 3407 Howell Dr
- 2358 Mckinley Dr
- 2418 Mckinley Dr
- 2710 Pennachio Dr
- 3554 Kimbrough Dr
- 1058 Lancelot Dr
- 2494 Mckinley Dr
- 2438 Mckinley Dr
- 2442 Mckinley Dr
- 2406 Mckinley Dr
- 3483 Howell Dr
- 3514 Kimbrough Dr
- 3506 Kimbrough Dr
- 3507 Kimbrough Dr
- 2934 Pennachio Dr
- 3430 Howell Dr
- 1234 Triangle Dr Unit 5
- 420 Taylor Groves St
- 613 Palm Ave
- 500 E Johnson Ave
- 200 Emerald Ave
- 201 Ridge Manor Dr
- 342 E Tillman Ave Unit A
- 1554 Sarah St
- 2549 Olive Ave

