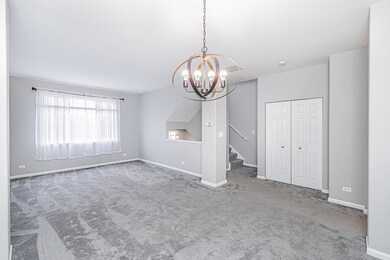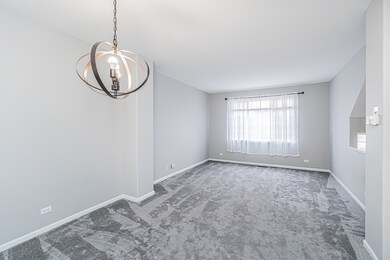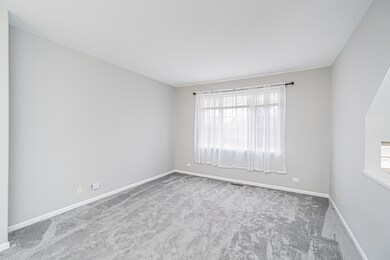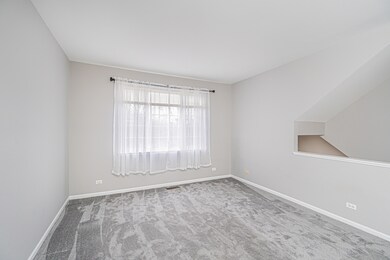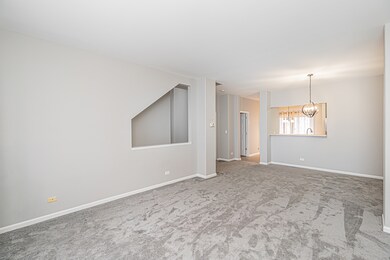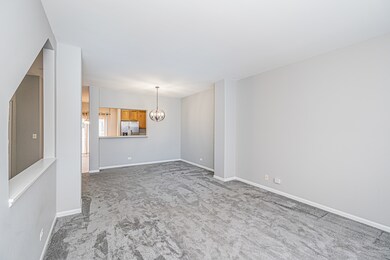
1096 Savoy Ct Unit 212714 Elk Grove Village, IL 60007
Elk Grove Village East NeighborhoodEstimated Value: $344,000 - $388,000
Highlights
- Vaulted Ceiling
- Balcony
- Living Room
- Elk Grove High School Rated A
- 2 Car Attached Garage
- Laundry Room
About This Home
As of June 2023Move right in to these 3 Levels, Large townhouse in Arbor Club: 3 Bedrooms, 2 1/2 Bathrooms, 2 car garage. This Bright and Sunny Open Floor Plan provides so much living space for entertain and enjoy. Brand New Carpet in Living Room, Dining Room and Bedrooms!!! Brand New Paint, New Stainless-Steel Appliances, New Blinds!!! Main floor features: Living Room, Dining Room, Eat in Kitchen, Balcony, Half Bath and Laundry. Kitchen w/42" oak cabinets with Quartz Counters, along with a nice size pantry. 9FT Ceilings on 1st floor and Volume Ceiling in Master Bedroom. All bedrooms are on the 2nd level. Master Bedroom with Master Bath. Family Room/Office in the English lower level. Large closet under stairs, access to 2 car oversized Garage with extra Storage Space. Ceramic floor in Entryway and utility room. Show Beautifully! Great location: close to expressways I-355/I-290, Metra Station, Restaurants, Woodfield Mall, Parks. No pets. Nonsmoking. Tenant pays utilities. Top notch property looking only for top notch tenant!
Townhouse Details
Home Type
- Townhome
Est. Annual Taxes
- $4,991
Year Built
- Built in 2001 | Remodeled in 2022
Lot Details
- 15
HOA Fees
- $279 Monthly HOA Fees
Parking
- 2 Car Attached Garage
- Parking Included in Price
Home Design
- Concrete Perimeter Foundation
Interior Spaces
- 1,800 Sq Ft Home
- 3-Story Property
- Vaulted Ceiling
- Blinds
- Family Room
- Living Room
- Dining Room
- Partially Carpeted
Kitchen
- Range
- Microwave
- Dishwasher
Bedrooms and Bathrooms
- 3 Bedrooms
- 3 Potential Bedrooms
Laundry
- Laundry Room
- Dryer
- Washer
Finished Basement
- English Basement
- Partial Basement
Home Security
Schools
- Adm Richard E Byrd Elementary Sc
- Grove Junior High School
- Elk Grove High School
Utilities
- Central Air
- Heating System Uses Natural Gas
- Lake Michigan Water
- Cable TV Available
Additional Features
- Balcony
- Lot Dimensions are 64x120x64x120
Community Details
Overview
- Association fees include insurance, exterior maintenance, lawn care, snow removal
- 6 Units
- Arbor Club Condo Association
- Arbor Club Subdivision
- Property managed by Arbor Club Condo Association
Pet Policy
- No Pets Allowed
Security
- Carbon Monoxide Detectors
Ownership History
Purchase Details
Home Financials for this Owner
Home Financials are based on the most recent Mortgage that was taken out on this home.Purchase Details
Purchase Details
Home Financials for this Owner
Home Financials are based on the most recent Mortgage that was taken out on this home.Purchase Details
Home Financials for this Owner
Home Financials are based on the most recent Mortgage that was taken out on this home.Purchase Details
Home Financials for this Owner
Home Financials are based on the most recent Mortgage that was taken out on this home.Similar Homes in the area
Home Values in the Area
Average Home Value in this Area
Purchase History
| Date | Buyer | Sale Price | Title Company |
|---|---|---|---|
| Vales Jonathan | $325,000 | None Listed On Document | |
| Ferko Janine Fydrych | -- | None Available | |
| Fydrych Ferko Iii Francis A | $189,000 | Chicago Title | |
| Venkataraman Shyamsundar | $236,500 | -- | |
| Dompke Terrance F | $195,000 | Chicago Title Insurance Co |
Mortgage History
| Date | Status | Borrower | Loan Amount |
|---|---|---|---|
| Open | Vales Jonathan | $331,987 | |
| Previous Owner | Fydrych Ferko Iii Francis A | $151,200 | |
| Previous Owner | Venkataraman Shyamsundar | $78,000 | |
| Previous Owner | Venkataraman Shyamsundar | $196,000 | |
| Previous Owner | Venkataraman Shyamsundar | $197,000 | |
| Previous Owner | Venkataraman Shyamsundar | $197,000 | |
| Previous Owner | Venkataraman Shyamsundar Gayathri | $10,000 | |
| Previous Owner | Venkataraman Shyamsundar | $188,900 | |
| Previous Owner | Dompke Terrance F | $194,698 |
Property History
| Date | Event | Price | Change | Sq Ft Price |
|---|---|---|---|---|
| 06/05/2023 06/05/23 | Sold | $325,000 | -4.1% | $181 / Sq Ft |
| 04/27/2023 04/27/23 | Pending | -- | -- | -- |
| 04/24/2023 04/24/23 | For Sale | $339,000 | 0.0% | $188 / Sq Ft |
| 04/21/2023 04/21/23 | Pending | -- | -- | -- |
| 04/13/2023 04/13/23 | For Sale | $339,000 | 0.0% | $188 / Sq Ft |
| 07/03/2022 07/03/22 | Rented | $3,500 | +22.8% | -- |
| 05/20/2022 05/20/22 | For Rent | $2,850 | -- | -- |
Tax History Compared to Growth
Tax History
| Year | Tax Paid | Tax Assessment Tax Assessment Total Assessment is a certain percentage of the fair market value that is determined by local assessors to be the total taxable value of land and additions on the property. | Land | Improvement |
|---|---|---|---|---|
| 2024 | $6,047 | $24,750 | $4,257 | $20,493 |
| 2023 | $6,047 | $24,750 | $4,257 | $20,493 |
| 2022 | $6,047 | $24,750 | $4,257 | $20,493 |
| 2021 | $4,991 | $17,980 | $3,310 | $14,670 |
| 2020 | $4,808 | $17,980 | $3,310 | $14,670 |
| 2019 | $4,744 | $19,487 | $3,310 | $16,177 |
| 2018 | $5,312 | $19,364 | $2,837 | $16,527 |
| 2017 | $5,274 | $19,364 | $2,837 | $16,527 |
| 2016 | $4,291 | $19,364 | $2,837 | $16,527 |
| 2015 | $3,287 | $14,898 | $2,522 | $12,376 |
| 2014 | $3,256 | $14,898 | $2,522 | $12,376 |
| 2013 | $3,339 | $15,104 | $2,522 | $12,582 |
Agents Affiliated with this Home
-
Diana Ahlf

Seller's Agent in 2023
Diana Ahlf
RE/MAX
(847) 894-0115
4 in this area
106 Total Sales
-
Chris Gabriel

Buyer's Agent in 2023
Chris Gabriel
The Khan Group LLC
(248) 200-8771
1 in this area
35 Total Sales
-
Krystyna Stachurska

Seller's Agent in 2022
Krystyna Stachurska
Stachurska Real Estate, Inc.
(847) 990-0382
145 Total Sales
-
Oskar Wiatr

Buyer's Agent in 2022
Oskar Wiatr
Hometown Real Estate
(847) 668-4038
1 in this area
181 Total Sales
Map
Source: Midwest Real Estate Data (MRED)
MLS Number: 11757979
APN: 08-31-407-020-1016
- 1018 Savoy Ct Unit 125714
- 1297 Old Mill Ln Unit 534
- 1226 Old Mill Ln Unit 721
- 1228 Old Mill Ln Unit 722
- 1259 Old Mill Ln Unit 434
- 1009 Huntington Dr Unit 7043
- 938 Charlela Ln Unit 140360
- 419 W Pierce Rd
- 344 Dorchester Ln
- 450 Banbury Ave
- 937 Huntington Dr Unit 60200
- 215 Brighton Rd
- 1500 Worden Way
- 540 Biesterfield Rd Unit 104A
- 1233 Diane Ln
- 815 Leicester Rd Unit A211
- 898 Wellington Ave Unit 218
- 898 Wellington Ave Unit 310
- 926 Willow St
- 850 Wellington Ave Unit 515
- 1096 Savoy Ct Unit 212714
- 1098 Savoy Ct Unit 211714
- 1094 Savoy Ct Unit 213714
- 1092 Savoy Ct Unit 214714
- 1090 Savoy Ct Unit 215713
- 1088 Savoy Ct Unit 205714
- 1086 Savoy Ct Unit 204714
- 1084 Savoy Ct Unit 203714
- 1082 Savoy Ct Unit 202714
- 1080 Savoy Ct Unit 201713
- 1057 Savoy Ct Unit 221713
- 1055 Savoy Ct Unit 222714
- 1078 Savoy Ct
- 743 Old Creek Ct Unit 794
- 749 Old Creek Ct Unit 813
- 1053 Savoy Ct Unit 223714
- 1053 Savoy Ct Unit 22-3
- 737 Old Creek Ct Unit 791
- 737 Old Creek Ct Unit 737

