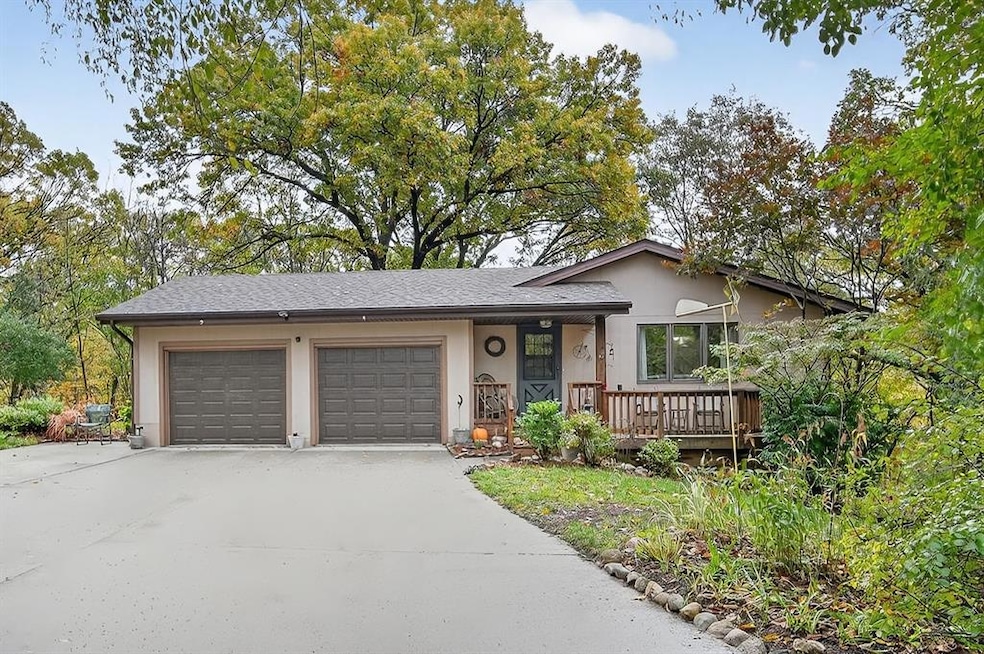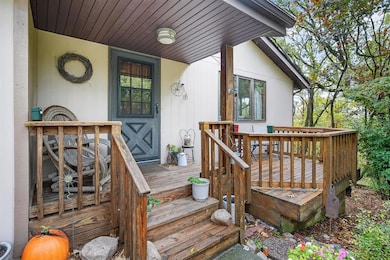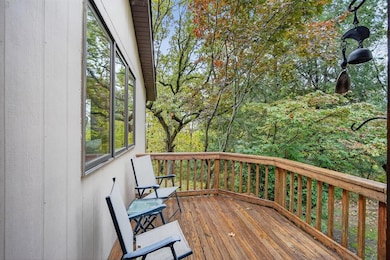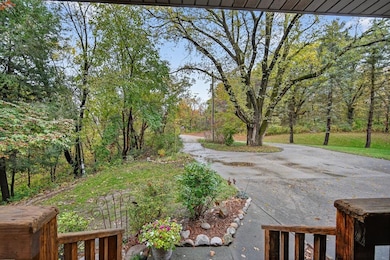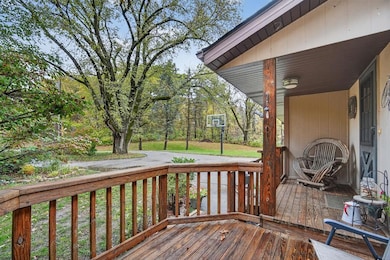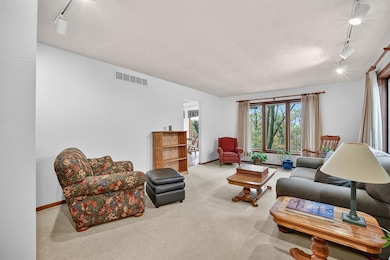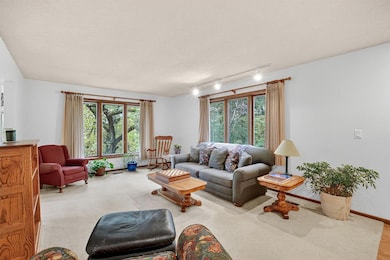1096 W 124th St S Colfax, IA 50054
Estimated payment $2,105/month
Highlights
- Hot Property
- Ranch Style House
- No HOA
- Deck
- Sun or Florida Room
- Patio
About This Home
Escape to your own private retreat on two beautifully wooded acres filled with oak, elm, and walnut trees. Perfectly positioned just minutes from Colfax, Mitchellville, Bondurant, & Altoona, & only 20 minutes from Des Moines or Ankeny, this property offers the perfect balance of peaceful country living & easy city access. Perched high on a hill with a newly graveled private drive, this home offers stunning views, abundant wildlife, & a true sense of tranquility. Thoughtfully maintained & energy-efficient, it features a 2.5-year-old 14 SEER heat pump for heating & cooling, a new 50-gallon water heater, a 3-year-old ECO Coco Filter septic system, & a whole-house generator for year-round peace of mind. Inside, you'll find nearly 2,400 sq ft of finished living space, including a walkout lower level (1,075 sq ft) that mirrors the size of the main floor. Fresh updates throughout the home include new paint, fans, light fixtures, switches, garbage disposal, kitchen faucet, and & tub, with carpets freshly cleaned and move-in ready. Outside, enjoy the natural beauty that surrounds you with an exterior storage shed, outdoor water pump, & 500-gallon propane tank conveniently located on the north side of the property. Whether you love watching wildlife, exploring the outdoors, or simply soaking in the peace of nature, this home offers comfort, efficiency, and serenity, all just minutes from modern conveniences.
Home Details
Home Type
- Single Family
Est. Annual Taxes
- $3,076
Year Built
- Built in 1978
Lot Details
- 2 Acre Lot
Home Design
- Ranch Style House
- Traditional Architecture
- Block Foundation
- Asphalt Shingled Roof
- Vinyl Siding
Interior Spaces
- 1,339 Sq Ft Home
- Family Room Downstairs
- Sun or Florida Room
- Finished Basement
- Walk-Out Basement
Kitchen
- Stove
- Microwave
- Dishwasher
Bedrooms and Bathrooms
Laundry
- Dryer
- Washer
Parking
- 2 Car Attached Garage
- Gravel Driveway
Outdoor Features
- Deck
- Patio
- Outdoor Storage
Utilities
- Central Air
- Heat Pump System
- Septic Tank
Community Details
- No Home Owners Association
Listing and Financial Details
- Assessor Parcel Number 0634300004
Map
Home Values in the Area
Average Home Value in this Area
Tax History
| Year | Tax Paid | Tax Assessment Tax Assessment Total Assessment is a certain percentage of the fair market value that is determined by local assessors to be the total taxable value of land and additions on the property. | Land | Improvement |
|---|---|---|---|---|
| 2025 | $3,076 | $297,270 | $71,700 | $225,570 |
| 2024 | $3,076 | $246,660 | $47,120 | $199,540 |
| 2023 | $3,068 | $246,660 | $47,120 | $199,540 |
| 2022 | $2,684 | $195,850 | $47,120 | $148,730 |
| 2021 | $2,688 | $182,840 | $47,120 | $135,720 |
| 2020 | $2,688 | $169,450 | $31,800 | $137,650 |
| 2019 | $2,446 | $143,680 | $0 | $0 |
| 2018 | $2,446 | $143,680 | $0 | $0 |
| 2017 | $2,454 | $143,680 | $0 | $0 |
| 2016 | $2,454 | $143,680 | $0 | $0 |
| 2015 | $2,450 | $143,680 | $0 | $0 |
| 2014 | $2,296 | $143,680 | $0 | $0 |
Property History
| Date | Event | Price | List to Sale | Price per Sq Ft |
|---|---|---|---|---|
| 11/19/2025 11/19/25 | Pending | -- | -- | -- |
| 10/31/2025 10/31/25 | For Sale | $350,000 | -- | $261 / Sq Ft |
Source: Des Moines Area Association of REALTORS®
MLS Number: 730177
APN: 06-34-300-004
- 0 W 120th St S
- 00 W 120th St S
- W 120th St S
- 11213 Orchard Ave
- HWY 117 at Intersection of Fleet Ave
- 501 W Broadway St
- 108 N West St
- 223 W Broadway St
- 119 W Washington St
- 215 W Spring St
- 108 S Walnut St
- 34 E Broadway St
- 200 Jefferson St
- 300 E Front St
- 222 E Broadway St
- 0000 Lincoln St
- 226 S Iowa St
- 20 S Oak Park Ave
- 14193 S 28th Ave W
- 655 E Division St
