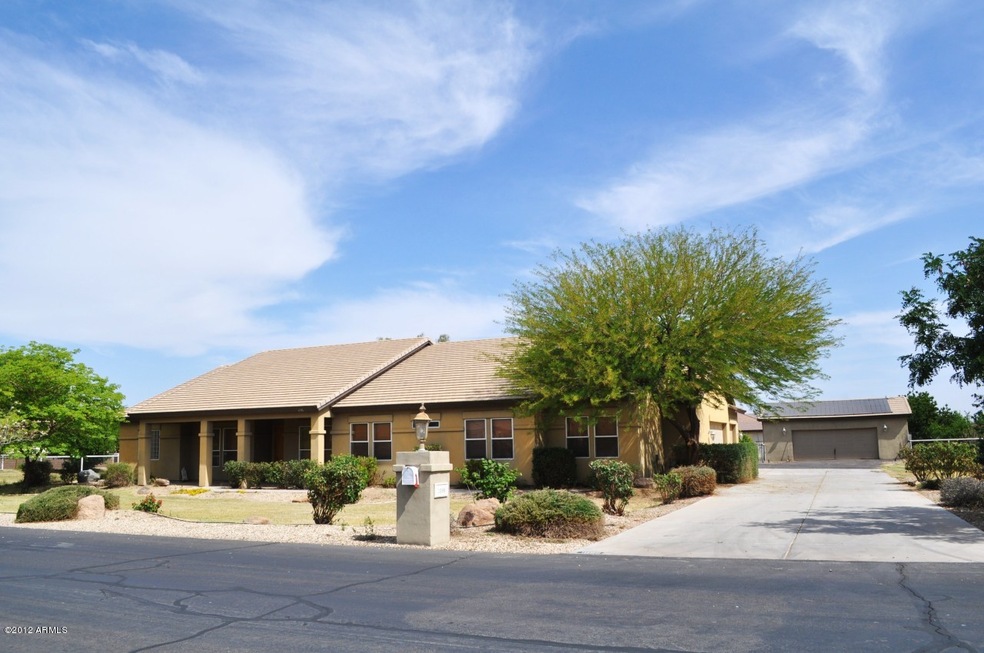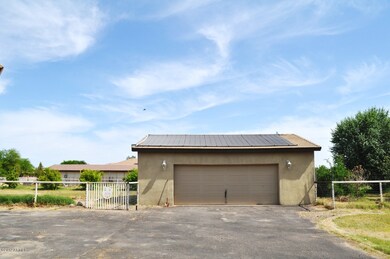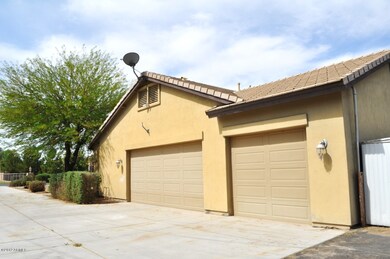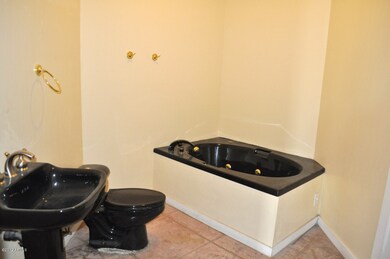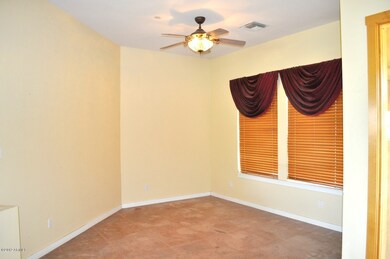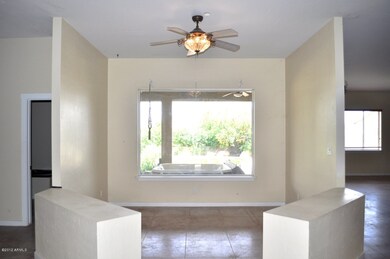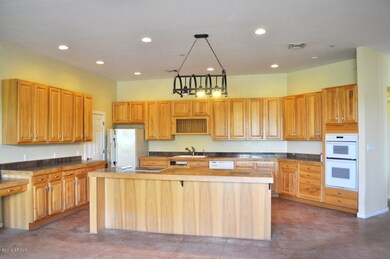
1096 W Via de Arboles Unit 2 San Tan Valley, AZ 85140
Estimated Value: $864,000 - $1,078,000
Highlights
- Private Pool
- Mountain View
- Covered patio or porch
- RV Access or Parking
- Ranch Style House
- Walk-In Pantry
About This Home
As of September 2012**SHORT SALE** This is a wonderful 5 bedroom, 3 bath home with a nice foyer entrance into a formal dining area surrounded by windows overlooking the backyard and pool area. Enter into a unbelievably large kitchen and family room area! The kitchen is amazing with plenty of hickory cabinets and a large, oversized kitchen island and breakfast bar sure to be an entertainer's dream kitchen! The ceilings are 9+ft and easy to maintain concrete floors throughout all the common areas! Master bedroom is separate from other rooms as it is large and spacious as well as the master bathroom is wonderful, separate his and her sink/cabinets along with a separate shower and tub to relax in! The home as 5 garage spaces, pool, pond and large grassy area for horses! Come enjoy this 1.3 acre property!
Last Agent to Sell the Property
Keller Williams Realty East Valley License #SA535719000 Listed on: 05/11/2012

Home Details
Home Type
- Single Family
Est. Annual Taxes
- $2,956
Year Built
- Built in 2000
Lot Details
- 1.31
Home Design
- Ranch Style House
- Wood Frame Construction
- Tile Roof
- Stucco
Interior Spaces
- 3,313 Sq Ft Home
- Ceiling height of 9 feet or more
- Family Room
- Formal Dining Room
- Mountain Views
- Fire Sprinkler System
Kitchen
- Breakfast Bar
- Walk-In Pantry
- Built-In Oven
- Electric Cooktop
- Built-In Microwave
- Dishwasher
- Kitchen Island
- Disposal
Flooring
- Carpet
- Concrete
Bedrooms and Bathrooms
- 5 Bedrooms
- Split Bedroom Floorplan
- Walk-In Closet
- Primary Bathroom is a Full Bathroom
- Dual Vanity Sinks in Primary Bathroom
- Separate Shower in Primary Bathroom
Laundry
- Laundry in unit
- Washer and Dryer Hookup
Parking
- 5 Car Detached Garage
- Side or Rear Entrance to Parking
- Garage Door Opener
- RV Access or Parking
Outdoor Features
- Private Pool
- Covered patio or porch
- Separate Outdoor Workshop
Schools
- J. O. Combs Middle Elementary School
- J. O. Combs Middle School
- Queen Creek Elementary High School
Utilities
- Refrigerated Cooling System
- Heating Available
- High Speed Internet
- Cable TV Available
Additional Features
- No Interior Steps
- North or South Exposure
Community Details
- $2,943 per year Dock Fee
- Association fees include common area maintenance, street maintenance
- Vinwood Esates HOA, Phone Number (480) 832-1995
- Located in the Vinwood Estates master-planned community
- Built by Custom
Ownership History
Purchase Details
Home Financials for this Owner
Home Financials are based on the most recent Mortgage that was taken out on this home.Purchase Details
Home Financials for this Owner
Home Financials are based on the most recent Mortgage that was taken out on this home.Purchase Details
Home Financials for this Owner
Home Financials are based on the most recent Mortgage that was taken out on this home.Similar Homes in the area
Home Values in the Area
Average Home Value in this Area
Purchase History
| Date | Buyer | Sale Price | Title Company |
|---|---|---|---|
| Ellis Jarom | $300,000 | First Arizona Title Agency | |
| Vernon Gary W | $340,000 | Fidelity National Title Agen | |
| Dilzer Robert C | $49,900 | Lawyers Title Of Arizona Inc |
Mortgage History
| Date | Status | Borrower | Loan Amount |
|---|---|---|---|
| Open | Ellis Jarom | $336,000 | |
| Closed | Ellis Jarom | $290,000 | |
| Closed | Ellis Jarom | $294,566 | |
| Previous Owner | Vernon Gary W | $450,000 | |
| Previous Owner | Vernon Gary W | $400,000 | |
| Previous Owner | Vernon Gary W | $272,000 | |
| Previous Owner | Dilzer Robert C | $110,000 | |
| Closed | Vernon Gary W | $51,000 |
Property History
| Date | Event | Price | Change | Sq Ft Price |
|---|---|---|---|---|
| 09/07/2012 09/07/12 | Sold | $300,000 | 0.0% | $91 / Sq Ft |
| 05/23/2012 05/23/12 | Pending | -- | -- | -- |
| 05/11/2012 05/11/12 | For Sale | $300,000 | -- | $91 / Sq Ft |
Tax History Compared to Growth
Tax History
| Year | Tax Paid | Tax Assessment Tax Assessment Total Assessment is a certain percentage of the fair market value that is determined by local assessors to be the total taxable value of land and additions on the property. | Land | Improvement |
|---|---|---|---|---|
| 2025 | $2,956 | $70,521 | -- | -- |
| 2024 | $2,964 | $75,086 | -- | -- |
| 2023 | $2,970 | $66,029 | $25,679 | $40,350 |
| 2022 | $2,964 | $48,406 | $15,978 | $32,428 |
| 2021 | $3,053 | $39,963 | $0 | $0 |
| 2020 | $3,031 | $37,265 | $0 | $0 |
| 2019 | $2,958 | $38,836 | $0 | $0 |
| 2018 | $2,816 | $25,416 | $0 | $0 |
| 2017 | $2,936 | $25,922 | $0 | $0 |
| 2016 | $2,716 | $25,863 | $4,600 | $21,263 |
| 2014 | $3,169 | $25,260 | $1,800 | $23,460 |
Agents Affiliated with this Home
-
Jill Rother

Seller's Agent in 2012
Jill Rother
Keller Williams Realty East Valley
(480) 818-4602
2 in this area
94 Total Sales
-
Lewis Taylor
L
Buyer's Agent in 2012
Lewis Taylor
Ashby Realty Group, LLC
(480) 888-7450
4 in this area
18 Total Sales
Map
Source: Arizona Regional Multiple Listing Service (ARMLS)
MLS Number: 4759105
APN: 109-44-052
- 1096 W Via de Palmas
- 820 Riparian Dr
- 39181 N Kennedy Dr
- 848 Riparian Dr
- 838 W Via de Palmas
- 866 Riparian Dr
- 793 Riparian Dr
- 809 Riparian Dr
- 823 Riparian Dr
- 1303 W Cherrywood Dr
- 312 Flax Dr
- 294 Flax Dr
- 315 Flax Dr
- 278 Flax Dr
- 299 Flax Dr
- 281 Flax Dr
- 39529 N Hailey Ln
- 1272 W Camina Buena Vista
- 39174 N Kaden Ln
- 39190 N Kaden Ln
- 1096 W Via de Arboles Unit 2
- 1095 W Via de Palmas
- 1095 W Via de Arboles
- 1188 W Via de Arboles
- 1187 W Via de Palmas Unit 2
- 1009 W Via de Palmas Unit 48
- 1009 W Via de Palmas
- 1009 W Via de Arboles
- 1187 W Via de Arboles
- 924 W Via de Arboles
- 38910 N Kennedy Dr Unit 2
- 1010 W Via de Palmas Unit 2
- 1188 W Via de Palmas
- 923 W Via de Palmas
- 923 W Via de Arboles
- 38986 N Kennedy Dr
- 38816 N Kennedy Dr
- 924 W Via de Palmas
- 39058 N Kennedy Dr
- 838 W Via de Arboles Unit 2
