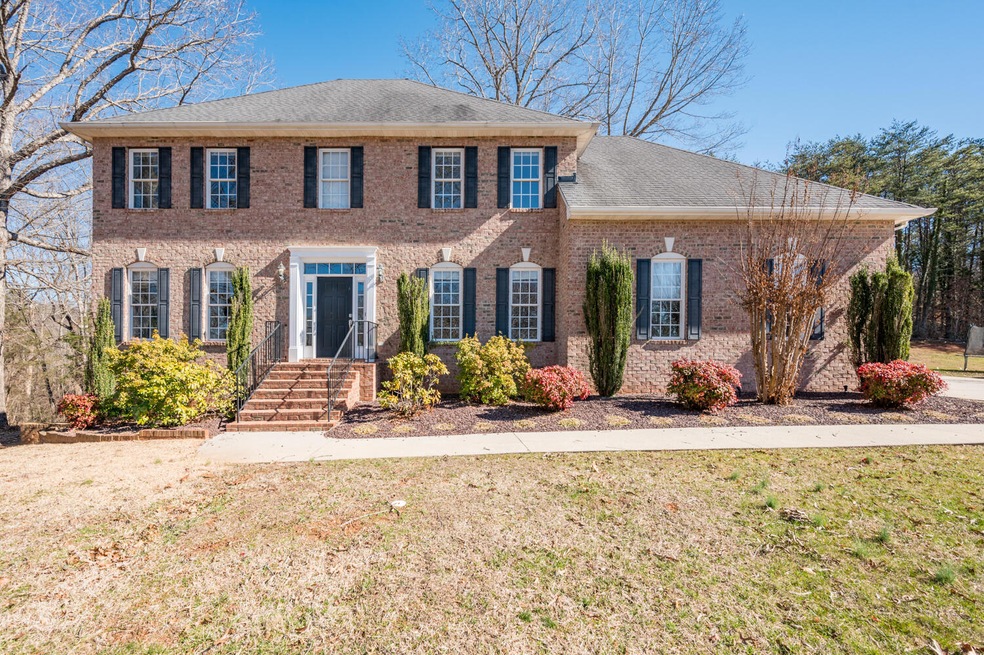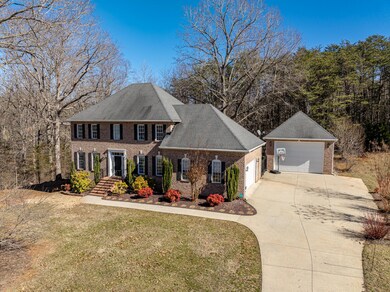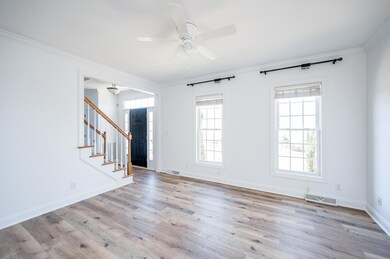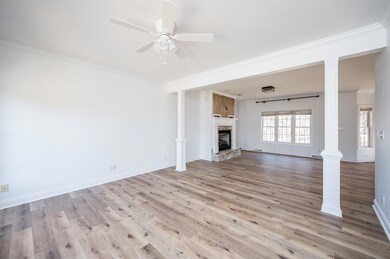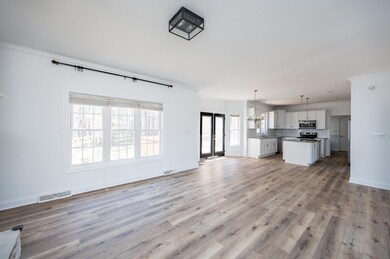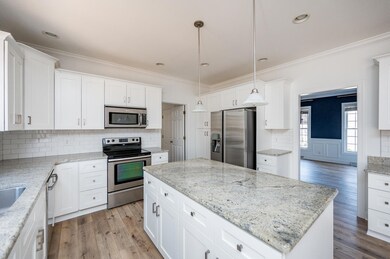1096 Walkers Crossing Dr Forest, VA 24551
Estimated payment $3,328/month
Highlights
- Deck
- Breakfast Area or Nook
- Garage
- Forest Middle School Rated A-
- Fenced Yard
- Cul-De-Sac
About This Home
Welcome to 1096 Walkers Crossing Dr! This beautiful brick two story sits on over an acre right off of Everett Rd. The modern interior is bright and spacious, main level featuring a large living room, separate dining room, half bathroom, laundry room, kitchen with center island, and breakfast area opening to the back deck. You'll find the primary suite, three additional bedrooms, a second full bathroom upstairs, multiple walk in closets, and finished attic space. The terrace level is fully finished with a large den, a kitchenette, a full bathroom, and a potential fifth bedroom. In addition to the attached 2-car garage, there is a 30x22 detached garage.
Home Details
Home Type
- Single Family
Est. Annual Taxes
- $1,809
Year Built
- Built in 2003
Lot Details
- 1.17 Acre Lot
- Cul-De-Sac
- Fenced Yard
HOA Fees
- $8 Monthly HOA Fees
Home Design
- Brick Exterior Construction
Interior Spaces
- 2-Story Property
- Wet Bar
- Great Room with Fireplace
- Storage
- Basement
Kitchen
- Breakfast Area or Nook
- Electric Range
- Built-In Microwave
- Dishwasher
- Disposal
Bedrooms and Bathrooms
- 4 Bedrooms
Laundry
- Laundry Room
- Laundry on main level
Parking
- Garage
- Off-Street Parking
Schools
- Thomas Jefferson Elementary School
- Forest Middle School
- Jefferson Forest High School
Additional Features
- Deck
- Heat Pump System
Community Details
- Walkers Crossing Subdivision
Listing and Financial Details
- Tax Lot 3
Map
Home Values in the Area
Average Home Value in this Area
Tax History
| Year | Tax Paid | Tax Assessment Tax Assessment Total Assessment is a certain percentage of the fair market value that is determined by local assessors to be the total taxable value of land and additions on the property. | Land | Improvement |
|---|---|---|---|---|
| 2025 | $1,809 | $441,100 | $72,000 | $369,100 |
| 2024 | $1,809 | $441,100 | $72,000 | $369,100 |
| 2023 | $1,809 | $220,550 | $0 | $0 |
| 2022 | $1,761 | $176,050 | $0 | $0 |
| 2021 | $1,761 | $352,100 | $68,000 | $284,100 |
| 2020 | $1,761 | $352,100 | $68,000 | $284,100 |
| 2019 | $1,761 | $352,100 | $68,000 | $284,100 |
| 2018 | $1,734 | $333,500 | $54,000 | $279,500 |
| 2017 | $1,734 | $333,500 | $54,000 | $279,500 |
| 2016 | $1,734 | $333,500 | $54,000 | $279,500 |
| 2015 | $1,734 | $333,500 | $54,000 | $279,500 |
| 2014 | $1,776 | $341,500 | $54,000 | $287,500 |
Property History
| Date | Event | Price | List to Sale | Price per Sq Ft |
|---|---|---|---|---|
| 11/06/2025 11/06/25 | For Sale | $600,000 | 0.0% | $159 / Sq Ft |
| 10/30/2025 10/30/25 | Off Market | $600,000 | -- | -- |
Purchase History
| Date | Type | Sale Price | Title Company |
|---|---|---|---|
| Trustee Deed | $313,000 | None Listed On Document | |
| Bargain Sale Deed | $341,000 | None Available | |
| Deed | -- | None Available |
Mortgage History
| Date | Status | Loan Amount | Loan Type |
|---|---|---|---|
| Previous Owner | $323,950 | New Conventional |
Source: Roanoke Valley Association of REALTORS®
MLS Number: 922930
APN: 135-33-3
- 1100 Brandy Springs Ct
- 14 Everett Rd
- 1039 Ashburn Dr
- 207 Merrywood Dr
- 208 Merrywood Dr
- 6400 Everett Rd
- 1240 Meadow Down Dr
- 1037 Deer Hollow Rd
- 111 Otterview Rd
- 1235 Deer Hollow Rd
- 1068 Charmin Dr
- 1034 Smoketree Dr
- 2146 Thomas Jefferson Rd
- 0 Elkton Farm Rd
- 108 Minuteman Dr
- 45 Levi Ln
- Lot 28 Kitsmont
- Lot 2 Kitsmont
- 42 Levi Ln
- Lot 13 Kitsmont
- 1154 Westyn Village Way
- 1008 Easton Ct
- 1047 E Lawn Dr
- 1084 Madison View Dr
- 1483 Hupps Hill Ln
- 1290 Rainbow Forest Dr Unit B
- 27 Odara Dr
- 1083 Blane Dr
- 41 Point Dr
- 1061 Spring Creek Dr
- 1074 Blane Dr
- 1013 Allison Dawn Dr
- 549 Beechwood Dr
- 36 Duguid Dr
- 81 Duiguid Dr
- 16 Duiguid Dr Unit 4 Ferguson
- 16 Duiguid Dr Unit 33 Fonda
- 54 Ferguson Dr
- 14 Fonda Dr
- 111 Northwynd Cir
