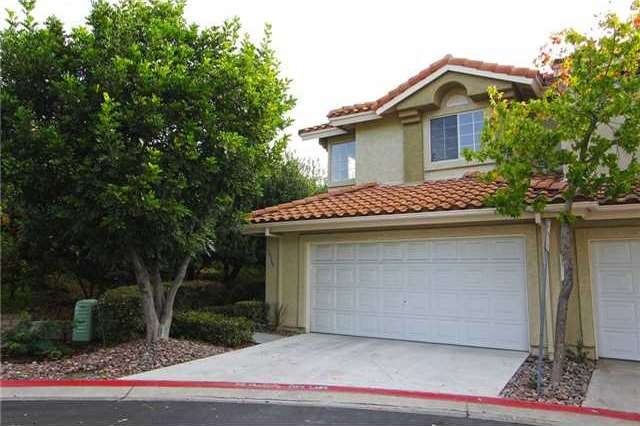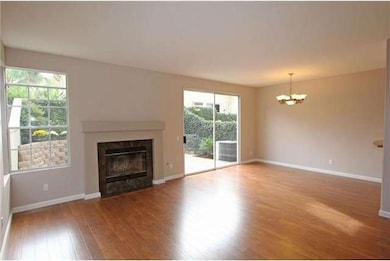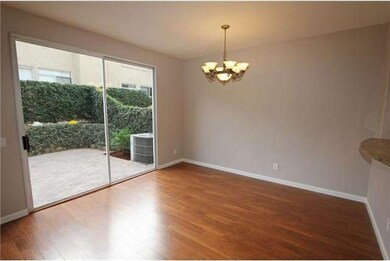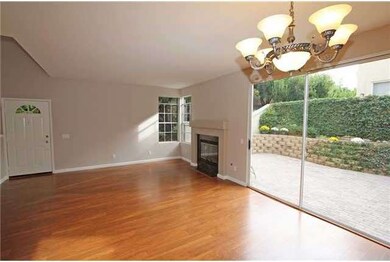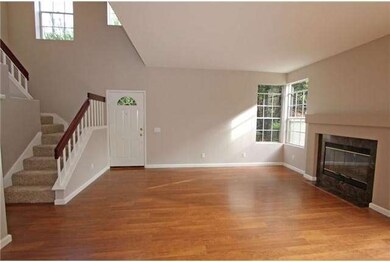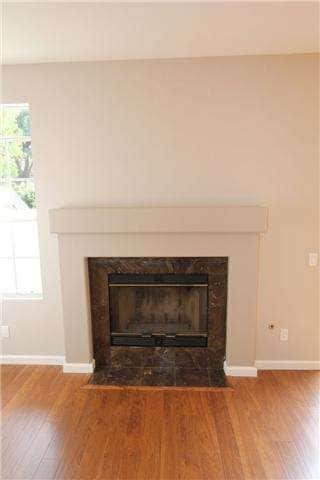
10960 Creekbridge Place Unit 36 San Diego, CA 92128
Sabre Springs NeighborhoodHighlights
- Contemporary Architecture
- Park or Greenbelt View
- Corner Lot
- Morning Creek Elementary School Rated A
- End Unit
- Community Pool
About This Home
As of November 2012Traditional Sale in La Cresta. A must see. Re-done from top to bottom. End unit in a private location. Poway schools and low HOA fees. Please see supplement for more. Granite counter-tops with marble backsplash, New dishwasher, free standing stove and microwave. All kitchen cupboards restained to todays colors. Fireplace in living room with marble surround. All new faucets, raised panel doors with new hardware. New flooring thru out with upgraded cherry laminate downstairs and new carpet up. Neutral paint thru out. Remodeled baths with modern mirrors, all new fixtures and lighting and so much more. Nice size brick patio to relax and enjoy. This is a must see. Poway schools.
Last Agent to Sell the Property
Susan Marshall
Keller Williams Realty License #00705684 Listed on: 10/07/2012

Co-Listed By
Kelly Rudiger
D Ty Stewart License #01343588
Townhouse Details
Home Type
- Townhome
Est. Annual Taxes
- $5,216
Year Built
- Built in 1991
Lot Details
- End Unit
- Property is Fully Fenced
- Level Lot
HOA Fees
- $200 Monthly HOA Fees
Parking
- 2 Car Attached Garage
- Garage Door Opener
Home Design
- Contemporary Architecture
- Clay Roof
- Stucco Exterior
Interior Spaces
- 1,425 Sq Ft Home
- 2-Story Property
- Living Room with Fireplace
- Dining Area
- Park or Greenbelt Views
Kitchen
- Breakfast Area or Nook
- Oven or Range
- Microwave
- Dishwasher
- Disposal
Flooring
- Carpet
- Laminate
Bedrooms and Bathrooms
- 3 Bedrooms
Laundry
- Laundry in Garage
- Gas Dryer Hookup
Outdoor Features
- Brick Porch or Patio
Schools
- Poway Unified School District Elementary And Middle School
- Poway Unified School District High School
Utilities
- Separate Water Meter
- Cable TV Available
Listing and Financial Details
- Assessor Parcel Number 316-232-06-01
- $649 annual special tax assessment
Community Details
Overview
- Association fees include common area maintenance, exterior (landscaping), exterior bldg maintenance, limited insurance, roof maintenance, trash pickup
- $46 Other Monthly Fees
- 6 Units
- La Cresta Association, Phone Number (858) 270-7870
- La Cresta Community
Recreation
- Community Pool
Pet Policy
- Pets Allowed
Ownership History
Purchase Details
Home Financials for this Owner
Home Financials are based on the most recent Mortgage that was taken out on this home.Purchase Details
Home Financials for this Owner
Home Financials are based on the most recent Mortgage that was taken out on this home.Purchase Details
Purchase Details
Purchase Details
Purchase Details
Home Financials for this Owner
Home Financials are based on the most recent Mortgage that was taken out on this home.Purchase Details
Home Financials for this Owner
Home Financials are based on the most recent Mortgage that was taken out on this home.Purchase Details
Similar Homes in San Diego, CA
Home Values in the Area
Average Home Value in this Area
Purchase History
| Date | Type | Sale Price | Title Company |
|---|---|---|---|
| Grant Deed | $403,000 | Fidelity National Title Co | |
| Interfamily Deed Transfer | -- | None Available | |
| Interfamily Deed Transfer | -- | Stewart Title Of California | |
| Grant Deed | $310,000 | Stewart Title Of California | |
| Trustee Deed | $543,208 | Landsafe Title | |
| Interfamily Deed Transfer | -- | Commonwealth Land Title Co | |
| Grant Deed | $360,000 | Commonwealth Land Title Co | |
| Deed | $165,200 | -- |
Mortgage History
| Date | Status | Loan Amount | Loan Type |
|---|---|---|---|
| Open | $362,400 | New Conventional | |
| Previous Owner | $412,000 | New Conventional | |
| Previous Owner | $100,000 | Stand Alone Second | |
| Previous Owner | $306,000 | Purchase Money Mortgage | |
| Closed | $54,000 | No Value Available |
Property History
| Date | Event | Price | Change | Sq Ft Price |
|---|---|---|---|---|
| 11/02/2012 11/02/12 | Sold | $402,700 | +0.9% | $283 / Sq Ft |
| 10/08/2012 10/08/12 | Pending | -- | -- | -- |
| 10/07/2012 10/07/12 | For Sale | $399,000 | +28.7% | $280 / Sq Ft |
| 06/01/2012 06/01/12 | Sold | $310,000 | +0.9% | $218 / Sq Ft |
| 05/07/2012 05/07/12 | Pending | -- | -- | -- |
| 04/30/2012 04/30/12 | For Sale | $307,200 | 0.0% | $216 / Sq Ft |
| 04/12/2012 04/12/12 | Pending | -- | -- | -- |
| 04/06/2012 04/06/12 | For Sale | $307,200 | -- | $216 / Sq Ft |
Tax History Compared to Growth
Tax History
| Year | Tax Paid | Tax Assessment Tax Assessment Total Assessment is a certain percentage of the fair market value that is determined by local assessors to be the total taxable value of land and additions on the property. | Land | Improvement |
|---|---|---|---|---|
| 2025 | $5,216 | $495,888 | $249,606 | $246,282 |
| 2024 | $5,216 | $486,165 | $244,712 | $241,453 |
| 2023 | $5,103 | $476,633 | $239,914 | $236,719 |
| 2022 | $5,026 | $467,288 | $235,210 | $232,078 |
| 2021 | $4,934 | $458,127 | $230,599 | $227,528 |
| 2020 | $4,882 | $453,430 | $228,235 | $225,195 |
| 2019 | $4,755 | $444,540 | $223,760 | $220,780 |
| 2018 | $4,551 | $435,824 | $219,373 | $216,451 |
| 2017 | $4,459 | $427,279 | $215,072 | $212,207 |
| 2016 | $4,368 | $418,902 | $210,855 | $208,047 |
| 2015 | $4,302 | $412,610 | $207,688 | $204,922 |
| 2014 | $4,793 | $404,528 | $203,620 | $200,908 |
Agents Affiliated with this Home
-
S
Seller's Agent in 2012
Susan Marshall
Keller Williams Realty
-

Seller's Agent in 2012
Chris Townson
eXp Realty of California, Inc.
(619) 520-6674
11 Total Sales
-
K
Seller Co-Listing Agent in 2012
Kelly Rudiger
D Ty Stewart
-

Buyer's Agent in 2012
Vicky Hempel
Premiere Real Estate
(760) 445-7414
15 Total Sales
Map
Source: San Diego MLS
MLS Number: 120050712
APN: 316-232-06-01
- 10946 Creekbridge Place
- 12625 Fiorenza Ln Unit 236
- 12745 Savannah Creek Dr Unit 283
- 12737 Savannah Creek Dr Unit 280
- 11121 Catarina Ln Unit 73
- 12530 Heatherton Ct Unit 31
- 12640 Springbrook Dr Unit C
- 12626 Springbrook Dr Unit A
- 12670 Springbrook Dr Unit D
- 12655 Belle Fleur Way
- 10860 Ivy Hill Dr Unit 1
- 12676 Springbrook Dr Unit B
- 10722 Sabre Hill Dr Unit 234
- 10645 Wexford St Unit 2
- 10645 Wexford St Unit 5
- 10824 Sabre Hill Dr Unit 194
- 13021 Evening Creek Dr S Unit 21
- 13009 Evening Creek Dr S Unit 8
- 13015 Evening Creek Dr S Unit 18
- 10820 Sabre Hill Dr Unit 185
