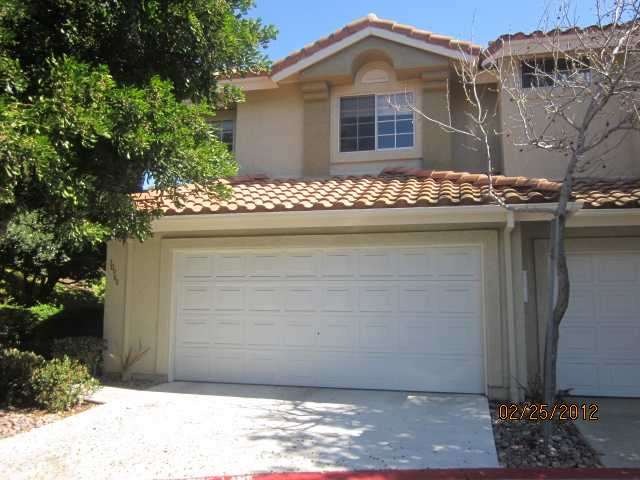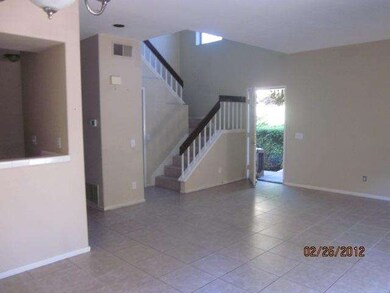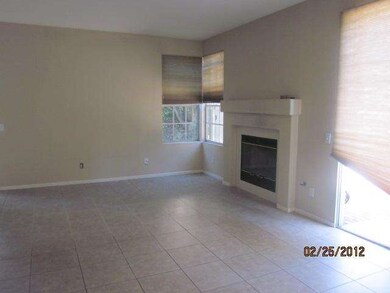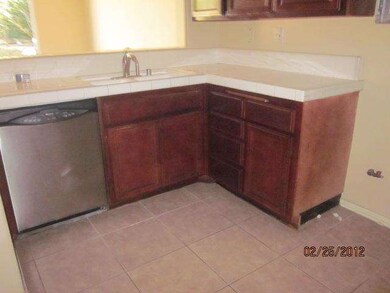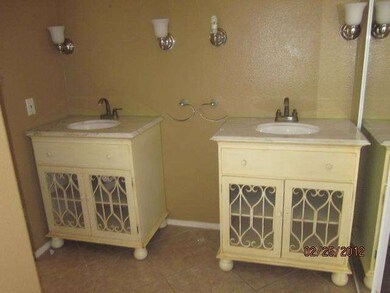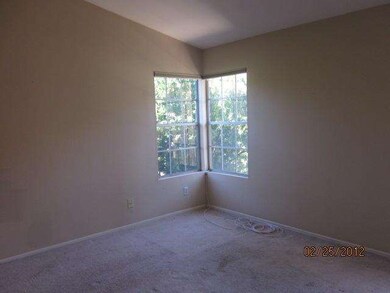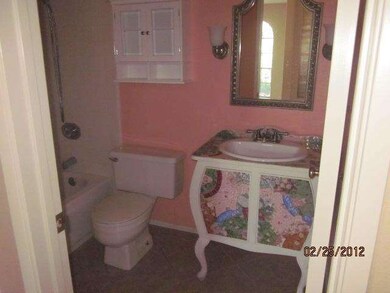
10960 Creekbridge Place Unit 36 San Diego, CA 92128
Sabre Springs NeighborhoodHighlights
- End Unit
- Community Pool
- 2 Car Attached Garage
- Morning Creek Elementary School Rated A
- Enclosed patio or porch
- Tile Flooring
About This Home
As of November 2012Highest and best due 5/4/12 by 11 am. See attachments for MOD and instructions. Not FHA or VA approved. Be advised there is evidence of past water leaks, status unknown. Seller will NOT make any repairs so buyers will have to pay sellers contractor to make any lender required repairs. This great 3 bed /2.5 bath townhome condo located in Rancho Bernardo. This end unit has a big living room with fireplace. Washer and dryer hook ups in 2 car attach garage; central air & forced heat. See Supplement... Unit has a private patio Master Bedroom has walk in closet and attaching bathroom features dual sinks and a beautifully tiled shower! Complex has community pool and spa. Close to freeways, shopping & food. Bank of America, N.A. employees and employees' household members and HTS business partners of the Bank, are prohibited from purchasing this property, whether directly or indirectly. For cash transactions: The Grantee(s), or purchaser(s), of the Property may not re-sell, record an additional conveyance document, or otherwise transfer title to the Property within 60 days following the Grantor's execution of this Deed. Please read this entire listing: The bank has gone through the foreclosure proceedings and now owns the property as an REO. There will not be a long approval process to negotiate with the bank. Please write and submit only reasonable offers (no low ball offers) - Seller is motivated. The Seller has never occupied the property and is exempt from supplying the buyer with a TDS. This home is being sold in its current condition. The Buyer is to complete thorough inspections before CEO. The Buyer and Agent shall verify all information contained herein. All measurements are approximate- Buyer and Agent should verify measurements and information before COE. Information contained herein is deemed reliable but is not guaranteed. All of our properties are available unless otherwise noted here in the MLS.
Last Agent to Sell the Property
eXp Realty of California, Inc. License #01033710 Listed on: 04/06/2012

Last Buyer's Agent
Kelly Rudiger
D Ty Stewart License #01343588
Townhouse Details
Home Type
- Townhome
Est. Annual Taxes
- $5,216
Year Built
- Built in 1991
Lot Details
- End Unit
- Partially Fenced Property
HOA Fees
- $200 Monthly HOA Fees
Parking
- 2 Car Attached Garage
Home Design
- Clay Roof
- Stucco Exterior
Interior Spaces
- 1,425 Sq Ft Home
- 2-Story Property
- Living Room with Fireplace
Kitchen
- Dishwasher
- Disposal
Flooring
- Carpet
- Tile
Bedrooms and Bathrooms
- 3 Bedrooms
Laundry
- Laundry in Garage
- Gas Dryer Hookup
Schools
- Poway Unified School District Elementary And Middle School
- Poway Unified School District High School
Additional Features
- Enclosed patio or porch
- Separate Water Meter
Listing and Financial Details
- Assessor Parcel Number 316-232-06-01
Community Details
Overview
- Association fees include common area maintenance, trash pickup
- $58 Other Monthly Fees
- 6 Units
- La Cresta Association, Phone Number (858) 270-7870
- La Cresta Community
Recreation
- Community Pool
- Community Spa
Pet Policy
- Breed Restrictions
Ownership History
Purchase Details
Home Financials for this Owner
Home Financials are based on the most recent Mortgage that was taken out on this home.Purchase Details
Home Financials for this Owner
Home Financials are based on the most recent Mortgage that was taken out on this home.Purchase Details
Purchase Details
Purchase Details
Purchase Details
Home Financials for this Owner
Home Financials are based on the most recent Mortgage that was taken out on this home.Purchase Details
Home Financials for this Owner
Home Financials are based on the most recent Mortgage that was taken out on this home.Purchase Details
Similar Homes in San Diego, CA
Home Values in the Area
Average Home Value in this Area
Purchase History
| Date | Type | Sale Price | Title Company |
|---|---|---|---|
| Grant Deed | $403,000 | Fidelity National Title Co | |
| Interfamily Deed Transfer | -- | None Available | |
| Interfamily Deed Transfer | -- | Stewart Title Of California | |
| Grant Deed | $310,000 | Stewart Title Of California | |
| Trustee Deed | $543,208 | Landsafe Title | |
| Interfamily Deed Transfer | -- | Commonwealth Land Title Co | |
| Grant Deed | $360,000 | Commonwealth Land Title Co | |
| Deed | $165,200 | -- |
Mortgage History
| Date | Status | Loan Amount | Loan Type |
|---|---|---|---|
| Open | $362,400 | New Conventional | |
| Previous Owner | $412,000 | New Conventional | |
| Previous Owner | $100,000 | Stand Alone Second | |
| Previous Owner | $306,000 | Purchase Money Mortgage | |
| Closed | $54,000 | No Value Available |
Property History
| Date | Event | Price | Change | Sq Ft Price |
|---|---|---|---|---|
| 11/02/2012 11/02/12 | Sold | $402,700 | +0.9% | $283 / Sq Ft |
| 10/08/2012 10/08/12 | Pending | -- | -- | -- |
| 10/07/2012 10/07/12 | For Sale | $399,000 | +28.7% | $280 / Sq Ft |
| 06/01/2012 06/01/12 | Sold | $310,000 | +0.9% | $218 / Sq Ft |
| 05/07/2012 05/07/12 | Pending | -- | -- | -- |
| 04/30/2012 04/30/12 | For Sale | $307,200 | 0.0% | $216 / Sq Ft |
| 04/12/2012 04/12/12 | Pending | -- | -- | -- |
| 04/06/2012 04/06/12 | For Sale | $307,200 | -- | $216 / Sq Ft |
Tax History Compared to Growth
Tax History
| Year | Tax Paid | Tax Assessment Tax Assessment Total Assessment is a certain percentage of the fair market value that is determined by local assessors to be the total taxable value of land and additions on the property. | Land | Improvement |
|---|---|---|---|---|
| 2025 | $5,216 | $495,888 | $249,606 | $246,282 |
| 2024 | $5,216 | $486,165 | $244,712 | $241,453 |
| 2023 | $5,103 | $476,633 | $239,914 | $236,719 |
| 2022 | $5,026 | $467,288 | $235,210 | $232,078 |
| 2021 | $4,934 | $458,127 | $230,599 | $227,528 |
| 2020 | $4,882 | $453,430 | $228,235 | $225,195 |
| 2019 | $4,755 | $444,540 | $223,760 | $220,780 |
| 2018 | $4,551 | $435,824 | $219,373 | $216,451 |
| 2017 | $4,459 | $427,279 | $215,072 | $212,207 |
| 2016 | $4,368 | $418,902 | $210,855 | $208,047 |
| 2015 | $4,302 | $412,610 | $207,688 | $204,922 |
| 2014 | $4,793 | $404,528 | $203,620 | $200,908 |
Agents Affiliated with this Home
-
S
Seller's Agent in 2012
Susan Marshall
Keller Williams Realty
-

Seller's Agent in 2012
Chris Townson
eXp Realty of California, Inc.
(619) 520-6674
11 Total Sales
-
K
Seller Co-Listing Agent in 2012
Kelly Rudiger
D Ty Stewart
-

Buyer's Agent in 2012
Vicky Hempel
Premiere Real Estate
(760) 445-7414
15 Total Sales
Map
Source: San Diego MLS
MLS Number: 120017907
APN: 316-232-06-01
- 10946 Creekbridge Place
- 12625 Fiorenza Ln Unit 236
- 12745 Savannah Creek Dr Unit 283
- 12737 Savannah Creek Dr Unit 280
- 11121 Catarina Ln Unit 73
- 12530 Heatherton Ct Unit 31
- 12640 Springbrook Dr Unit C
- 12626 Springbrook Dr Unit A
- 12655 Belle Fleur Way
- 10722 Sabre Hill Dr Unit 234
- 10860 Ivy Hill Dr Unit 1
- 12676 Springbrook Dr Unit B
- 10645 Wexford St Unit 2
- 10645 Wexford St Unit 5
- 10824 Sabre Hill Dr Unit 194
- 13021 Evening Creek Dr S Unit 21
- 13009 Evening Creek Dr S Unit 8
- 13015 Evening Creek Dr S Unit 18
- 10820 Sabre Hill Dr Unit 185
- 13039 Evening Creek Dr S Unit 36
