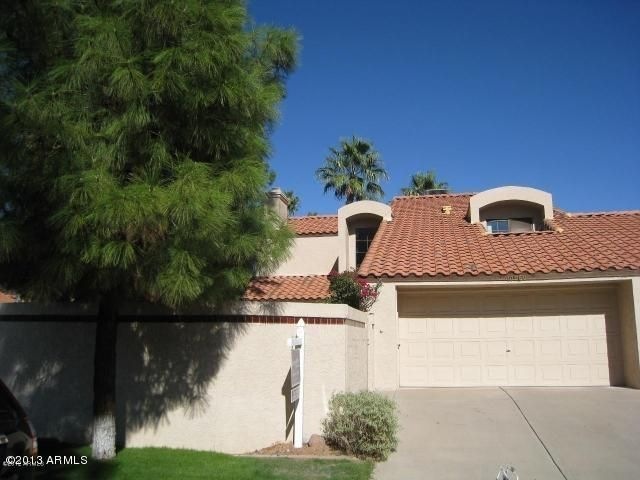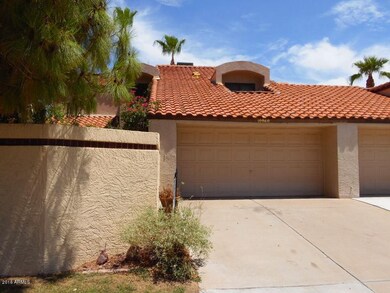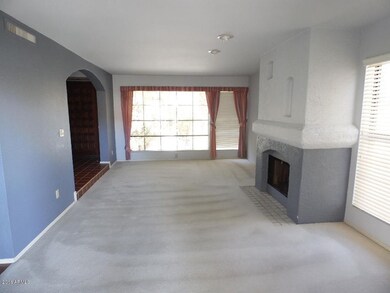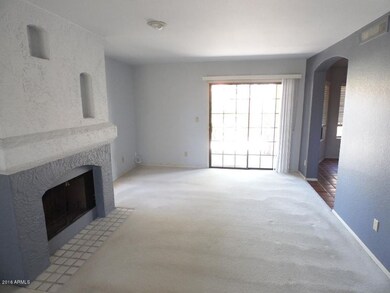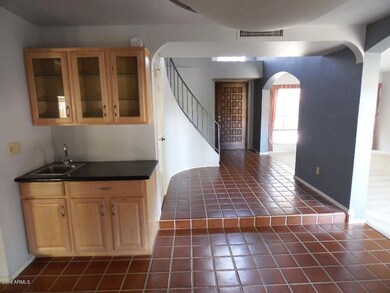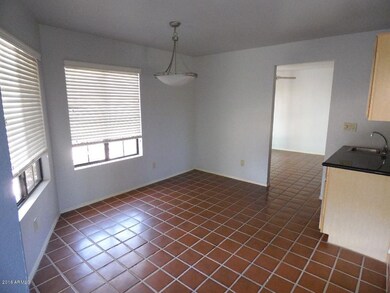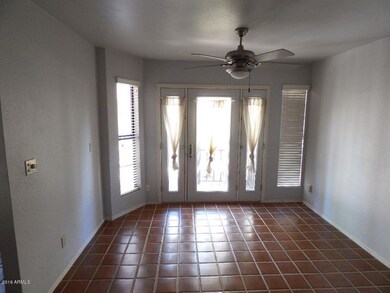
10960 E Gary Rd Scottsdale, AZ 85259
Shea Corridor NeighborhoodHighlights
- Sitting Area In Primary Bedroom
- Vaulted Ceiling
- End Unit
- Anasazi Elementary School Rated A
- Spanish Architecture
- Corner Lot
About This Home
As of December 2019Great home great location! Enter the gate into a charming, private courtyard with mature landscaping and low maintenance. This home features a light & bright living space w/formal living area, cozy fireplace, formal/casual dining, remodeled kitchen w/eat-in area or perfect space for entertaining while in the kitchen. The upstairs living space includes a large master suit w/walk-in closet and remodeled bath, 2nd bedroom perfect for guests and sizable 3rd bedroom perfect for a home office and full of natural light. The community offers a community heated pool, Jacuzzi and tennis court. Convenient location and only minutes from fine dining and shopping yet secluded in this quiet oasis.
Last Agent to Sell the Property
Full Service Properties, Inc License #BR109657000 Listed on: 08/04/2016
Last Buyer's Agent
Jacqueline Tarlian
HomeSmart License #SA525857000
Townhouse Details
Home Type
- Townhome
Est. Annual Taxes
- $1,854
Year Built
- Built in 1984
Lot Details
- 3,842 Sq Ft Lot
- End Unit
- 1 Common Wall
- Desert faces the back of the property
- Block Wall Fence
- Front and Back Yard Sprinklers
- Sprinklers on Timer
- Private Yard
- Grass Covered Lot
Parking
- 2 Car Garage
- Garage Door Opener
Home Design
- Spanish Architecture
- Wood Frame Construction
- Tile Roof
- Stucco
Interior Spaces
- 1,993 Sq Ft Home
- 2-Story Property
- Vaulted Ceiling
- Ceiling Fan
- Skylights
- Solar Screens
- Living Room with Fireplace
Kitchen
- Breakfast Bar
- Built-In Microwave
- Dishwasher
Flooring
- Carpet
- Tile
Bedrooms and Bathrooms
- 3 Bedrooms
- Sitting Area In Primary Bedroom
- Walk-In Closet
- Primary Bathroom is a Full Bathroom
- 2.5 Bathrooms
- Dual Vanity Sinks in Primary Bathroom
- Bathtub With Separate Shower Stall
Laundry
- Laundry in unit
- Washer
Schools
- Anasazi Elementary School
- Mountainside Middle School
- Desert Mountain Elementary High School
Utilities
- Refrigerated Cooling System
- Heating Available
- High Speed Internet
- Cable TV Available
Additional Features
- Covered patio or porch
- Property is near a bus stop
Listing and Financial Details
- Tax Lot 110
- Assessor Parcel Number 217-47-193
Community Details
Overview
- Property has a Home Owners Association
- Tri City Association, Phone Number (480) 844-2224
- Built by Emerald
- Montana Del Sol Lot 1 184 Tr A G Subdivision
Recreation
- Tennis Courts
- Heated Community Pool
- Community Spa
- Bike Trail
Ownership History
Purchase Details
Home Financials for this Owner
Home Financials are based on the most recent Mortgage that was taken out on this home.Purchase Details
Purchase Details
Home Financials for this Owner
Home Financials are based on the most recent Mortgage that was taken out on this home.Purchase Details
Home Financials for this Owner
Home Financials are based on the most recent Mortgage that was taken out on this home.Purchase Details
Purchase Details
Home Financials for this Owner
Home Financials are based on the most recent Mortgage that was taken out on this home.Purchase Details
Home Financials for this Owner
Home Financials are based on the most recent Mortgage that was taken out on this home.Similar Homes in the area
Home Values in the Area
Average Home Value in this Area
Purchase History
| Date | Type | Sale Price | Title Company |
|---|---|---|---|
| Warranty Deed | $377,330 | Empire West Title Agency Llc | |
| Quit Claim Deed | -- | None Available | |
| Warranty Deed | $370,000 | Old Republic Title Agency | |
| Cash Sale Deed | $325,000 | Fidelity Natl Title Agency I | |
| Interfamily Deed Transfer | -- | None Available | |
| Warranty Deed | $287,500 | First American Title Ins Co | |
| Warranty Deed | $156,900 | Chicago Title Insurance Co |
Mortgage History
| Date | Status | Loan Amount | Loan Type |
|---|---|---|---|
| Previous Owner | $351,500 | New Conventional | |
| Previous Owner | $215,625 | New Conventional | |
| Previous Owner | $150,000 | Credit Line Revolving | |
| Previous Owner | $156,000 | Unknown | |
| Previous Owner | $149,000 | New Conventional |
Property History
| Date | Event | Price | Change | Sq Ft Price |
|---|---|---|---|---|
| 07/22/2022 07/22/22 | Rented | $3,400 | 0.0% | -- |
| 07/09/2022 07/09/22 | Under Contract | -- | -- | -- |
| 06/30/2022 06/30/22 | For Rent | $3,400 | +6.3% | -- |
| 06/15/2022 06/15/22 | Rented | $3,200 | -3.0% | -- |
| 05/27/2022 05/27/22 | Under Contract | -- | -- | -- |
| 05/17/2022 05/17/22 | Price Changed | $3,300 | -5.7% | $2 / Sq Ft |
| 05/07/2022 05/07/22 | For Rent | $3,500 | 0.0% | -- |
| 04/30/2022 04/30/22 | Off Market | $3,500 | -- | -- |
| 04/19/2022 04/19/22 | For Rent | $3,500 | 0.0% | -- |
| 12/26/2019 12/26/19 | Sold | $377,330 | -5.4% | $189 / Sq Ft |
| 12/17/2019 12/17/19 | Pending | -- | -- | -- |
| 11/01/2019 11/01/19 | For Sale | $399,000 | 0.0% | $200 / Sq Ft |
| 10/28/2019 10/28/19 | Pending | -- | -- | -- |
| 09/11/2019 09/11/19 | For Sale | $399,000 | 0.0% | $200 / Sq Ft |
| 03/10/2019 03/10/19 | Rented | $2,400 | 0.0% | -- |
| 02/04/2019 02/04/19 | For Rent | $2,400 | 0.0% | -- |
| 05/19/2017 05/19/17 | Sold | $370,000 | -2.6% | $186 / Sq Ft |
| 05/02/2017 05/02/17 | For Sale | $379,900 | 0.0% | $191 / Sq Ft |
| 04/17/2017 04/17/17 | Pending | -- | -- | -- |
| 03/29/2017 03/29/17 | Price Changed | $379,900 | -2.3% | $191 / Sq Ft |
| 03/02/2017 03/02/17 | For Sale | $389,000 | +19.7% | $195 / Sq Ft |
| 09/19/2016 09/19/16 | Sold | $325,000 | -6.9% | $163 / Sq Ft |
| 08/22/2016 08/22/16 | Pending | -- | -- | -- |
| 08/04/2016 08/04/16 | For Sale | $349,000 | 0.0% | $175 / Sq Ft |
| 09/15/2014 09/15/14 | Rented | $1,550 | -2.8% | -- |
| 09/06/2014 09/06/14 | Under Contract | -- | -- | -- |
| 09/03/2014 09/03/14 | For Rent | $1,595 | +2.9% | -- |
| 07/20/2013 07/20/13 | Rented | $1,550 | -11.4% | -- |
| 07/19/2013 07/19/13 | Under Contract | -- | -- | -- |
| 05/21/2013 05/21/13 | For Rent | $1,750 | 0.0% | -- |
| 04/05/2013 04/05/13 | Sold | $287,500 | -3.8% | $144 / Sq Ft |
| 03/08/2013 03/08/13 | Pending | -- | -- | -- |
| 03/02/2013 03/02/13 | Price Changed | $299,000 | -1.8% | $150 / Sq Ft |
| 02/03/2013 02/03/13 | Price Changed | $304,500 | -6.2% | $153 / Sq Ft |
| 11/10/2012 11/10/12 | For Sale | $324,500 | -- | $163 / Sq Ft |
Tax History Compared to Growth
Tax History
| Year | Tax Paid | Tax Assessment Tax Assessment Total Assessment is a certain percentage of the fair market value that is determined by local assessors to be the total taxable value of land and additions on the property. | Land | Improvement |
|---|---|---|---|---|
| 2025 | $2,086 | $33,207 | -- | -- |
| 2024 | $2,221 | $31,625 | -- | -- |
| 2023 | $2,221 | $47,710 | $9,540 | $38,170 |
| 2022 | $2,107 | $36,380 | $7,270 | $29,110 |
| 2021 | $2,239 | $34,960 | $6,990 | $27,970 |
| 2020 | $2,219 | $34,100 | $6,820 | $27,280 |
| 2019 | $2,141 | $31,950 | $6,390 | $25,560 |
| 2018 | $1,796 | $30,470 | $6,090 | $24,380 |
| 2017 | $1,695 | $28,850 | $5,770 | $23,080 |
| 2016 | $1,947 | $26,960 | $5,390 | $21,570 |
| 2015 | $1,854 | $27,250 | $5,450 | $21,800 |
Agents Affiliated with this Home
-
Tina Newman

Seller's Agent in 2022
Tina Newman
Realty One Group
(480) 734-3316
5 in this area
173 Total Sales
-
Gavin Brill
G
Seller's Agent in 2022
Gavin Brill
Realty One Group
(480) 388-4966
32 Total Sales
-
Kaleb Newman

Seller Co-Listing Agent in 2022
Kaleb Newman
Realty One Group
(480) 734-7949
6 in this area
98 Total Sales
-
Teddy Shonka

Seller's Agent in 2019
Teddy Shonka
HomeSmart
(480) 390-9759
1 in this area
71 Total Sales
-
Erin Slattery

Seller's Agent in 2019
Erin Slattery
Keller Williams Integrity First
(402) 578-4701
34 Total Sales
-
N
Seller Co-Listing Agent in 2019
Nicholas Lokamas
Keller Williams Realty Sonoran Living
Map
Source: Arizona Regional Multiple Listing Service (ARMLS)
MLS Number: 5479372
APN: 217-47-193
- 10939 E Kalil Dr
- 11144 N 109th Way
- 11447 N 109th St
- 10957 E Hope Dr
- 11430 N 109th St
- 11079 N 110th Place
- 10858 E Sahuaro Dr
- 10755 E Cholla Ln
- 11049 N 111th Way
- 10997 E Altadena Ave
- 10836 N 108th Place
- 11085 E Mary Katherine Dr
- 10934 E Becker Ln
- 11035 E Clinton St
- 11106 E Clinton St
- 10525 N 108th Place Unit 18
- 10929 E North Ln
- 10809 N 111th Place
- 11141 E North Ln
- 11375 E Sahuaro Dr Unit 1053
