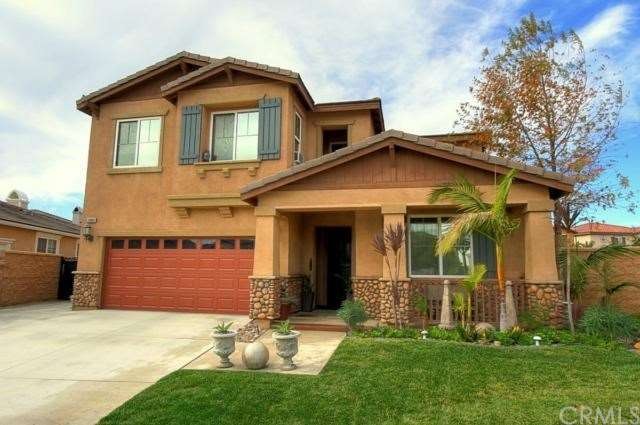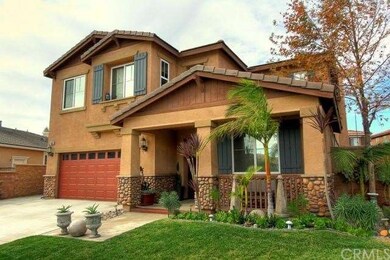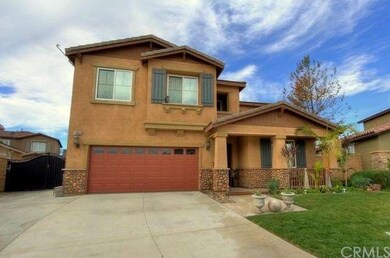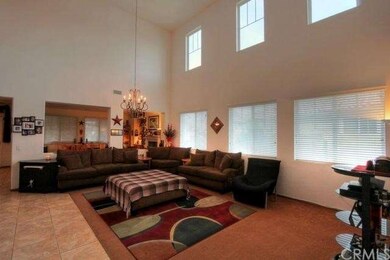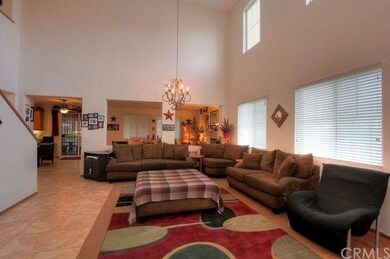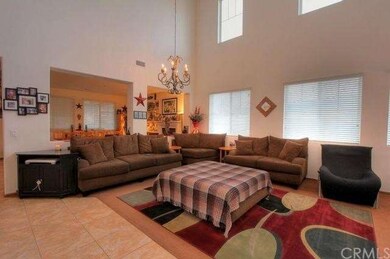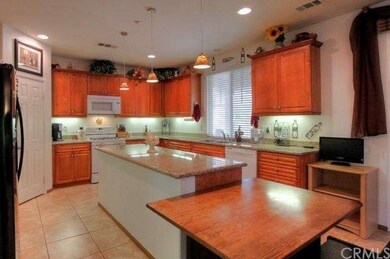
10960 White Ash Ln Fontana, CA 92337
South Fontana NeighborhoodHighlights
- Pebble Pool Finish
- Open Floorplan
- Traditional Architecture
- Primary Bedroom Suite
- Retreat
- Cathedral Ceiling
About This Home
As of February 2019BACK ON THE MARKET!!!!Welcome to PARADISE in your own home. This Turnkey Standard Sale Home will only satisfy the fussiest of buyers. Featuring an open and flowing floor plan including 4 bedrooms, 4 baths, ONE BED AND FULL BATH DOWNSTAIRS formal living room, formal dining room, large gourmet kitchen with center island, granite counters, stove, microwave, dishwasher, , walk in pantry, family room with fireplace and wet bar, ceiling fans, mirrored sliding wardrobe closet door(s), and a 3 car tandem garage. The landscaping is like walking into Hawaii. Pool with Swim up Table, Spa, Colored Concrete, Covered Patio, Ceiling Fan, Tropical Landscaping, all accented with brilliant blue tile. Also a grassy area for kids to play. This property will not last!! A Must See.
Home Details
Home Type
- Single Family
Est. Annual Taxes
- $9,780
Year Built
- Built in 2005
Lot Details
- 9,137 Sq Ft Lot
- Wrought Iron Fence
- Block Wall Fence
- Landscaped
- Level Lot
- Front and Back Yard Sprinklers
- Private Yard
- Lawn
- Back and Front Yard
Parking
- 3 Car Direct Access Garage
- Parking Available
- Front Facing Garage
- Tandem Parking
- Single Garage Door
- Garage Door Opener
- Driveway
Home Design
- Traditional Architecture
- Turnkey
- Interior Block Wall
- Frame Construction
- Tile Roof
- Concrete Roof
- Stone Siding
- Stucco
Interior Spaces
- 2,899 Sq Ft Home
- Open Floorplan
- Wet Bar
- Cathedral Ceiling
- Ceiling Fan
- Recessed Lighting
- Blinds
- Sliding Doors
- Entryway
- Family Room with Fireplace
- Family Room Off Kitchen
- Living Room
- Formal Dining Room
- Loft
- Fire and Smoke Detector
- Laundry Room
Kitchen
- Open to Family Room
- Breakfast Bar
- Walk-In Pantry
- Oven
- Cooktop
- Microwave
- Dishwasher
- Kitchen Island
- Granite Countertops
- Disposal
Flooring
- Carpet
- Tile
Bedrooms and Bathrooms
- 4 Bedrooms
- Retreat
- Main Floor Bedroom
- Primary Bedroom Suite
- Walk-In Closet
- Dressing Area
- 4 Full Bathrooms
Pool
- Pebble Pool Finish
- In Ground Pool
- In Ground Spa
Outdoor Features
- Covered Patio or Porch
- Exterior Lighting
- Rain Gutters
Utilities
- Forced Air Heating and Cooling System
- Sewer Paid
Community Details
- No Home Owners Association
Listing and Financial Details
- Tax Lot 99
- Tax Tract Number 16495
- Assessor Parcel Number 0194581700000
Ownership History
Purchase Details
Home Financials for this Owner
Home Financials are based on the most recent Mortgage that was taken out on this home.Purchase Details
Home Financials for this Owner
Home Financials are based on the most recent Mortgage that was taken out on this home.Purchase Details
Home Financials for this Owner
Home Financials are based on the most recent Mortgage that was taken out on this home.Purchase Details
Home Financials for this Owner
Home Financials are based on the most recent Mortgage that was taken out on this home.Purchase Details
Home Financials for this Owner
Home Financials are based on the most recent Mortgage that was taken out on this home.Purchase Details
Home Financials for this Owner
Home Financials are based on the most recent Mortgage that was taken out on this home.Purchase Details
Home Financials for this Owner
Home Financials are based on the most recent Mortgage that was taken out on this home.Purchase Details
Home Financials for this Owner
Home Financials are based on the most recent Mortgage that was taken out on this home.Similar Homes in Fontana, CA
Home Values in the Area
Average Home Value in this Area
Purchase History
| Date | Type | Sale Price | Title Company |
|---|---|---|---|
| Grant Deed | -- | Wfg Title Company Of Ca | |
| Grant Deed | $500,000 | Chicago Title Company | |
| Interfamily Deed Transfer | -- | Chicago Title | |
| Interfamily Deed Transfer | -- | Chicago Title Company | |
| Interfamily Deed Transfer | -- | First American Mortgage Serv | |
| Grant Deed | $320,000 | Stewart Title Of Ca Inc | |
| Interfamily Deed Transfer | -- | Multiple | |
| Grant Deed | $548,000 | Orange Coast |
Mortgage History
| Date | Status | Loan Amount | Loan Type |
|---|---|---|---|
| Open | $484,350 | New Conventional | |
| Previous Owner | $484,350 | New Conventional | |
| Previous Owner | $30,000 | Purchase Money Mortgage | |
| Previous Owner | $304,500 | New Conventional | |
| Previous Owner | $311,888 | FHA | |
| Previous Owner | $123,786 | Stand Alone Second | |
| Previous Owner | $197,617 | New Conventional |
Property History
| Date | Event | Price | Change | Sq Ft Price |
|---|---|---|---|---|
| 02/28/2019 02/28/19 | Sold | $500,000 | +0.2% | $172 / Sq Ft |
| 12/27/2018 12/27/18 | Pending | -- | -- | -- |
| 11/29/2018 11/29/18 | For Sale | $499,000 | +55.9% | $172 / Sq Ft |
| 03/29/2012 03/29/12 | Sold | $320,000 | 0.0% | $110 / Sq Ft |
| 02/15/2012 02/15/12 | Pending | -- | -- | -- |
| 01/25/2012 01/25/12 | For Sale | $320,000 | -- | $110 / Sq Ft |
Tax History Compared to Growth
Tax History
| Year | Tax Paid | Tax Assessment Tax Assessment Total Assessment is a certain percentage of the fair market value that is determined by local assessors to be the total taxable value of land and additions on the property. | Land | Improvement |
|---|---|---|---|---|
| 2025 | $9,780 | $552,290 | $165,413 | $386,877 |
| 2024 | $9,780 | $541,461 | $162,170 | $379,291 |
| 2023 | $9,334 | $530,844 | $158,990 | $371,854 |
| 2022 | $9,240 | $520,436 | $155,873 | $364,563 |
| 2021 | $9,349 | $510,232 | $152,817 | $357,415 |
| 2020 | $9,333 | $505,000 | $151,250 | $353,750 |
| 2019 | $7,399 | $360,315 | $56,300 | $304,015 |
| 2018 | $7,314 | $353,250 | $55,196 | $298,054 |
| 2017 | $7,089 | $346,324 | $54,114 | $292,210 |
| 2016 | $7,083 | $339,533 | $53,053 | $286,480 |
| 2015 | $7,005 | $334,433 | $52,256 | $282,177 |
| 2014 | $6,801 | $327,882 | $51,232 | $276,650 |
Agents Affiliated with this Home
-

Seller's Agent in 2019
Crystal Scott
Realty One Group West
(562) 500-9346
21 Total Sales
-
W
Buyer's Agent in 2019
WILMA SANDOVAL
HP REALTY AND HP FUNDING
-

Seller's Agent in 2012
Susan Aleman
ELEMENT RE INC
(909) 214-4010
43 Total Sales
Map
Source: California Regional Multiple Listing Service (CRMLS)
MLS Number: C12013218
APN: 0194-581-70
- 10988 White Oak Ln
- 17139 Grapevine Ct
- 17108 Red Ash Ct
- 17129 Lacebark St
- 11262 Sierra Ave
- 10735 Juniper Ave
- 11244 Sega Ln
- 11344 Las Casas Ct
- 16737 Windcrest Dr
- 17560 Santa Ana Ave
- 16860 Slover Ave Unit 60
- 17643 Santa Ana Ave
- 11229 Cypress Ave
- 11250 Cypress Ave
- 0 Vía Sombra
- 11079 Alder Ave
- 10881 Oleander Ave
- 11273 Alder Ave
- 16549 Gala Ave
- 17333 Valley Blvd Unit 15E
