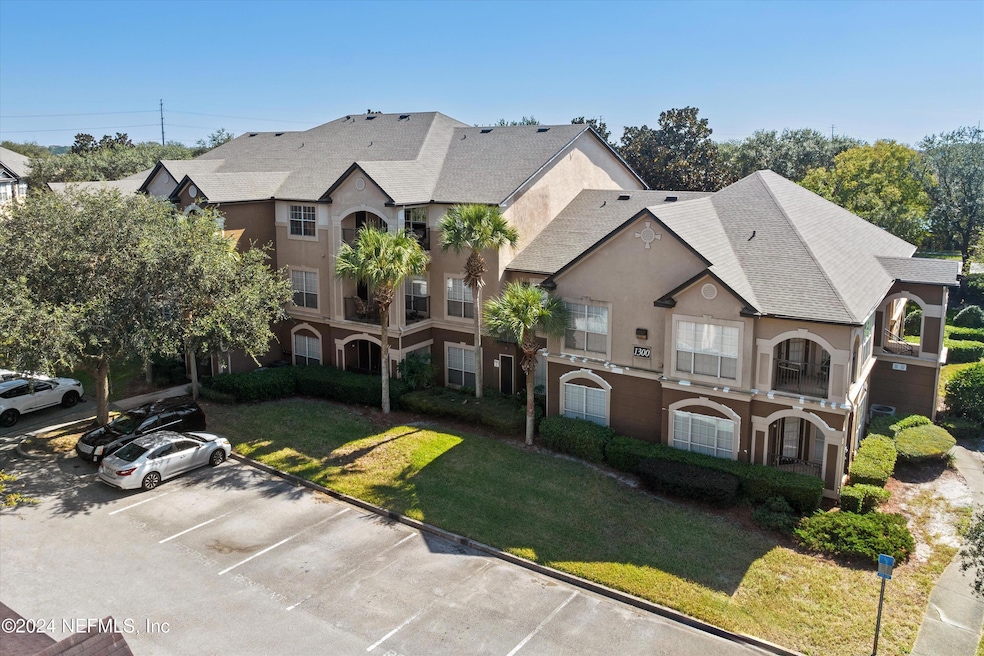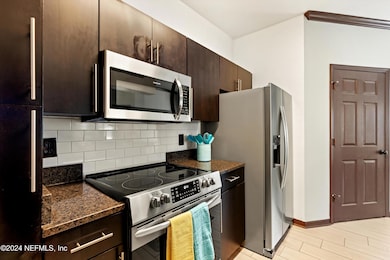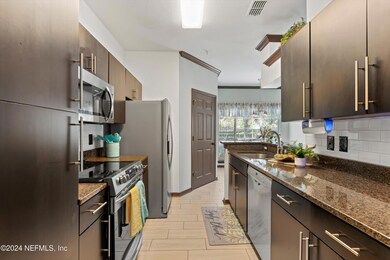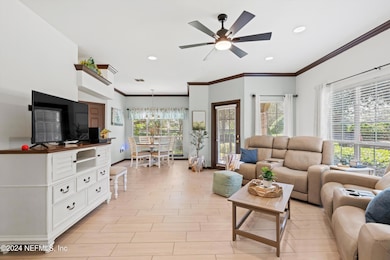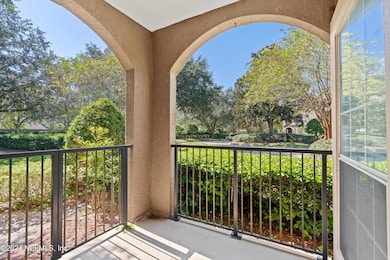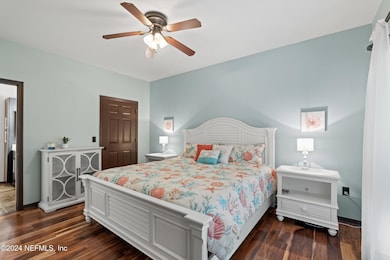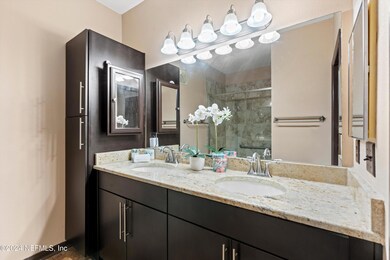
10961 Burnt Mill Rd Unit 1311 Jacksonville, FL 32256
Deerwood NeighborhoodEstimated payment $2,272/month
Highlights
- Screened Porch
- Breakfast Area or Nook
- Walk-In Closet
- Atlantic Coast High School Rated A-
- 1 Car Detached Garage
- Security Gate
About This Home
Welcome to The Sunlit Garden Getaway! Discover the perfect blend of comfort and convenience in this beautifully updated GROUND LEVEL CORNER END UNIT condo WITH GARAGE. Featuring an updated kitchen with newer cabinets, sleek stainless steel appliances, and granite counters, this home is truly turnkey. No carpet here—enjoy wood floors in the bedrooms and durable plank tile throughout the rest of the space. The lanai includes a gate for easy access to the yard, ideal for outdoor/garden enjoyment. Tons of windows flood the space with natural light. Detached garage/dedicated storage room add practicality. Nestled in a gated community with established trees, lush landscaping, and top-notch amenities, this home offers a serene yet vibrant lifestyle. Its unbeatable location puts you in the heart of town, with shops, restaurants, and conveniences just minutes away. Perfect for those seeking low-maintenance living with style and charm—don't miss this gem! PS - Furniture is negotiable!
Listing Agent
BETTER HOMES & GARDENS REAL ESTATE LIFESTYLES REALTY License #0685940 Listed on: 06/04/2025

Property Details
Home Type
- Condominium
Est. Annual Taxes
- $4,896
Year Built
- Built in 2001
HOA Fees
- $431 Monthly HOA Fees
Parking
- 1 Car Detached Garage
- Garage Door Opener
Home Design
- Shingle Roof
Interior Spaces
- 1,355 Sq Ft Home
- 1-Story Property
- Ceiling Fan
- Screened Porch
- Security Gate
Kitchen
- Breakfast Area or Nook
- Electric Oven
- Electric Range
- Microwave
- Dishwasher
Flooring
- Laminate
- Tile
Bedrooms and Bathrooms
- 3 Bedrooms
- Walk-In Closet
- 2 Full Bathrooms
- Shower Only
Laundry
- Laundry in unit
- Dryer
- Washer
Utilities
- Central Heating and Cooling System
- Electric Water Heater
Listing and Financial Details
- Assessor Parcel Number 1677413054
Community Details
Overview
- $100 One-Time Secondary Association Fee
- First Service Residential Reserve At James Island Association, Phone Number (904) 565-6016
- Reserve At James Island Lc Subdivision
Security
- Fire and Smoke Detector
Map
Home Values in the Area
Average Home Value in this Area
Tax History
| Year | Tax Paid | Tax Assessment Tax Assessment Total Assessment is a certain percentage of the fair market value that is determined by local assessors to be the total taxable value of land and additions on the property. | Land | Improvement |
|---|---|---|---|---|
| 2025 | $4,871 | $271,500 | -- | $271,500 |
| 2024 | $4,896 | $271,500 | -- | $271,500 |
| 2023 | $4,896 | $271,500 | $0 | $271,500 |
| 2022 | $1,233 | $113,137 | $0 | $0 |
| 2021 | $1,213 | $109,842 | $0 | $0 |
| 2020 | $1,195 | $108,326 | $0 | $0 |
| 2019 | $1,173 | $105,891 | $0 | $0 |
| 2018 | $2,364 | $130,000 | $0 | $130,000 |
| 2017 | $2,181 | $118,500 | $0 | $118,500 |
| 2016 | $2,081 | $111,000 | $0 | $0 |
| 2015 | $2,143 | $112,350 | $0 | $0 |
| 2014 | $2,415 | $127,650 | $0 | $0 |
Property History
| Date | Event | Price | Change | Sq Ft Price |
|---|---|---|---|---|
| 08/22/2025 08/22/25 | Price Changed | $265,000 | -3.6% | $196 / Sq Ft |
| 07/10/2025 07/10/25 | Price Changed | $275,000 | -1.8% | $203 / Sq Ft |
| 06/27/2025 06/27/25 | Price Changed | $280,000 | -1.8% | $207 / Sq Ft |
| 06/04/2025 06/04/25 | For Sale | $285,000 | -- | $210 / Sq Ft |
Purchase History
| Date | Type | Sale Price | Title Company |
|---|---|---|---|
| Warranty Deed | $170,000 | Attorney | |
| Warranty Deed | $135,000 | Ponte Vedra Title Llc | |
| Warranty Deed | $148,000 | Osborne & Sheffield Title Se | |
| Corporate Deed | $204,400 | Americas Choice Title Co |
Mortgage History
| Date | Status | Loan Amount | Loan Type |
|---|---|---|---|
| Previous Owner | $94,500 | New Conventional | |
| Previous Owner | $75,000 | Credit Line Revolving | |
| Previous Owner | $262,500 | Reverse Mortgage Home Equity Conversion Mortgage |
Similar Homes in Jacksonville, FL
Source: realMLS (Northeast Florida Multiple Listing Service)
MLS Number: 2091251
APN: 167741-3054
- 10961 Burnt Mill Rd Unit 1628
- 10961 Burnt Mill Rd Unit 1424
- 10961 Burnt Mill Rd Unit 815
- 10961 Burnt Mill Rd Unit 1024
- 10961 Burnt Mill Rd Unit 917
- 10961 Burnt Mill Rd Unit 1534
- 10961 Burnt Mill Rd Unit 318
- 10961 Burnt Mill Rd Unit 1336
- 10961 Burnt Mill Rd Unit 321
- 10961 Burnt Mill Rd Unit 1135
- 10961 Burnt Mill Rd Unit 1428
- 10961 Burnt Mill Rd Unit 935
- 10961 Burnt Mill Rd Unit 425
- 11129 Castlemain Cir S
- 11110 Castlemain Cir S
- 7546 Scarlet Ibis Ln
- 7540 Scarlet Ibis Ln
- 7576 Red Crane Ln
- 11177 Castlemain Cir W
- 7495 Devondale Way
- 10961 Burnt Mill Rd Unit 1237
- 10961 Burnt Mill Rd Unit 1012
- 7546 Scarlet Ibis Ln
- 11177 Castlemain Cir W
- 10901 Burnt Mill Rd
- 11055 Castlemain Cir E
- 7478 Scarlet Ibis Ln
- 5230 S Gate Pkwy
- 5140 Gate Pkwy N
- 7651 Gate Pkwy
- 7385 Park Village Dr
- 7412 Beach Walk Place
- 7507 Park Village Dr
- 11301 Barrier Beach Place
- 11332 Breakers Bay Way
- 11318 Barrier Beach Place
- 5000 Big Island Dr
- 7447 Loggerhead Ct
- 11496 Fathom Ct
- 5290 Big Island Dr
