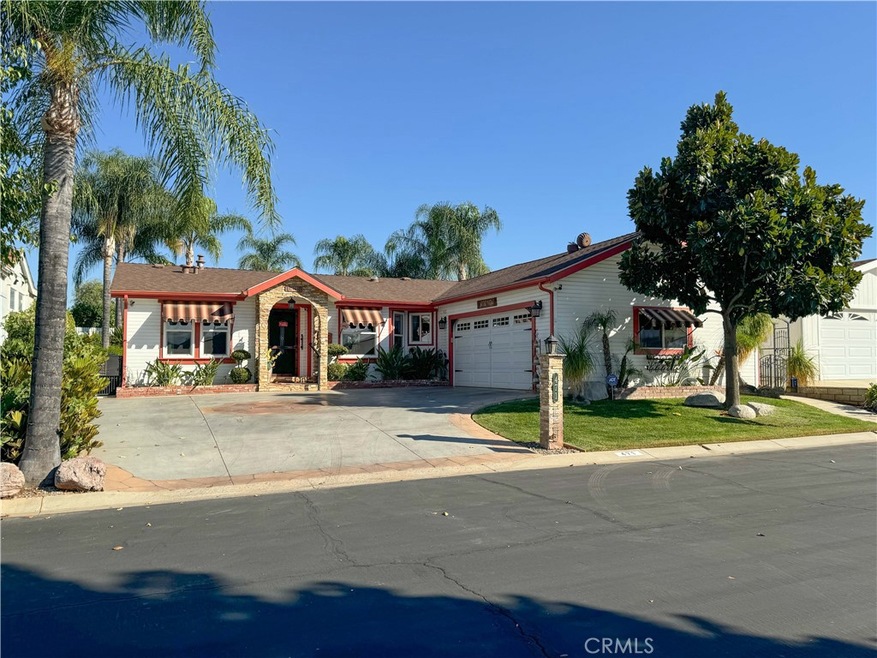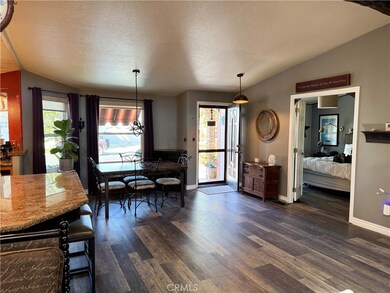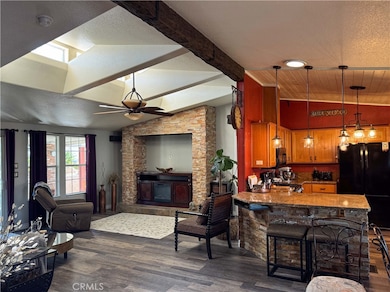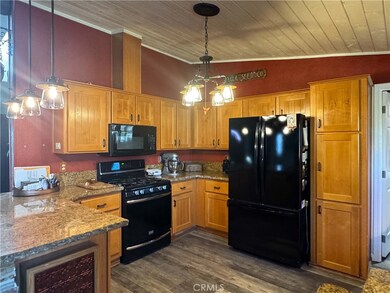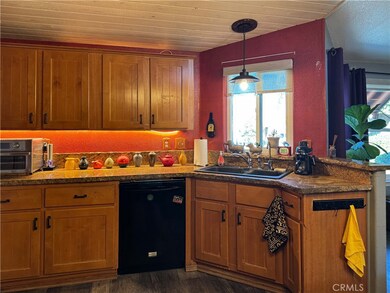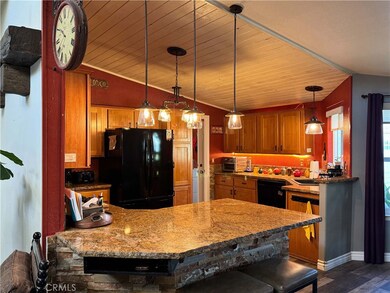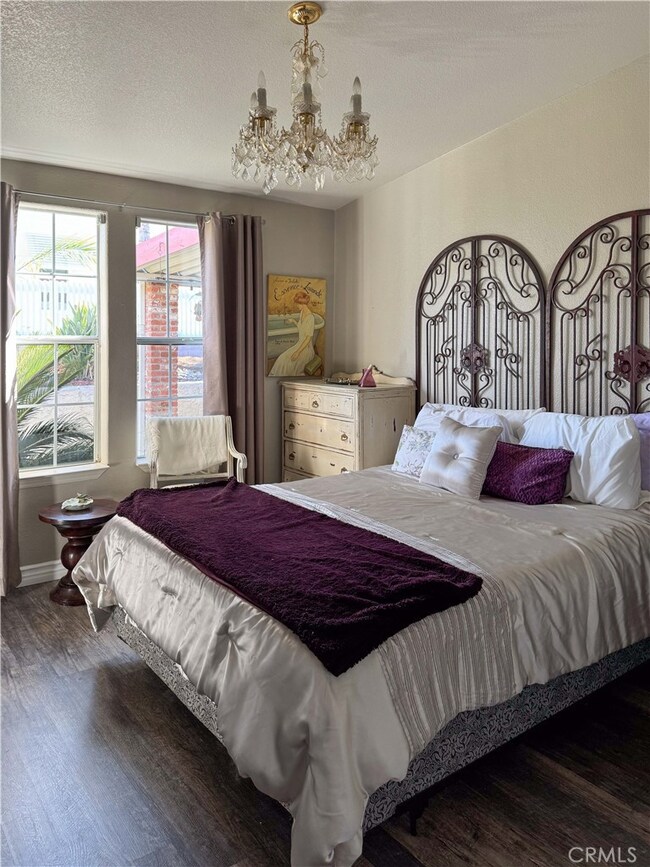
10961 Desert Lawn Dr Unit 471 Calimesa, CA 92320
Highlights
- Fitness Center
- Senior Community
- Property is near a clubhouse
- Spa
- Clubhouse
- High Ceiling
About This Home
As of March 2025Beautiful 3-bedroom 2 bath home with a Jack and Jill floor plan. This one of a kind 1550 square foot home was customized with care and rich color. The extra thick granite counter tops on the kitchen island and throughout the home adds quality & durability. The open floor plan is always a plus especially if you have company or large furniture. The living room has a custom-built area for the set-in fireplace. The guest bedrooms are larger than most, the front guest bedroom can be used for an office if needed or possibly a craft room. The primary bedroom accommodates a king-size bed with quite a bit of room to spare. The primary bath is attached and quite unique with a very large walk-in closet. The extended patio with stamped concrete makes for a relaxing afternoon. The barbeque grill which remains w/ the home has its own brick casing. The fire pit and 1 of the patio set will remain with the home. There is also a storage shed if you have extras that can’t be stored in the finished 2 car garage. Another plus is the fenced in backyard with an automatic sprinkler system for the front and back yard.
Last Agent to Sell the Property
West States Homes, Inc. Brokerage Email: dano@mrc1.com License #00906492 Listed on: 11/01/2024
Property Details
Home Type
- Manufactured Home
Year Built
- Built in 2004
Lot Details
- Stone Wall
- Wrought Iron Fence
- Front and Back Yard Sprinklers
- Back Yard
- Land Lease of $1,045 per month
Parking
- 2 Car Attached Garage
- Parking Available
Home Design
- Turnkey
- Shingle Roof
- Pier Jacks
- Masonite
Interior Spaces
- 1,550 Sq Ft Home
- 1-Story Property
- High Ceiling
- Ceiling Fan
- Double Pane Windows
- Great Room
- Utility Room
- Laundry Room
- Laminate Flooring
Kitchen
- Gas Oven
- Gas Range
- <<microwave>>
- Water Line To Refrigerator
- Dishwasher
- Kitchen Island
- Granite Countertops
Bedrooms and Bathrooms
- 3 Bedrooms
- Walk-In Closet
- Jack-and-Jill Bathroom
- Granite Bathroom Countertops
- Dual Sinks
- <<tubWithShowerToken>>
- Walk-in Shower
Outdoor Features
- Spa
- Open Patio
- Exterior Lighting
- Rain Gutters
- Front Porch
Location
- Property is near a clubhouse
Mobile Home
- Mobile home included in the sale
- Mobile Home Model is 1562
- Mobile Home is 31 x 50 Feet
- Manufactured Home
- Stone Skirt
Utilities
- Central Heating and Cooling System
- Well
- Tankless Water Heater
- Phone Available
- Cable TV Available
Listing and Financial Details
- Tax Lot 3
- Tax Tract Number 3
- Assessor Parcel Number 009706820
Community Details
Overview
- Senior Community
- Property has a Home Owners Association
- Plantation on The Lake | Phone (909) 795-4503
- Property is near a preserve or public land
- Property is near a ravine
Amenities
- Outdoor Cooking Area
- Community Fire Pit
- Picnic Area
- Clubhouse
- Banquet Facilities
- Billiard Room
- Recreation Room
Recreation
- Pickleball Courts
- Fitness Center
- Community Pool
- Community Spa
- Dog Park
- Bike Trail
Pet Policy
- Pet Restriction
- Breed Restrictions
Similar Homes in Calimesa, CA
Home Values in the Area
Average Home Value in this Area
Property History
| Date | Event | Price | Change | Sq Ft Price |
|---|---|---|---|---|
| 03/05/2025 03/05/25 | Sold | $255,000 | 0.0% | $165 / Sq Ft |
| 12/13/2024 12/13/24 | Pending | -- | -- | -- |
| 11/01/2024 11/01/24 | For Sale | $255,000 | -- | $165 / Sq Ft |
Tax History Compared to Growth
Agents Affiliated with this Home
-
Dan Olsen
D
Seller's Agent in 2025
Dan Olsen
West States Homes, Inc.
(949) 461-9614
45 in this area
57 Total Sales
-
Michael Giordano
M
Buyer's Agent in 2025
Michael Giordano
CITRUS HEIGHTS PROPERTIES
(909) 645-2199
31 in this area
43 Total Sales
Map
Source: California Regional Multiple Listing Service (CRMLS)
MLS Number: NP24226137
- 10961 Desert Lawn Dr
- 10961 Desert Lawn Dr Unit 143
- 10961 Desert Lawn Dr Unit 394
- 10961 Desert Lawn Dr Unit 334
- 10961 Desert Lawn Dr Unit 281
- 10961 Desert Lawn Dr Unit 466
- 10961 Desert Lawn Dr Unit 433
- 10961 Desert Lawn Dr Unit 396
- 10961 Desert Lawn Dr Unit 3
- 10961 Desert Lawn Dr Unit 333
- 10961 Desert Lawn Dr Unit 556
- 10961 Desert Lawn Dr Unit 114
- 10961 Desert Lawn Dr Unit 461
- 10961 Desert Lawn Dr Unit 223
- 10961 Desert Lawn Dr Unit 19
- 10961 Desert Lawn Dr Unit 199
- 35945 Dylan Ct
- 11462 Wie Ct
- 36308 Eagle Ln
- 11565 Legends Ln
