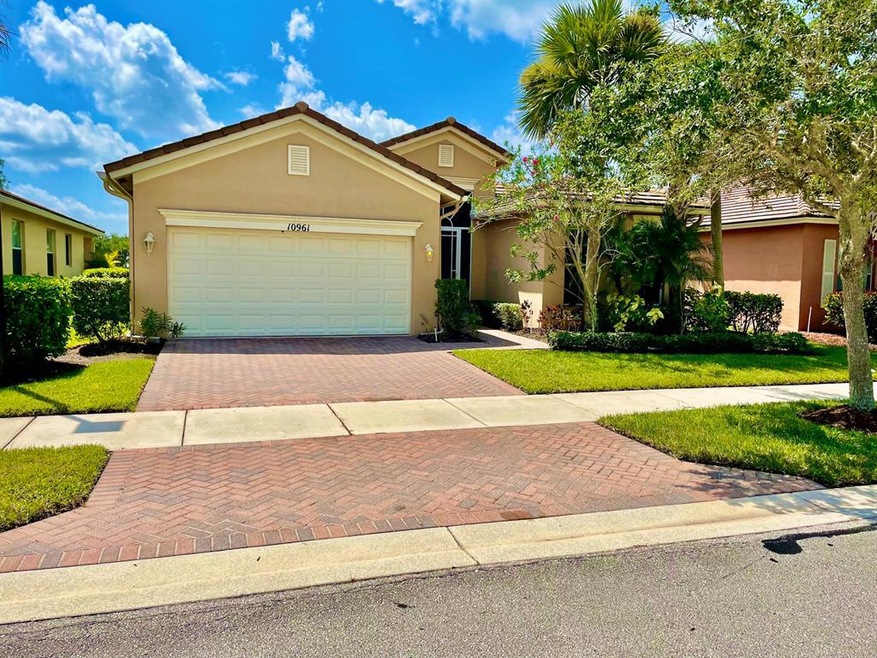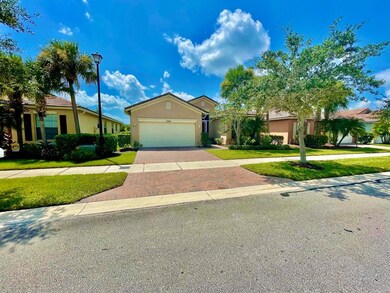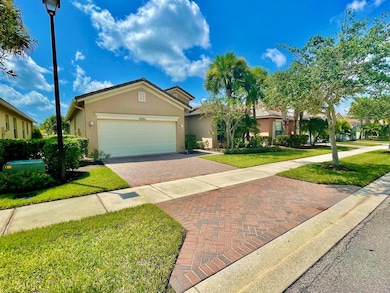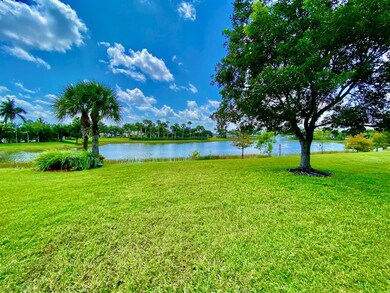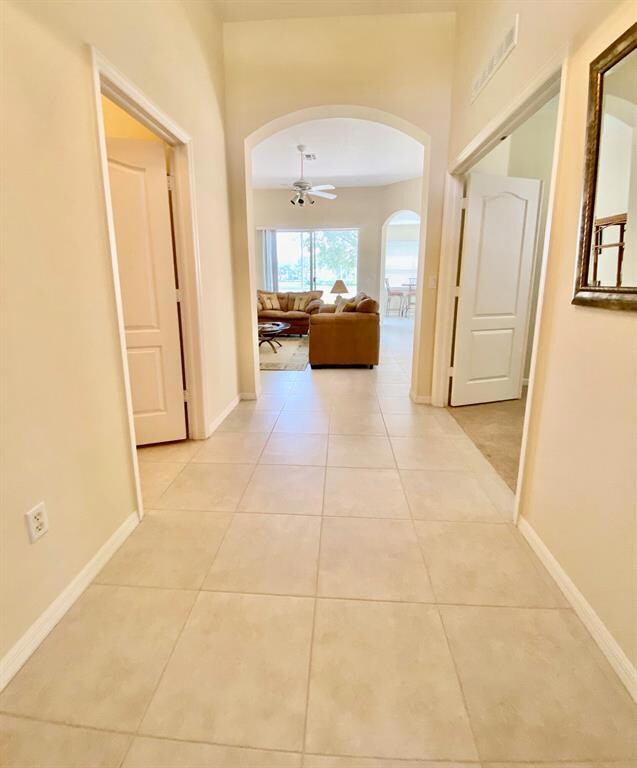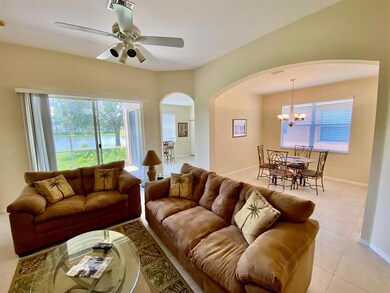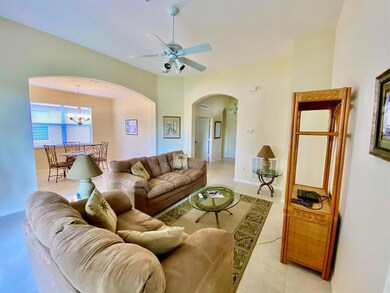
10961 SW Dunhill Ct Port Saint Lucie, FL 34987
Tradition NeighborhoodEstimated Value: $319,000 - $371,000
Highlights
- Lake Front
- Clubhouse
- Roman Tub
- Gated with Attendant
- Vaulted Ceiling
- Screened Porch
About This Home
As of October 2021TRADITION LIVING AT ITS BEST! THIS WELL MAINTAINED LAKE FRONT HOME IN THE SUPER DESIRABLE HERITAGE OAKS COMMUNITY OFFERS EVERYTHING YOU WOULD WANT LIVING IN TRADITION. ENTERING THE HOME YOU HAVE A NICE OPEN FLOOR PLAN WITH TALL CEILINGS AND TILE THROUGHOUT. YOUR SPLIT BEDROOM FLOOR PLAN OFFERS ADDED PRIVACY AND THE THIRD BEDROOM CAN BE USED AS A DEN OR OFFICE. SITTING THE SPACIOUS LIVING AREA YOU CAN ENJOY THE VIEWS OF THE LAKE VIEW. THE OPEN KITCHEN OFFERS A BREAKFAST NOOK AND OVERLOOKS THE LAKE VIEW AND LIVING SPACE. DONT MISS OUT ON THIS HARD TO FIND AFFORDABLE HOME IN TRADITION AREA.
Last Agent to Sell the Property
Bradley & Associates Real Est License #3091716 Listed on: 09/09/2021
Home Details
Home Type
- Single Family
Est. Annual Taxes
- $5,702
Year Built
- Built in 2006
Lot Details
- 6,098 Sq Ft Lot
- Lake Front
- Interior Lot
HOA Fees
- $352 Monthly HOA Fees
Parking
- 2 Car Attached Garage
- Driveway
Home Design
- Barrel Roof Shape
Interior Spaces
- 1,513 Sq Ft Home
- 1-Story Property
- Vaulted Ceiling
- Ceiling Fan
- Entrance Foyer
- Family Room
- Formal Dining Room
- Screened Porch
- Lake Views
- Laundry Room
Kitchen
- Breakfast Area or Nook
- Eat-In Kitchen
- Electric Range
- Dishwasher
- Disposal
Flooring
- Carpet
- Ceramic Tile
Bedrooms and Bathrooms
- 3 Bedrooms
- Split Bedroom Floorplan
- Walk-In Closet
- 2 Full Bathrooms
- Dual Sinks
- Roman Tub
- Separate Shower in Primary Bathroom
Outdoor Features
- Patio
Utilities
- Central Heating and Cooling System
- Underground Utilities
- Electric Water Heater
- Cable TV Available
Listing and Financial Details
- Assessor Parcel Number 430450203700000
Community Details
Overview
- Association fees include common areas, ground maintenance, security
- Tradition Plat No 18 Subdivision
Recreation
- Community Pool
- Trails
Additional Features
- Clubhouse
- Gated with Attendant
Ownership History
Purchase Details
Home Financials for this Owner
Home Financials are based on the most recent Mortgage that was taken out on this home.Purchase Details
Home Financials for this Owner
Home Financials are based on the most recent Mortgage that was taken out on this home.Purchase Details
Home Financials for this Owner
Home Financials are based on the most recent Mortgage that was taken out on this home.Similar Homes in the area
Home Values in the Area
Average Home Value in this Area
Purchase History
| Date | Buyer | Sale Price | Title Company |
|---|---|---|---|
| King Billie J | $287,000 | Attorney | |
| House Blanche K | $216,500 | South Florida Title Ins Of P | |
| Devincenzo Robert O | $315,900 | Independence Title |
Mortgage History
| Date | Status | Borrower | Loan Amount |
|---|---|---|---|
| Open | Billie J King Trust | $562,500 | |
| Closed | Billie J King Trust | $562,500 | |
| Previous Owner | Devincenzo Robert O | $181,100 | |
| Previous Owner | Devincenzo Robert O | $180,000 |
Property History
| Date | Event | Price | Change | Sq Ft Price |
|---|---|---|---|---|
| 10/04/2021 10/04/21 | Sold | $287,000 | +2.5% | $190 / Sq Ft |
| 09/09/2021 09/09/21 | For Sale | $279,900 | +29.3% | $185 / Sq Ft |
| 07/13/2018 07/13/18 | Sold | $216,500 | +0.7% | $141 / Sq Ft |
| 06/13/2018 06/13/18 | Pending | -- | -- | -- |
| 04/19/2018 04/19/18 | For Sale | $214,900 | -- | $140 / Sq Ft |
Tax History Compared to Growth
Tax History
| Year | Tax Paid | Tax Assessment Tax Assessment Total Assessment is a certain percentage of the fair market value that is determined by local assessors to be the total taxable value of land and additions on the property. | Land | Improvement |
|---|---|---|---|---|
| 2024 | $6,204 | $249,361 | -- | -- |
| 2023 | $6,204 | $242,099 | $0 | $0 |
| 2022 | $6,017 | $235,048 | $0 | $0 |
| 2021 | $5,571 | $174,500 | $39,000 | $135,500 |
| 2020 | $5,702 | $175,200 | $33,000 | $142,200 |
| 2019 | $5,809 | $176,100 | $33,000 | $143,100 |
| 2018 | $5,042 | $167,300 | $37,000 | $130,300 |
| 2017 | $4,766 | $155,500 | $38,000 | $117,500 |
| 2016 | $4,501 | $143,400 | $38,000 | $105,400 |
| 2015 | $4,238 | $125,200 | $32,000 | $93,200 |
| 2014 | $3,865 | $97,900 | $0 | $0 |
Agents Affiliated with this Home
-
Misti Bradley Pandolfo
M
Seller's Agent in 2021
Misti Bradley Pandolfo
Bradley & Associates Real Est
4 in this area
269 Total Sales
-
Erik Beiser
E
Seller Co-Listing Agent in 2021
Erik Beiser
Bradley & Associates Real Est
(772) 342-0644
5 in this area
127 Total Sales
-
Todd Peters

Buyer's Agent in 2021
Todd Peters
Weichert Realtors-Sunshine Properties
(772) 631-0497
2 in this area
59 Total Sales
-
Mark D'Angelo
M
Seller's Agent in 2018
Mark D'Angelo
Realty Today Inc.
(561) 254-5907
8 Total Sales
-
Melissa Conrad

Buyer's Agent in 2018
Melissa Conrad
RE/MAX
(772) 240-2589
1 in this area
100 Total Sales
Map
Source: BeachesMLS
MLS Number: R10744390
APN: 43-04-502-0370-0000
- 9868 SW Glenbrook Dr
- 9926 SW Eastbrook Cir
- 10189 SW Brookgreen Dr
- 11270 SW Apple Blossom Trail
- 9925 SW Stonegate Dr
- 9943 SW Stonegate Dr
- 9722 SW Glenbrook Dr
- 9737 SW Eastbrook Cir
- 9686 SW Glenbrook Dr
- 9961 SW Glenbrook Dr
- 9981 SW Glenbrook Dr
- 9658 SW Lindale Trace Blvd
- 11360 SW Aspen Ln
- 11265 SW Hadley St
- 11381 SW Aspen Ln
- 9665 SW Flowermound Cir
- 11380 SW Aspen Ln
- 9846 SW Eastbrook Cir
- 11218 SW Sophronia St
- 11401 SW Aspen Ln
- 10961 SW Dunhill Ct
- 10951 SW Dunhill Ct
- 10971 SW Dunhill Ct
- 10941 SW Dunhill Ct
- 10981 SW Dunhill Ct
- 10931 SW Dunhill Ct
- 10962 SW Dunhill Ct
- 10972 SW Dunhill Ct
- 10952 SW Dunhill Ct
- 10982 SW Dunhill Ct
- 10942 SW Dunhill Ct
- 10992 SW Dunhill Ct
- 10932 SW Dunhill Ct
- 11011 SW Dunhill Ct
- 10921 SW Dunhill Ct
- 11002 SW Dunhill Ct
- 11021 SW Dunhill Ct
- 10911 SW Dunhill Ct
- 11012 SW Dunhill Ct
- 9831 SW Glenbrook Dr
